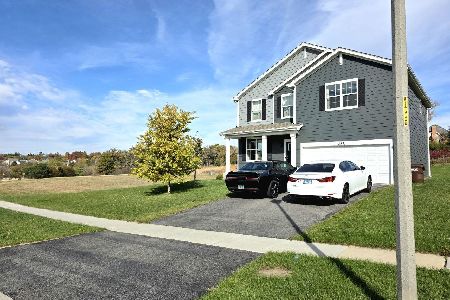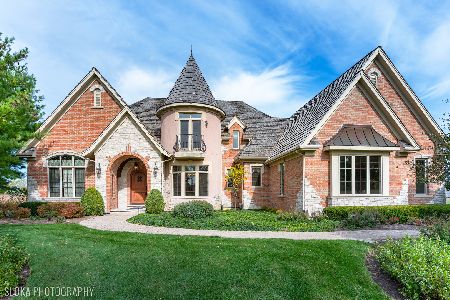1291 Longwood Drive, Bull Valley, Illinois 60098
$585,000
|
Sold
|
|
| Status: | Closed |
| Sqft: | 3,552 |
| Cost/Sqft: | $169 |
| Beds: | 3 |
| Baths: | 4 |
| Year Built: | 2006 |
| Property Taxes: | $11,857 |
| Days On Market: | 1598 |
| Lot Size: | 0,74 |
Description
All Brick Custom Ranch + Quality Construction & Beautiful Design nestled on .72 acre in "The Sanctuary of Bull Valley" The Kitchen was Featured in Architectural Digest! Enter home through solid wood double doors to a stunning vaulted foyer that is flanked by a formal living room and elegant dining room. Oversized windows and beautiful details including arched pass-throughs, built-in custom cabinetry, full stone fireplace, and gleaming Walnut floors add to the elegance and appeal of this home. The gourmet kitchen features high-end VIKING stainless steel appliances. It is unparalleled with its center island and peninsula leading into a large sun-lit dinette with beautiful windows on every wall that overlooks the gorgeous, landscaped yard and designated restricted open space. The Private first-floor office elevates the work-from-home experience. This spacious home offers 3 sizable bedrooms each with tall ceilings and walk-in closets! Laundry houses a front load washer dryer with pedestals and a deep sink. Large space across from the laundry is great for storage. Vast unfinished English basement with drywall and paint almost doubles your square foot from 3560 to 7120. Oversized 3 car side load garage keeps home appealing as garage showcases high ceilings, sealed flooring, and 3 independent doors. This amazing home offers top-of-the-line finishes throughout. Step outside and enjoy a maintenance free deck, the perfect place to relax and unwind with breathtaking views backing to the unique Deed Restricted Open Space allowing homeowners to own a larger piece of land but maintain only a portion of it. (The association maintains the D.R.O.S. area.) The DROS displays mature trees, an abundance of perennials, natural grass, and wildlife. There is also a pad and electricity for a hot tub. Enjoy the classic exterior landscape, architecture, and no rear neighbors. Additional notable features: Office could be 4th bedroom, Remote blinds in Primary Bath and Study. This home has an Alarm system, in-ground Sprinkler system, Intercom, Water Softener, and spectacular surround sound in the Family Room and speakers throughout including 6 control panels for individual room play and volume (system for home is run to the basement). Please take a look at the room pictures for further details on Kitchen, Primary Suite, 2nd and 3rd bedrooms, and basement. FINALLY, craft and luxury you can afford, listed at a huge reduction from the builder's original price.
Property Specifics
| Single Family | |
| — | |
| Ranch | |
| 2006 | |
| Full,English | |
| CUSTOM RANCH | |
| No | |
| 0.74 |
| Mc Henry | |
| Sanctuary Of Bull Valley | |
| 70 / Monthly | |
| Other | |
| Public | |
| Public Sewer | |
| 11169045 | |
| 1314103006 |
Nearby Schools
| NAME: | DISTRICT: | DISTANCE: | |
|---|---|---|---|
|
Grade School
Olson Elementary School |
200 | — | |
|
Middle School
Creekside Middle School |
200 | Not in DB | |
|
High School
Woodstock High School |
200 | Not in DB | |
Property History
| DATE: | EVENT: | PRICE: | SOURCE: |
|---|---|---|---|
| 29 Oct, 2021 | Sold | $585,000 | MRED MLS |
| 16 Aug, 2021 | Under contract | $600,000 | MRED MLS |
| 1 Aug, 2021 | Listed for sale | $600,000 | MRED MLS |
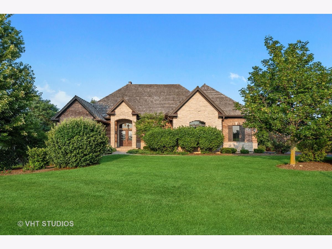
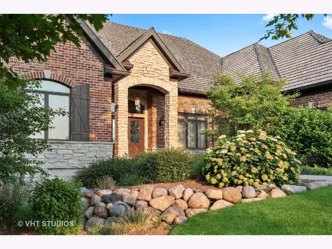
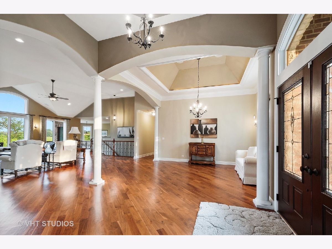
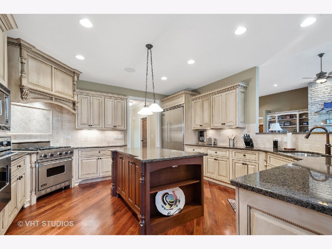
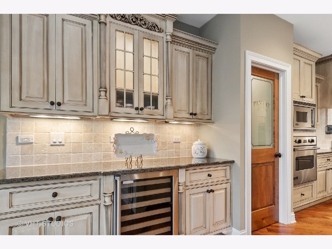
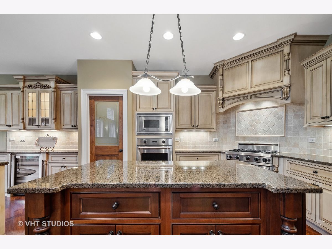
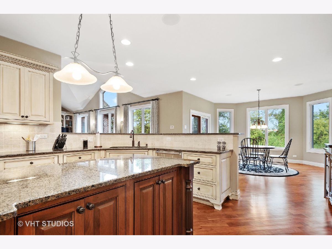
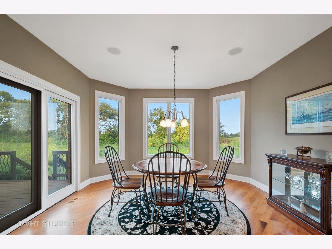
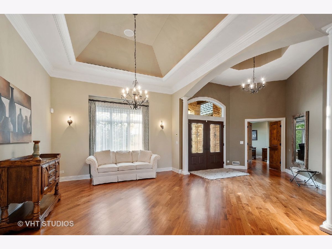
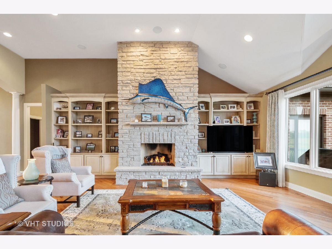
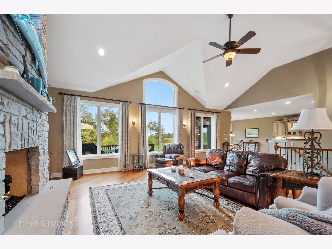
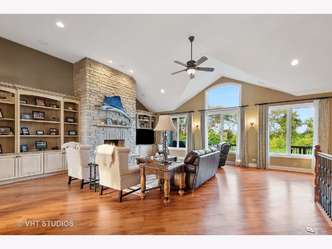
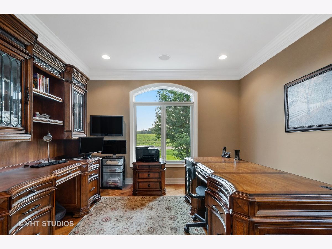
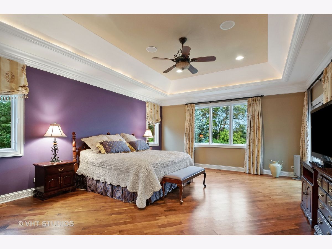
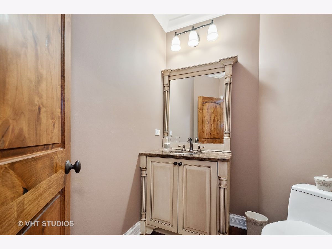
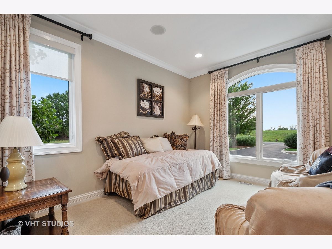
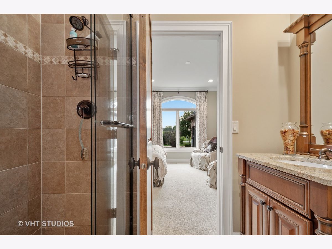
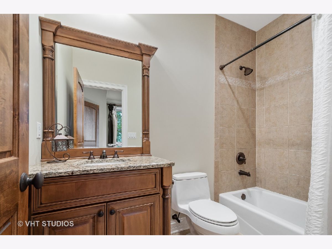
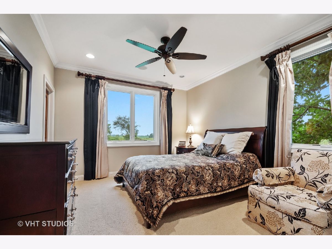
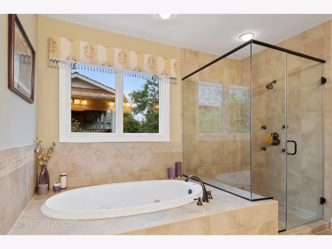
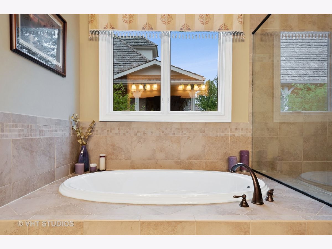
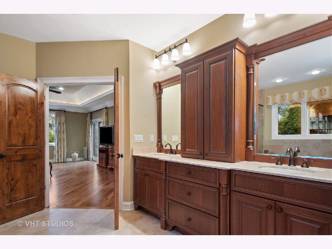
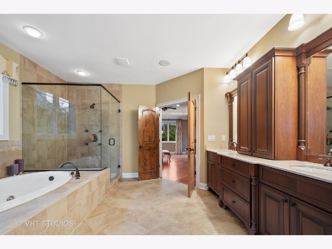
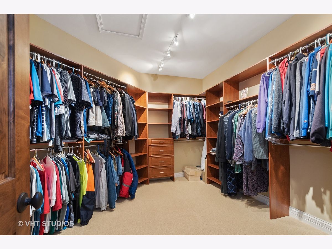
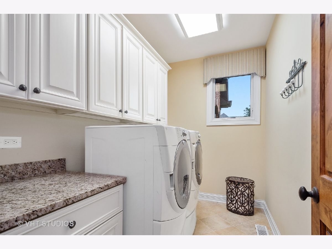
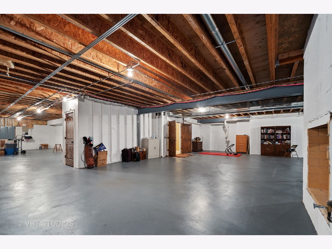
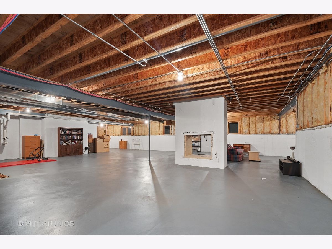
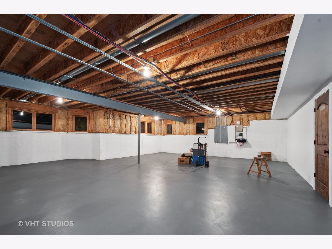
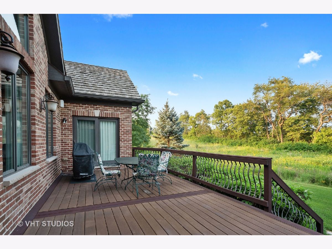
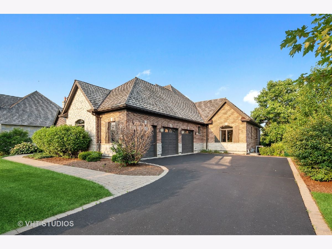
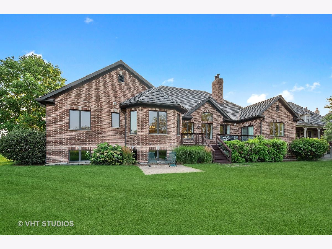
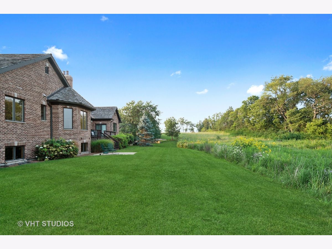
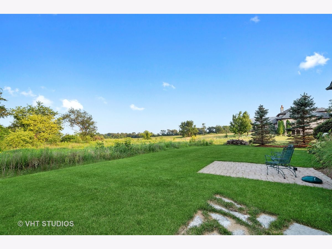
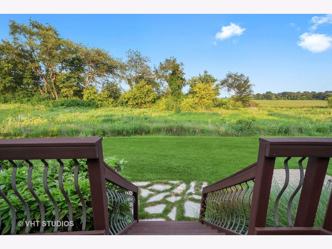
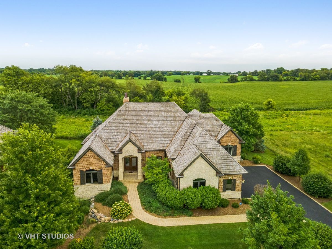
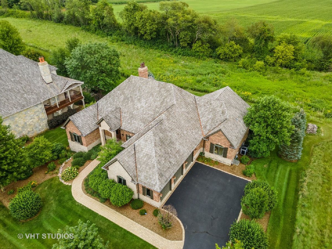
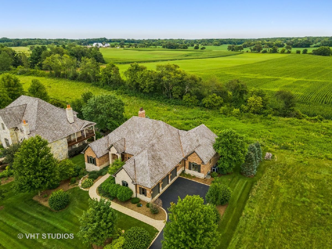
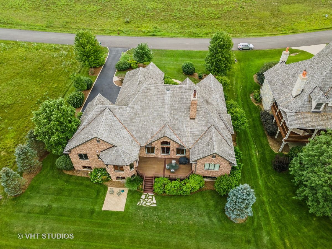
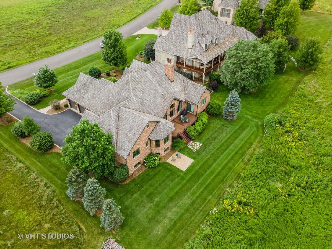
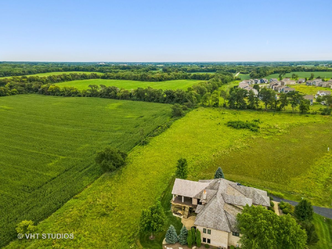
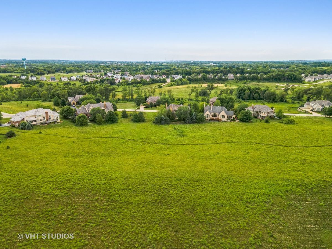
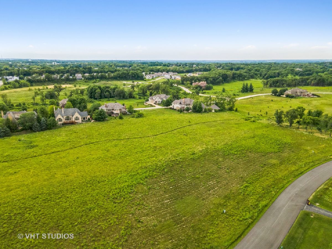
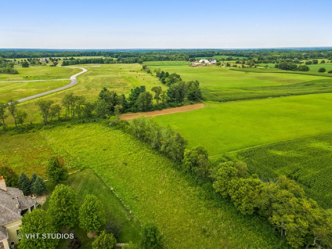
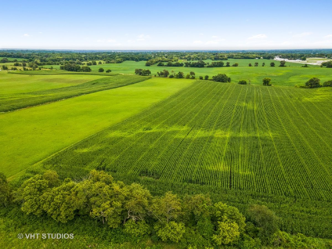
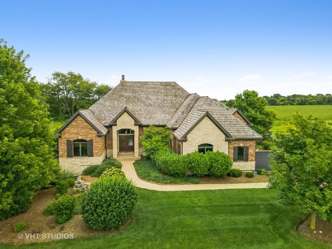
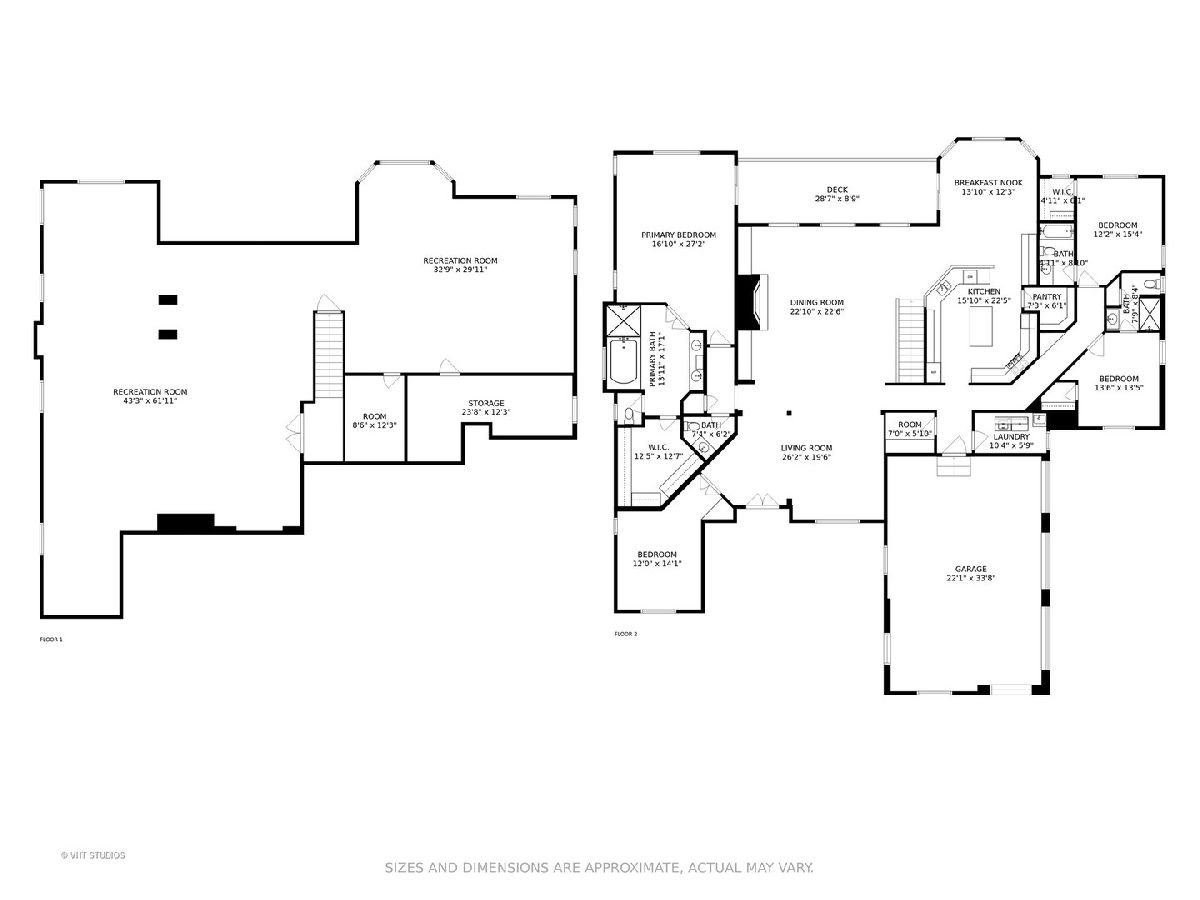
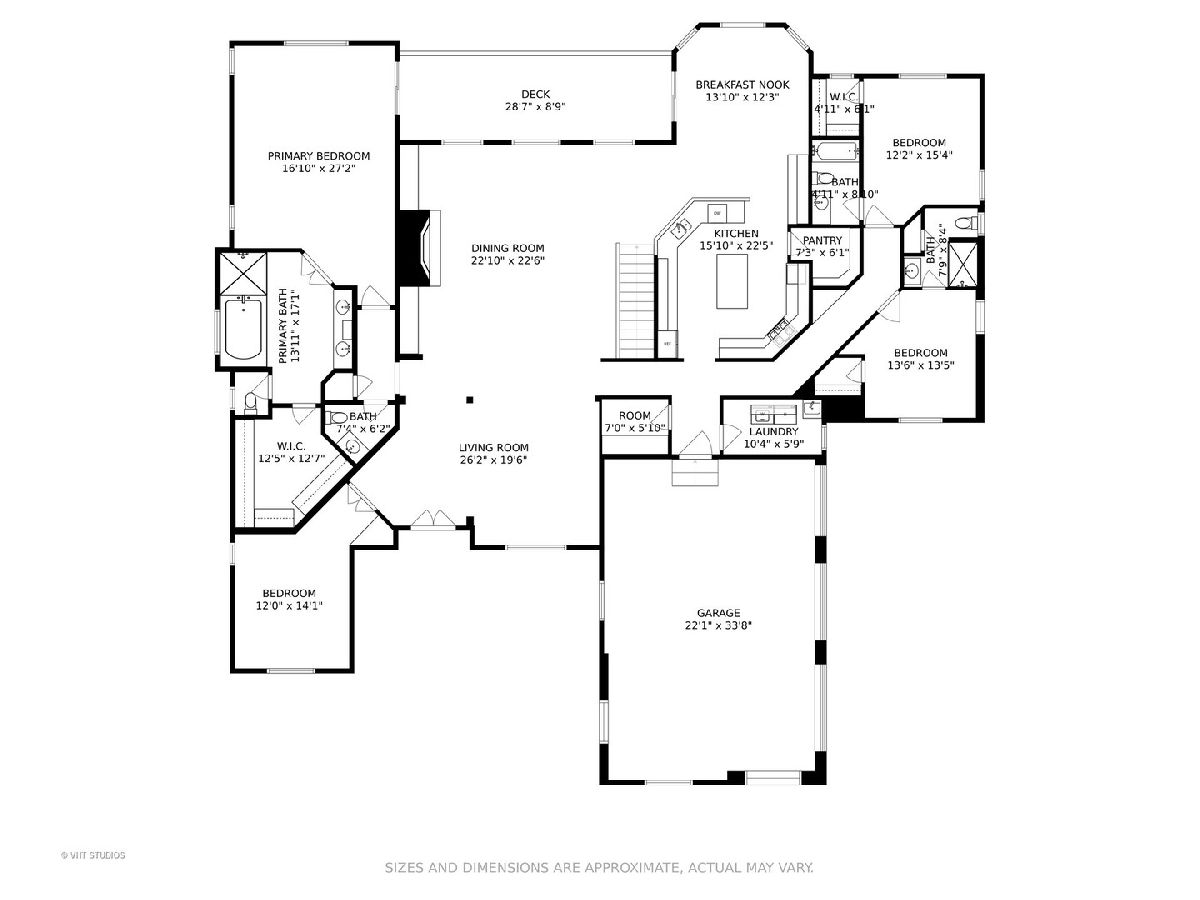
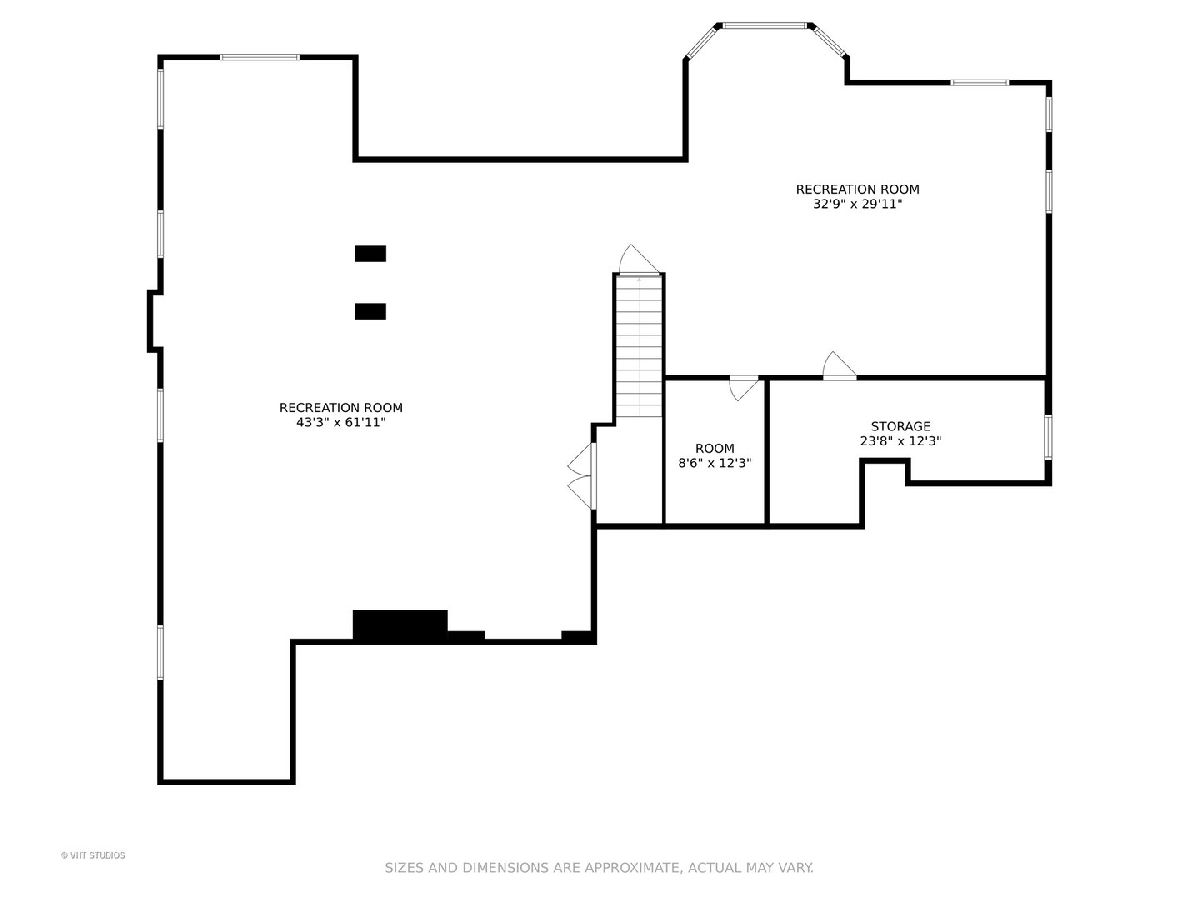
Room Specifics
Total Bedrooms: 3
Bedrooms Above Ground: 3
Bedrooms Below Ground: 0
Dimensions: —
Floor Type: Carpet
Dimensions: —
Floor Type: Carpet
Full Bathrooms: 4
Bathroom Amenities: Separate Shower
Bathroom in Basement: 0
Rooms: Eating Area,Office,Foyer,Walk In Closet,Deck,Storage,Other Room
Basement Description: Unfinished,Bathroom Rough-In,Egress Window,8 ft + pour,Concrete (Basement),Roughed-In Fireplace,Stor
Other Specifics
| 3 | |
| Concrete Perimeter | |
| Asphalt | |
| Deck, Patio, Porch | |
| Nature Preserve Adjacent | |
| 120X270X120X269 | |
| Pull Down Stair,Unfinished | |
| Full | |
| Vaulted/Cathedral Ceilings, Hardwood Floors, First Floor Bedroom, First Floor Laundry, First Floor Full Bath, Walk-In Closet(s), Bookcases, Ceiling - 9 Foot, Open Floorplan, Some Carpeting, Drapes/Blinds, Granite Counters | |
| Double Oven, Microwave, Dishwasher, High End Refrigerator, Washer, Dryer, Disposal, Stainless Steel Appliance(s), Wine Refrigerator, Range Hood, Front Controls on Range/Cooktop | |
| Not in DB | |
| Street Paved, Other | |
| — | |
| — | |
| Double Sided, Gas Log |
Tax History
| Year | Property Taxes |
|---|---|
| 2021 | $11,857 |
Contact Agent
Nearby Sold Comparables
Contact Agent
Listing Provided By
Realty Executives Cornerstone

