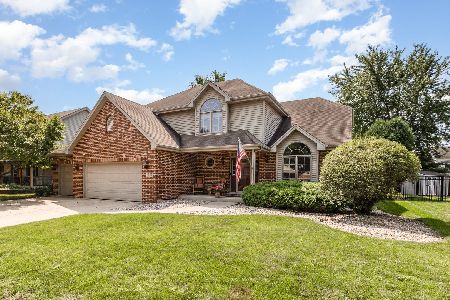12915 Parterre Place, Plainfield, Illinois 60585
$400,000
|
Sold
|
|
| Status: | Closed |
| Sqft: | 2,897 |
| Cost/Sqft: | $145 |
| Beds: | 4 |
| Baths: | 4 |
| Year Built: | 2006 |
| Property Taxes: | $8,482 |
| Days On Market: | 1774 |
| Lot Size: | 0,23 |
Description
So many updates throughout this bright and beautiful updated 5-bedroom home in Tuttle Estates. Covered front porch greets you into a 2-story foyer with updated chair rail and wainscoting. Living room has floor to ceiling windows with tons of natural light, hardwood floors, & new chair rail. Separate formal dining room with chair rail, hardwood floors, plus an adjacent butler's pantry with extra storage and newly painted cabinets. Open and updated kitchen with stainless steel appliances, GE refrigerator 2019, GE oven 2018, newly painted cabinets 2021, hardwood floors, and center island. Eat-in table space with large pantry closet, open to large family room. 1st floor powder room with pedestal sink 1st floor laundry with new washer/dryer 2020. Upstairs boasts master suite with hardwood floors, chair rail, walk-in closet, updated master bath with double sinks, walk-in shower. Cabinets, tile floor and new lighting all updated in 2019. 3 additional secondary bedrooms with ample closet space and built-in shelving, updated hall bath has newly painted cabinets and new lighting. Fully finished basement with 5th bedroom and large private full bath. Wet bar for entertaining, has newly painted cabinets and counter seating. Large rec room wired with surround sound, painted in 2019, custom drywall ceiling with rounded edges and recessed lighting, Serene private back yard with oversized kidney shaped patio added 2018 with professional landscaping and 6ft fence. 9 ft ceiling on first floor and hardwood floors on 1st floor refinished 2019. Freshly painted throughout 1st & 2nd floors. Front door painted 2021, updated landscaping in front yard 2021. 3-car attached tandem garage with attic storage. So much to offer in this home. Schedule a showing today!
Property Specifics
| Single Family | |
| — | |
| — | |
| 2006 | |
| Full | |
| — | |
| No | |
| 0.23 |
| Will | |
| — | |
| — / Not Applicable | |
| None | |
| Public | |
| Public Sewer | |
| 11024439 | |
| 0701321080150000 |
Nearby Schools
| NAME: | DISTRICT: | DISTANCE: | |
|---|---|---|---|
|
Grade School
Walkers Grove Elementary School |
202 | — | |
|
Middle School
Ira Jones Middle School |
202 | Not in DB | |
|
High School
Plainfield North High School |
202 | Not in DB | |
Property History
| DATE: | EVENT: | PRICE: | SOURCE: |
|---|---|---|---|
| 12 Dec, 2008 | Sold | $240,000 | MRED MLS |
| 14 Nov, 2008 | Under contract | $250,000 | MRED MLS |
| — | Last price change | $259,900 | MRED MLS |
| 2 Aug, 2008 | Listed for sale | $339,900 | MRED MLS |
| 31 Aug, 2011 | Sold | $239,000 | MRED MLS |
| 5 Jul, 2011 | Under contract | $259,000 | MRED MLS |
| 20 Jun, 2011 | Listed for sale | $259,000 | MRED MLS |
| 28 May, 2021 | Sold | $400,000 | MRED MLS |
| 24 Mar, 2021 | Under contract | $419,900 | MRED MLS |
| 17 Mar, 2021 | Listed for sale | $419,900 | MRED MLS |
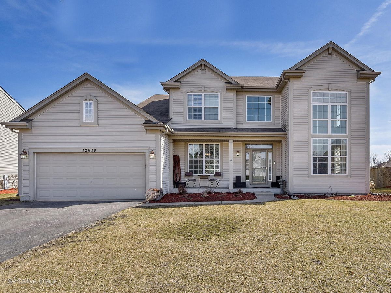
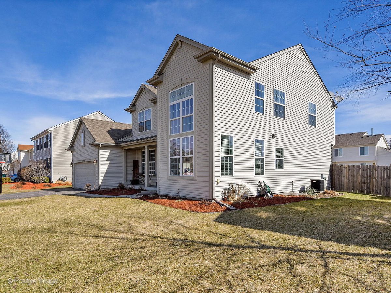
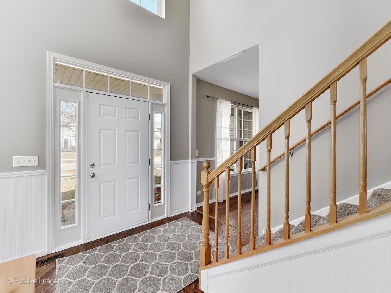
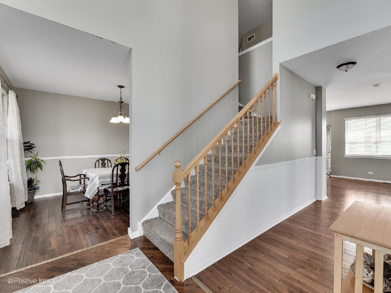
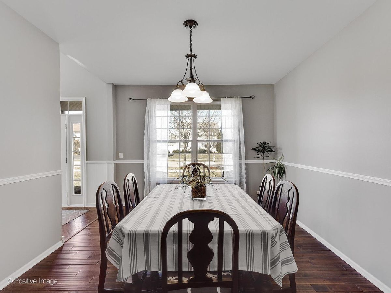
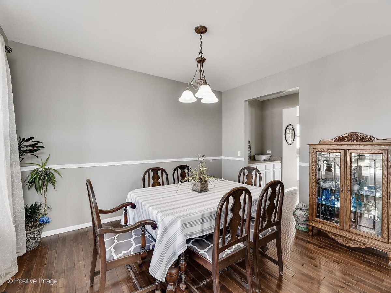
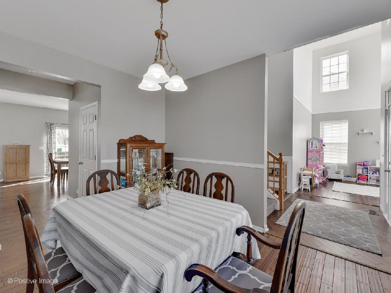
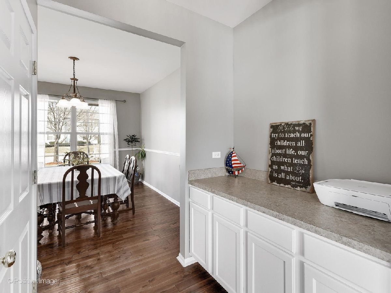
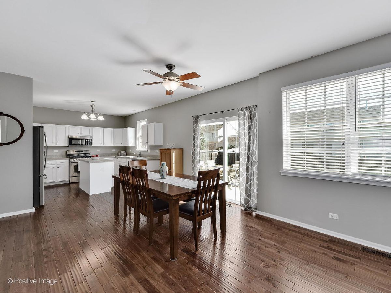
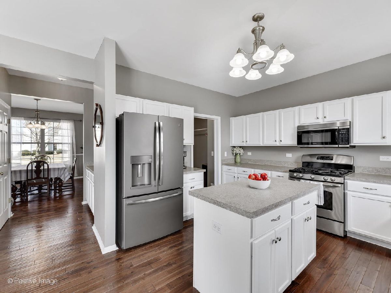
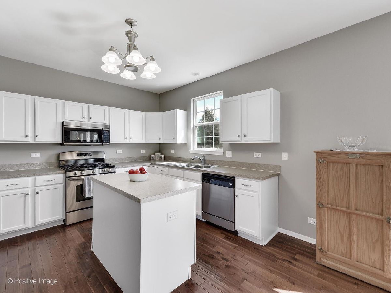
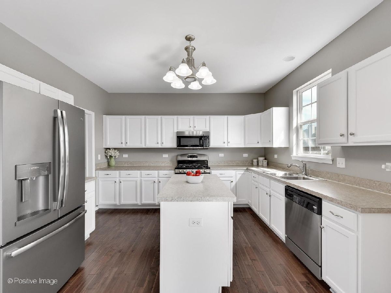
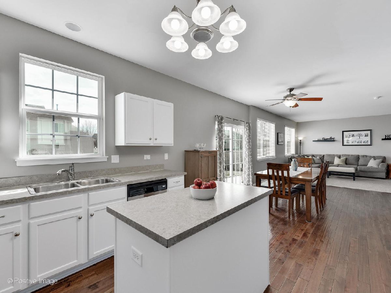
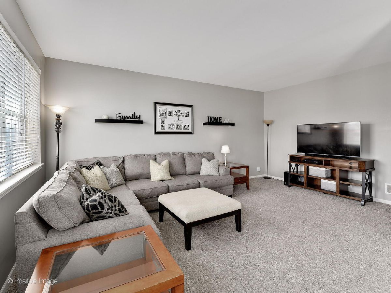
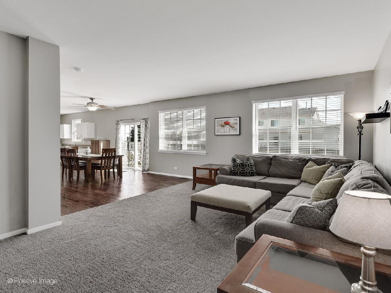
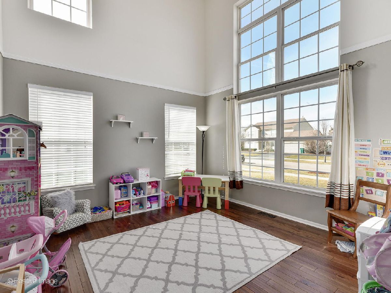
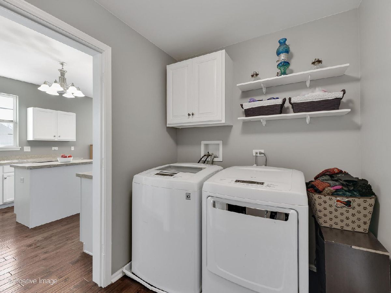
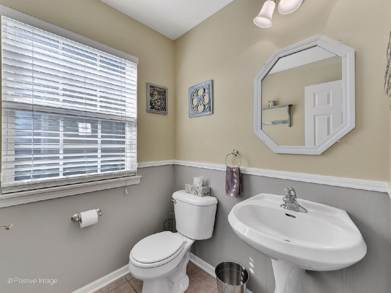
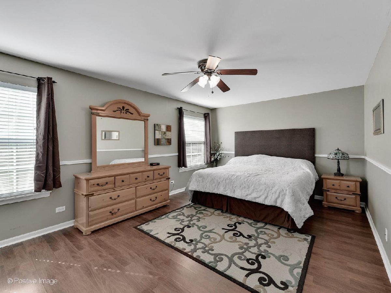
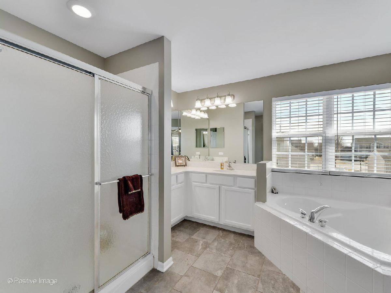
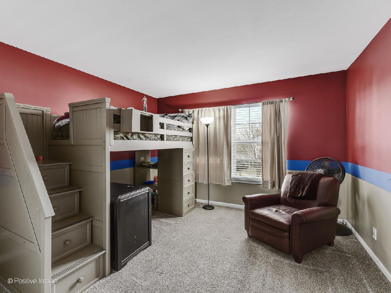
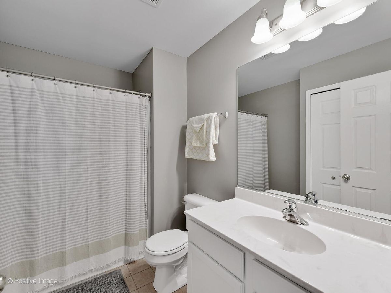
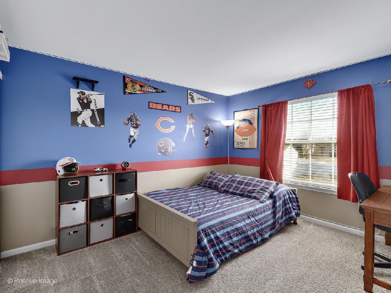
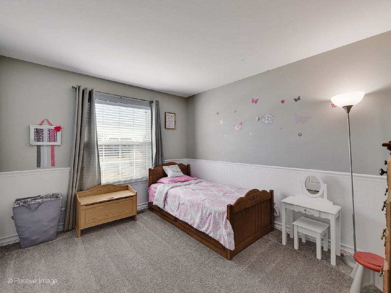
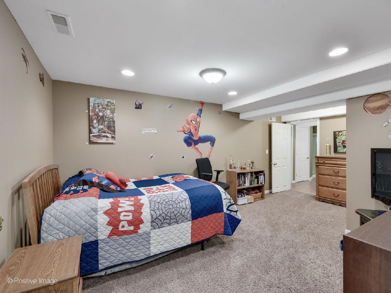
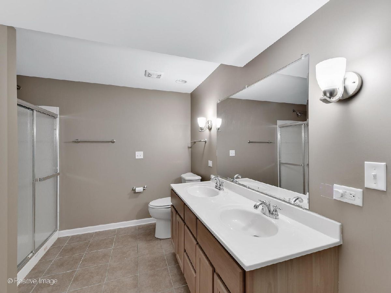
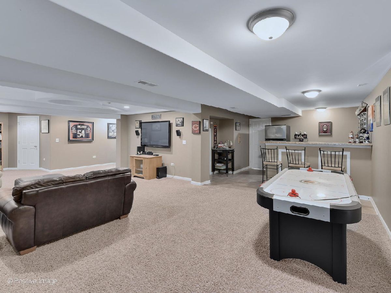
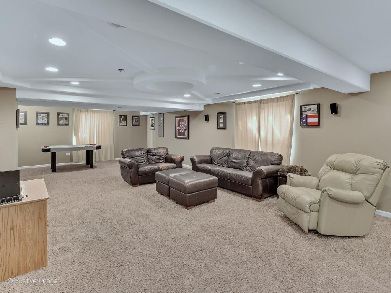
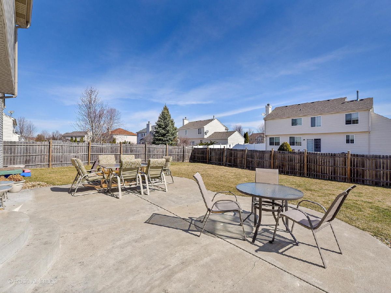
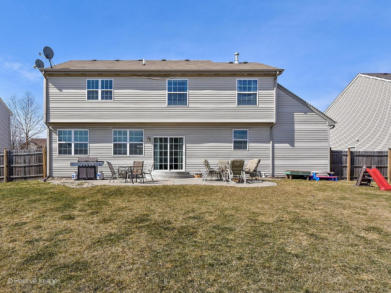
Room Specifics
Total Bedrooms: 5
Bedrooms Above Ground: 4
Bedrooms Below Ground: 1
Dimensions: —
Floor Type: Carpet
Dimensions: —
Floor Type: Carpet
Dimensions: —
Floor Type: Carpet
Dimensions: —
Floor Type: —
Full Bathrooms: 4
Bathroom Amenities: —
Bathroom in Basement: 1
Rooms: Bedroom 5,Eating Area,Recreation Room,Tandem Room,Foyer
Basement Description: Finished
Other Specifics
| 3 | |
| — | |
| Asphalt | |
| Patio, Porch | |
| Fenced Yard | |
| 80X125 | |
| — | |
| Full | |
| Bar-Wet, Hardwood Floors, First Floor Laundry, Walk-In Closet(s), Ceiling - 9 Foot | |
| Range, Microwave, Dishwasher, Refrigerator, Washer, Dryer, Disposal, Stainless Steel Appliance(s) | |
| Not in DB | |
| — | |
| — | |
| — | |
| — |
Tax History
| Year | Property Taxes |
|---|---|
| 2008 | $6,461 |
| 2011 | $6,700 |
| 2021 | $8,482 |
Contact Agent
Nearby Similar Homes
Nearby Sold Comparables
Contact Agent
Listing Provided By
Berkshire Hathaway HomeServices Chicago

