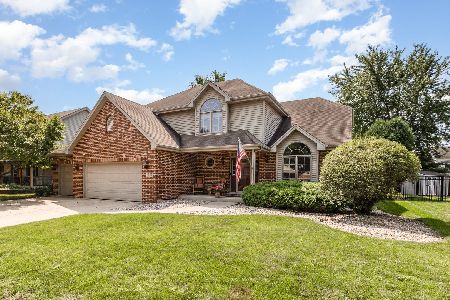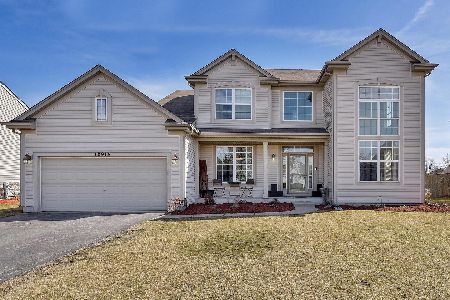12915 Parterre Place, Plainfield, Illinois 60585
$239,000
|
Sold
|
|
| Status: | Closed |
| Sqft: | 2,897 |
| Cost/Sqft: | $89 |
| Beds: | 4 |
| Baths: | 4 |
| Year Built: | 2006 |
| Property Taxes: | $6,700 |
| Days On Market: | 5332 |
| Lot Size: | 0,00 |
Description
Beautiful five bedroom home with fabulous finished basement! Two story entry and liv rm! Kitchen with island & stainless appliances! Huge eating space opening to large family room w/9 ft. ceilings. Formal din rm w/butler's pantry. Large master suite w/WIC, bathrm w/soaking tub & sep. shower. Spacious bedrms. Fin. bsmt w/full bath, wet bar with bar stool area & fridge. Huge rec area w/surround sound & dec. clg! Nice!!
Property Specifics
| Single Family | |
| — | |
| Traditional | |
| 2006 | |
| Full | |
| — | |
| No | |
| — |
| Will | |
| Tuttle Estates | |
| 180 / Annual | |
| Insurance | |
| Public | |
| Public Sewer | |
| 07837563 | |
| 0701321080150000 |
Nearby Schools
| NAME: | DISTRICT: | DISTANCE: | |
|---|---|---|---|
|
Grade School
Lincoln Elementary School |
202 | — | |
|
Middle School
Ira Jones Middle School |
202 | Not in DB | |
|
High School
Plainfield North High School |
202 | Not in DB | |
Property History
| DATE: | EVENT: | PRICE: | SOURCE: |
|---|---|---|---|
| 12 Dec, 2008 | Sold | $240,000 | MRED MLS |
| 14 Nov, 2008 | Under contract | $250,000 | MRED MLS |
| — | Last price change | $259,900 | MRED MLS |
| 2 Aug, 2008 | Listed for sale | $339,900 | MRED MLS |
| 31 Aug, 2011 | Sold | $239,000 | MRED MLS |
| 5 Jul, 2011 | Under contract | $259,000 | MRED MLS |
| 20 Jun, 2011 | Listed for sale | $259,000 | MRED MLS |
| 28 May, 2021 | Sold | $400,000 | MRED MLS |
| 24 Mar, 2021 | Under contract | $419,900 | MRED MLS |
| 17 Mar, 2021 | Listed for sale | $419,900 | MRED MLS |
Room Specifics
Total Bedrooms: 5
Bedrooms Above Ground: 4
Bedrooms Below Ground: 1
Dimensions: —
Floor Type: Carpet
Dimensions: —
Floor Type: Carpet
Dimensions: —
Floor Type: Carpet
Dimensions: —
Floor Type: —
Full Bathrooms: 4
Bathroom Amenities: Separate Shower,Double Sink,Soaking Tub
Bathroom in Basement: 1
Rooms: Bedroom 5,Eating Area,Foyer,Recreation Room
Basement Description: Finished
Other Specifics
| 3 | |
| Concrete Perimeter | |
| Asphalt | |
| — | |
| — | |
| 80X125 | |
| Full | |
| Full | |
| Vaulted/Cathedral Ceilings, Bar-Wet, Hardwood Floors, First Floor Laundry | |
| Range, Microwave, Dishwasher, Refrigerator, Washer, Dryer, Disposal, Stainless Steel Appliance(s) | |
| Not in DB | |
| Sidewalks, Street Lights, Street Paved | |
| — | |
| — | |
| — |
Tax History
| Year | Property Taxes |
|---|---|
| 2008 | $6,461 |
| 2011 | $6,700 |
| 2021 | $8,482 |
Contact Agent
Nearby Similar Homes
Nearby Sold Comparables
Contact Agent
Listing Provided By
Coldwell Banker Residential








