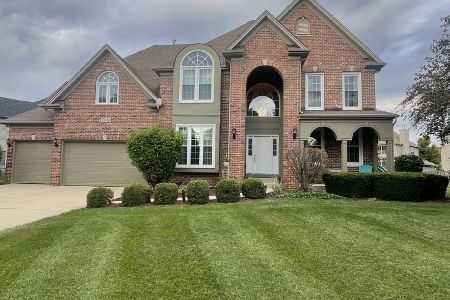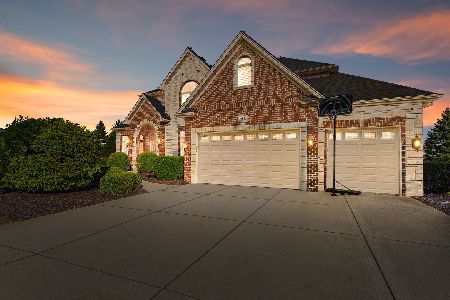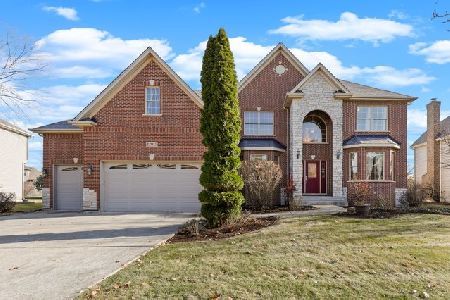12917 Alpine Way, Plainfield, Illinois 60585
$530,000
|
Sold
|
|
| Status: | Closed |
| Sqft: | 4,062 |
| Cost/Sqft: | $135 |
| Beds: | 4 |
| Baths: | 6 |
| Year Built: | 2006 |
| Property Taxes: | $15,482 |
| Days On Market: | 2879 |
| Lot Size: | 0,31 |
Description
Luxury living in amenity packed Grande Park pool/clubhouse community. Open floor boasts loads of custom mill work, high end details & amazing finishes. Gleaming hardwoods throughout most of 1st floor. Gourmet kitchen w/6 burner cooktop, built-in fridge, large island, eating area + walk-in pantry. 1st floor den/5th bed next to full bath + separate half bath on 1st floor. Master suite w/double door entry has sitting room + luxury bath. Good sized bedrooms w/volume ceilings. Jack & Jill bath + separate hall bath. 2nd floor loft. Full finished basement w/large rec/play areas, bedroom & full bath + plenty of storage. 1st floor laundry/mud rooms. Hardwoods just refinished & walls freshly painted. Extensive landscaping incl tons of brick paver work front & back, pergola + full irrigation system. Convenient location, close to shopping, highways & transportation. Desirable Oswego Dist 308 Schools w/K-8 in subdivision. No expense spared, why build when you can have more for less?
Property Specifics
| Single Family | |
| — | |
| Traditional | |
| 2006 | |
| Full | |
| JONATHON II | |
| No | |
| 0.31 |
| Kendall | |
| Grande Park | |
| 905 / Annual | |
| Clubhouse,Pool | |
| Lake Michigan | |
| Public Sewer | |
| 09884111 | |
| 0336230006 |
Nearby Schools
| NAME: | DISTRICT: | DISTANCE: | |
|---|---|---|---|
|
Grade School
Grande Park Elementary School |
308 | — | |
|
Middle School
Murphy Junior High School |
308 | Not in DB | |
|
High School
Oswego East High School |
308 | Not in DB | |
Property History
| DATE: | EVENT: | PRICE: | SOURCE: |
|---|---|---|---|
| 13 Aug, 2018 | Sold | $530,000 | MRED MLS |
| 22 Jun, 2018 | Under contract | $550,000 | MRED MLS |
| 14 Mar, 2018 | Listed for sale | $550,000 | MRED MLS |
Room Specifics
Total Bedrooms: 5
Bedrooms Above Ground: 4
Bedrooms Below Ground: 1
Dimensions: —
Floor Type: Carpet
Dimensions: —
Floor Type: Carpet
Dimensions: —
Floor Type: Carpet
Dimensions: —
Floor Type: —
Full Bathrooms: 6
Bathroom Amenities: Whirlpool,Separate Shower,Double Sink
Bathroom in Basement: 1
Rooms: Bedroom 5,Eating Area,Den,Loft,Recreation Room,Game Room,Sitting Room,Exercise Room,Foyer,Mud Room
Basement Description: Finished
Other Specifics
| 3 | |
| Concrete Perimeter | |
| Concrete | |
| Patio, Brick Paver Patio | |
| Landscaped | |
| 96X140X94X140 | |
| Full | |
| Full | |
| Vaulted/Cathedral Ceilings, Hardwood Floors, First Floor Bedroom, In-Law Arrangement, First Floor Laundry, First Floor Full Bath | |
| Double Oven, Microwave, Dishwasher, High End Refrigerator, Washer, Dryer, Disposal, Stainless Steel Appliance(s), Cooktop, Range Hood | |
| Not in DB | |
| Clubhouse, Pool, Tennis Courts, Sidewalks | |
| — | |
| — | |
| Wood Burning, Gas Starter |
Tax History
| Year | Property Taxes |
|---|---|
| 2018 | $15,482 |
Contact Agent
Nearby Similar Homes
Nearby Sold Comparables
Contact Agent
Listing Provided By
Baird & Warner










