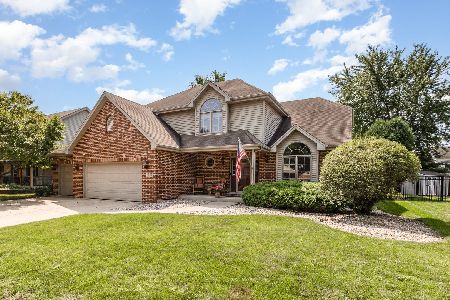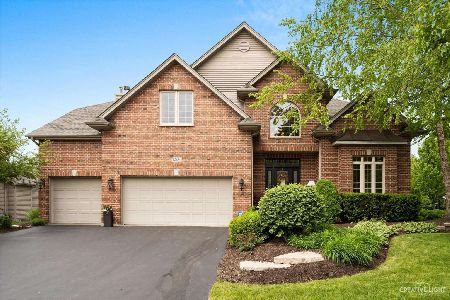12932 Northland Drive, Plainfield, Illinois 60585
$412,500
|
Sold
|
|
| Status: | Closed |
| Sqft: | 3,129 |
| Cost/Sqft: | $136 |
| Beds: | 5 |
| Baths: | 3 |
| Year Built: | 2007 |
| Property Taxes: | $10,402 |
| Days On Market: | 4007 |
| Lot Size: | 0,00 |
Description
Wow!! Hardwood floors / Arched Entryways / Kitchen w/island, bay window, cherry cabs & attractive granite / Butler's Pantry w/Fridge / Fireplace in 2 story family room / Master Bedroom w/tray ceiling & Luxury bath /Dual Staircase / Gorgeous trim throughout / 2nd floor 5th BR or Bonus room / Full pre-plumbed basement / 3 car garage / HUGE patio / Fully fenced yard / Sprinkler System / Security System /IMPECCABLE! A+
Property Specifics
| Single Family | |
| — | |
| Traditional | |
| 2007 | |
| Full | |
| — | |
| No | |
| — |
| Will | |
| Shenandoah | |
| 265 / Annual | |
| Other | |
| Public | |
| Public Sewer | |
| 08832336 | |
| 0701321140190000 |
Nearby Schools
| NAME: | DISTRICT: | DISTANCE: | |
|---|---|---|---|
|
Grade School
Eagle Pointe Elementary School |
202 | — | |
|
Middle School
Heritage Grove Middle School |
202 | Not in DB | |
|
High School
Plainfield North High School |
202 | Not in DB | |
Property History
| DATE: | EVENT: | PRICE: | SOURCE: |
|---|---|---|---|
| 3 Feb, 2009 | Sold | $340,000 | MRED MLS |
| 23 Sep, 2008 | Under contract | $429,900 | MRED MLS |
| 1 Jul, 2008 | Listed for sale | $429,900 | MRED MLS |
| 18 May, 2015 | Sold | $412,500 | MRED MLS |
| 18 Mar, 2015 | Under contract | $424,500 | MRED MLS |
| 5 Feb, 2015 | Listed for sale | $424,500 | MRED MLS |
| 8 Aug, 2016 | Sold | $413,500 | MRED MLS |
| 3 Jul, 2016 | Under contract | $425,000 | MRED MLS |
| — | Last price change | $434,900 | MRED MLS |
| 17 May, 2016 | Listed for sale | $434,900 | MRED MLS |
Room Specifics
Total Bedrooms: 5
Bedrooms Above Ground: 5
Bedrooms Below Ground: 0
Dimensions: —
Floor Type: Carpet
Dimensions: —
Floor Type: Carpet
Dimensions: —
Floor Type: Carpet
Dimensions: —
Floor Type: —
Full Bathrooms: 3
Bathroom Amenities: Separate Shower,Double Sink
Bathroom in Basement: 0
Rooms: Bedroom 5,Breakfast Room,Den,Utility Room-1st Floor
Basement Description: Unfinished
Other Specifics
| 3 | |
| Concrete Perimeter | |
| Concrete | |
| — | |
| — | |
| 80X145 | |
| Unfinished | |
| Full | |
| Hardwood Floors, First Floor Laundry, First Floor Full Bath | |
| Range, Microwave, Dishwasher, Refrigerator, Washer, Dryer | |
| Not in DB | |
| Sidewalks, Street Lights, Street Paved | |
| — | |
| — | |
| — |
Tax History
| Year | Property Taxes |
|---|---|
| 2009 | $2,123 |
| 2015 | $10,402 |
| 2016 | $11,373 |
Contact Agent
Nearby Similar Homes
Nearby Sold Comparables
Contact Agent
Listing Provided By
RE/MAX of Naperville










