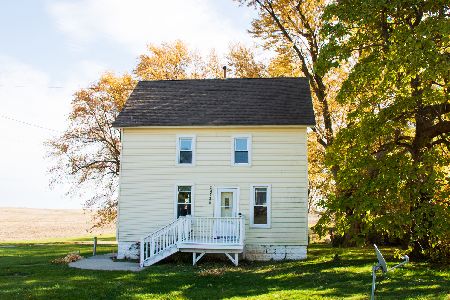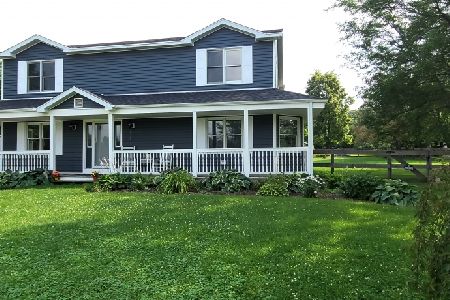12929 Williams Circle, Genoa, Illinois 60135
$295,000
|
Sold
|
|
| Status: | Closed |
| Sqft: | 2,935 |
| Cost/Sqft: | $102 |
| Beds: | 4 |
| Baths: | 3 |
| Year Built: | 2002 |
| Property Taxes: | $7,815 |
| Days On Market: | 2197 |
| Lot Size: | 1,07 |
Description
Beautiful 2,900+ sq ft custom home on landscaped acre lot! Brick and cedar exterior, huge backyard deck, paver patio and above ground pool with solar heater. Oversize 3-car heated side load garage with workbench and hot/cold water. Step inside to find vaulted ceilings, wood laminate floors and tons of natural light. Inviting living room features brick fireplace, built-in bookcase and tons of natural light. Formal dining, large eat-in kitchen offering center island with breakfast bar, tile backsplash, convenient pantry and roomy eating area with door to the backyard deck. Master suite with tray ceiling, walk-in closet and deluxe private bath including double-bowl vanity, oversize whirlpool tub and separate shower. 2 additional bedrooms on the main level, plus a hall bath. Convenient central vac system. The finished walkout basement provides another level of living and comes complete with family room with floor-to-ceiling brick fireplace, 4th bedroom and full bath. This spacious home is in true move-in condition and is ready for a new owner! MUST SEE!
Property Specifics
| Single Family | |
| — | |
| — | |
| 2002 | |
| Full,Walkout | |
| — | |
| No | |
| 1.07 |
| De Kalb | |
| — | |
| 0 / Not Applicable | |
| None | |
| Private Well | |
| Septic-Private | |
| 10571619 | |
| 0605205007 |
Property History
| DATE: | EVENT: | PRICE: | SOURCE: |
|---|---|---|---|
| 23 Apr, 2020 | Sold | $295,000 | MRED MLS |
| 31 Dec, 2019 | Under contract | $299,900 | MRED MLS |
| 11 Nov, 2019 | Listed for sale | $299,900 | MRED MLS |
Room Specifics
Total Bedrooms: 4
Bedrooms Above Ground: 4
Bedrooms Below Ground: 0
Dimensions: —
Floor Type: Carpet
Dimensions: —
Floor Type: Carpet
Dimensions: —
Floor Type: Carpet
Full Bathrooms: 3
Bathroom Amenities: Whirlpool,Separate Shower,Double Sink
Bathroom in Basement: 1
Rooms: No additional rooms
Basement Description: Finished
Other Specifics
| 3 | |
| Concrete Perimeter | |
| Asphalt | |
| Deck, Brick Paver Patio, Above Ground Pool | |
| Landscaped | |
| 98X405X195X330 | |
| — | |
| Full | |
| Vaulted/Cathedral Ceilings, Wood Laminate Floors, First Floor Bedroom, First Floor Full Bath, Built-in Features, Walk-In Closet(s) | |
| Range, Microwave, Dishwasher, Refrigerator, Washer, Dryer | |
| Not in DB | |
| Street Paved | |
| — | |
| — | |
| — |
Tax History
| Year | Property Taxes |
|---|---|
| 2020 | $7,815 |
Contact Agent
Nearby Sold Comparables
Contact Agent
Listing Provided By
REMAX All Pro - St Charles






