1338 Trinity Place, Libertyville, Illinois 60048
$539,000
|
For Sale
|
|
| Status: | Active |
| Sqft: | 1,892 |
| Cost/Sqft: | $285 |
| Beds: | 4 |
| Baths: | 3 |
| Year Built: | 1978 |
| Property Taxes: | $8,376 |
| Days On Market: | 54 |
| Lot Size: | 0,23 |
Description
Welcome home! Beautifully updated and perfectly located on a quiet cul-de-sac in the highly desirable Cambridge North subdivision, this Libertyville gem has everything you've been looking for - comfort, style, and convenience all in one. Freshly painted from ceilings to doors, with brand-new flooring throughout, this home feels bright and inviting. The kitchen features white cabinets and brand new stainless steel appliances installed in 2024, creating a fresh modern look that's ready for your favorite meals and memories. The spacious family room offers a cozy fireplace and opens directly to the backyard - perfect for relaxing evenings, entertaining friends, or enjoying a quiet cup of coffee surrounded by nature. The partially finished basement awaits your ideas to add even more living space. For peace of mind, major updates have been done within the last 10 years, including Andersen windows, water heater, furnace, and A/C. Ideally located just minutes from downtown Libertyville, the Metra station, forest preserves, parks, award-winning schools, restaurants, and shopping - this home truly has it all. Move-in ready and waiting for you to make it yours!
Property Specifics
| Single Family | |
| — | |
| — | |
| 1978 | |
| — | |
| — | |
| No | |
| 0.23 |
| Lake | |
| Cambridge North | |
| — / Not Applicable | |
| — | |
| — | |
| — | |
| 12496786 | |
| 11083040030000 |
Nearby Schools
| NAME: | DISTRICT: | DISTANCE: | |
|---|---|---|---|
|
Grade School
Butterfield School |
70 | — | |
|
Middle School
Highland Middle School |
70 | Not in DB | |
|
High School
Libertyville High School |
128 | Not in DB | |
Property History
| DATE: | EVENT: | PRICE: | SOURCE: |
|---|---|---|---|
| — | Last price change | $549,000 | MRED MLS |
| 16 Oct, 2025 | Listed for sale | $549,000 | MRED MLS |
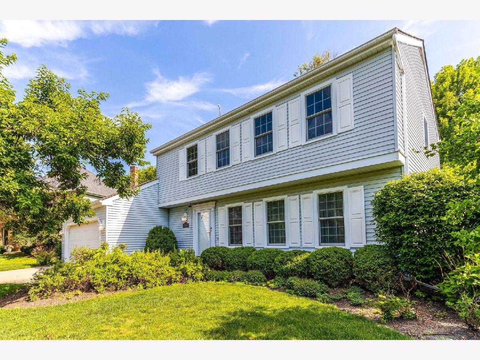
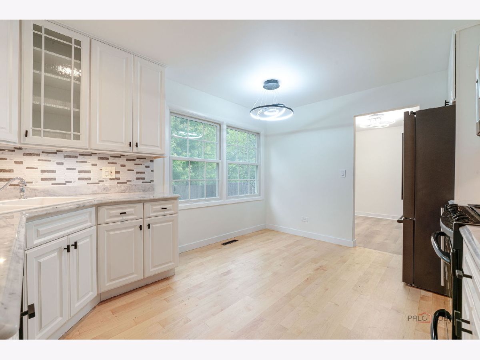
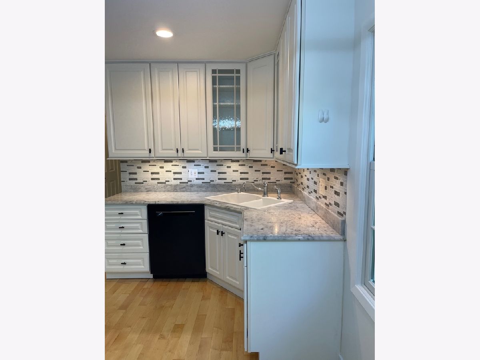
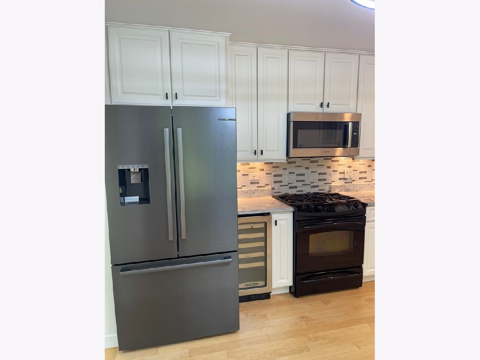
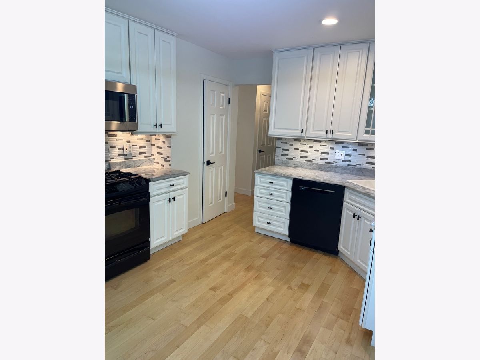
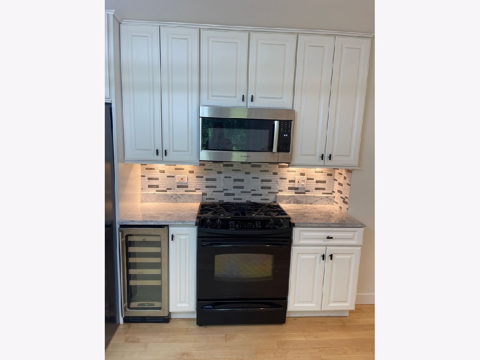
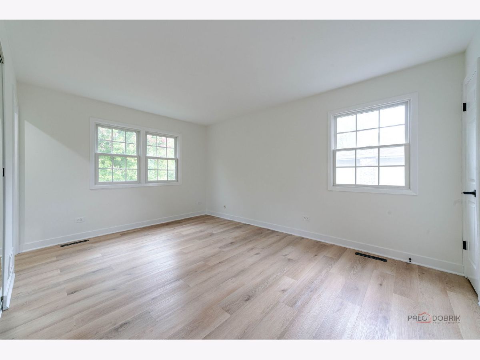
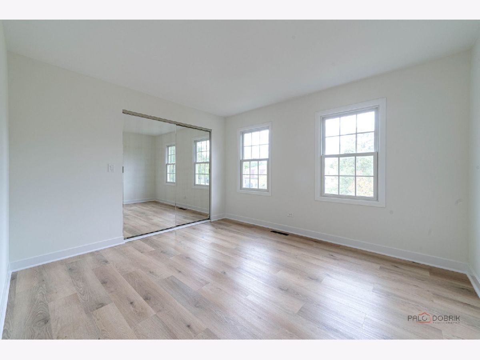
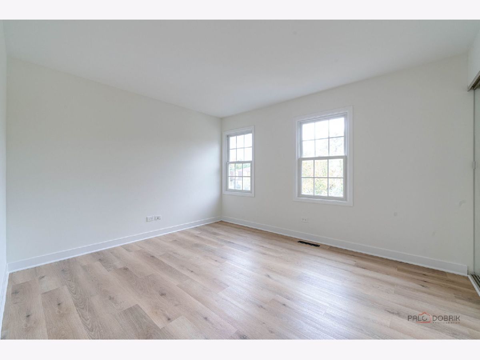
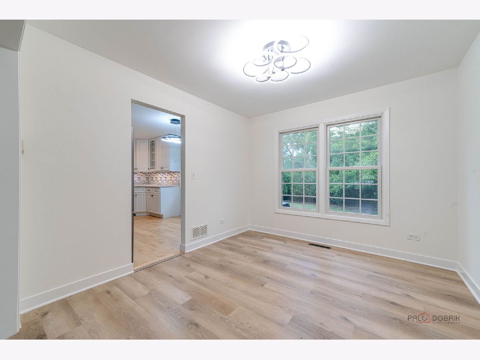
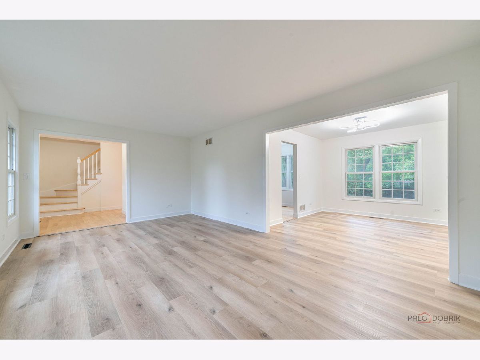
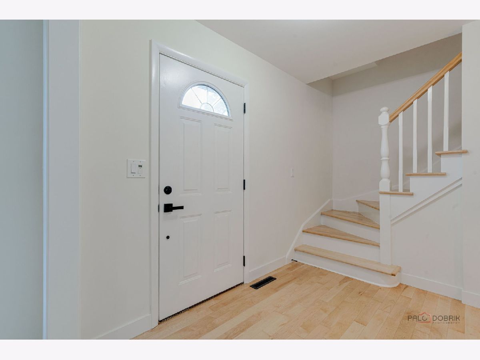
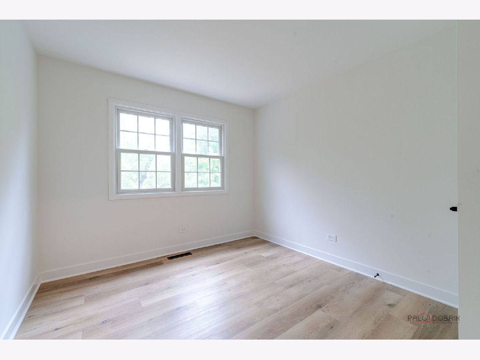
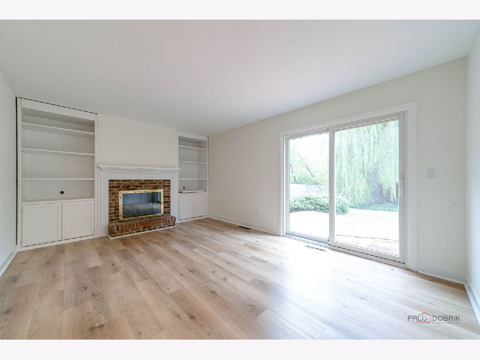
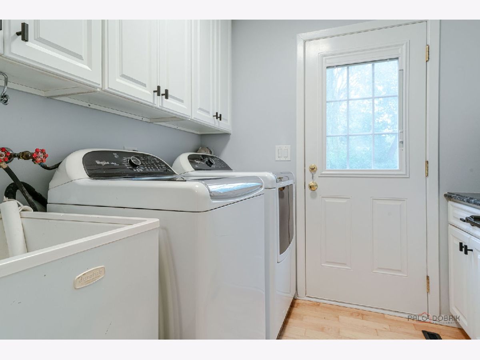
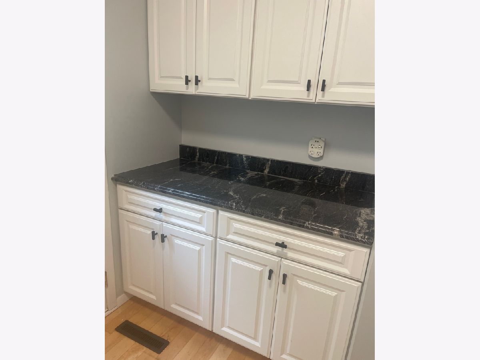
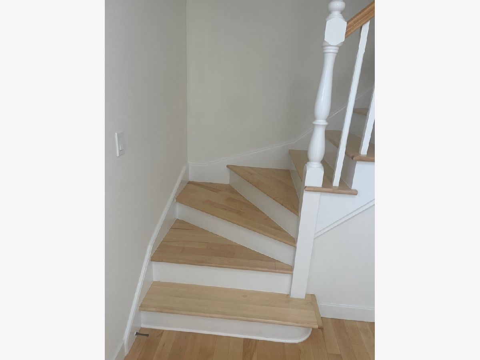
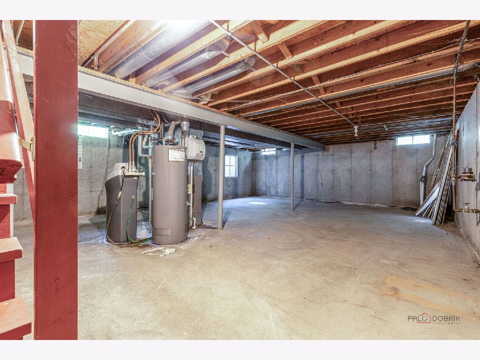
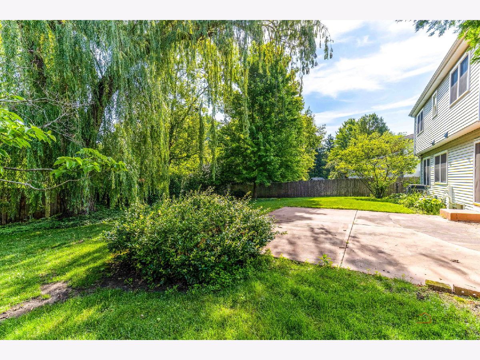
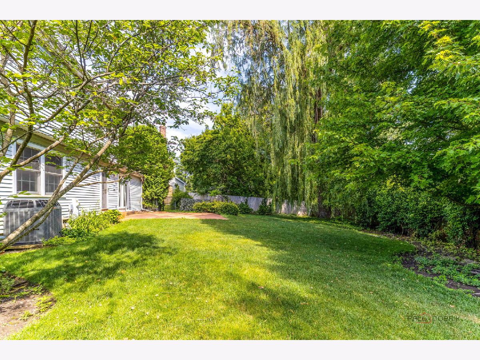
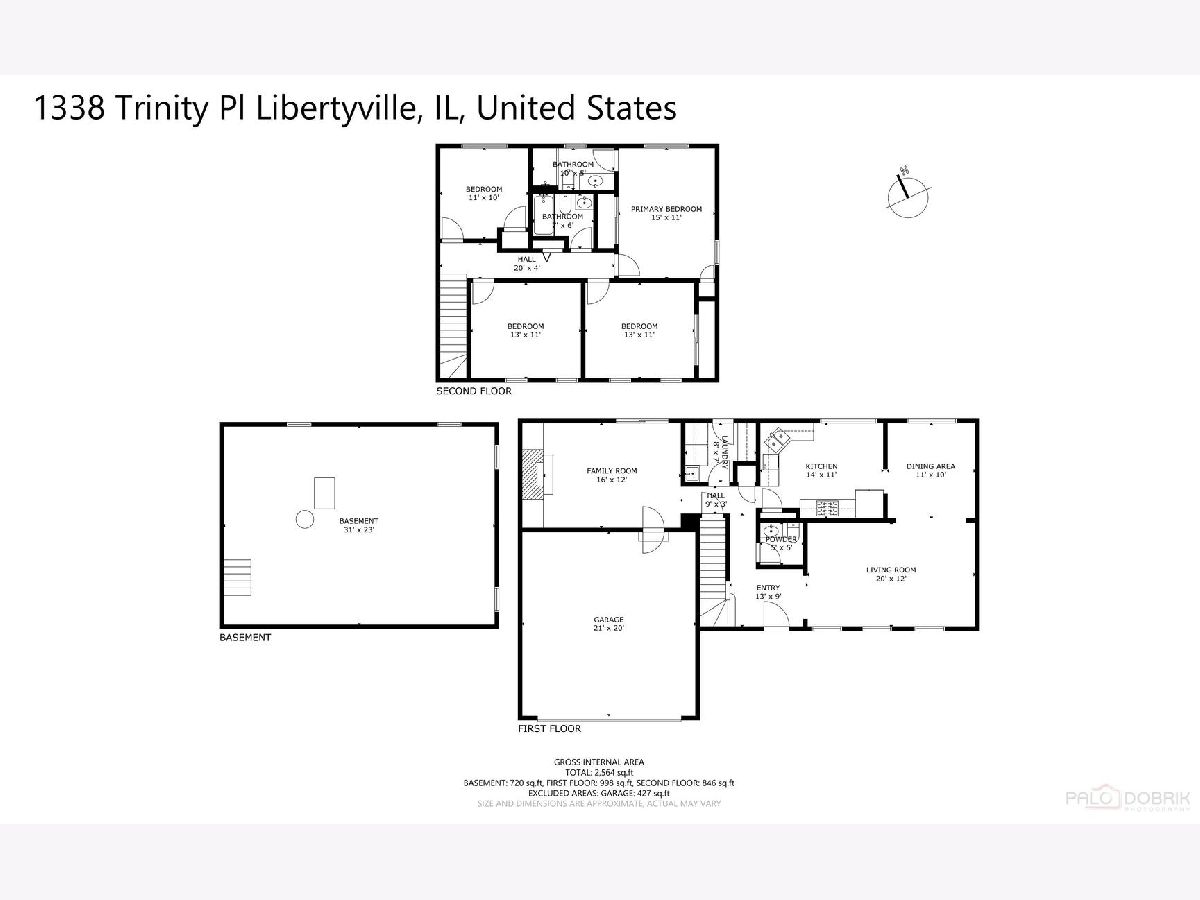
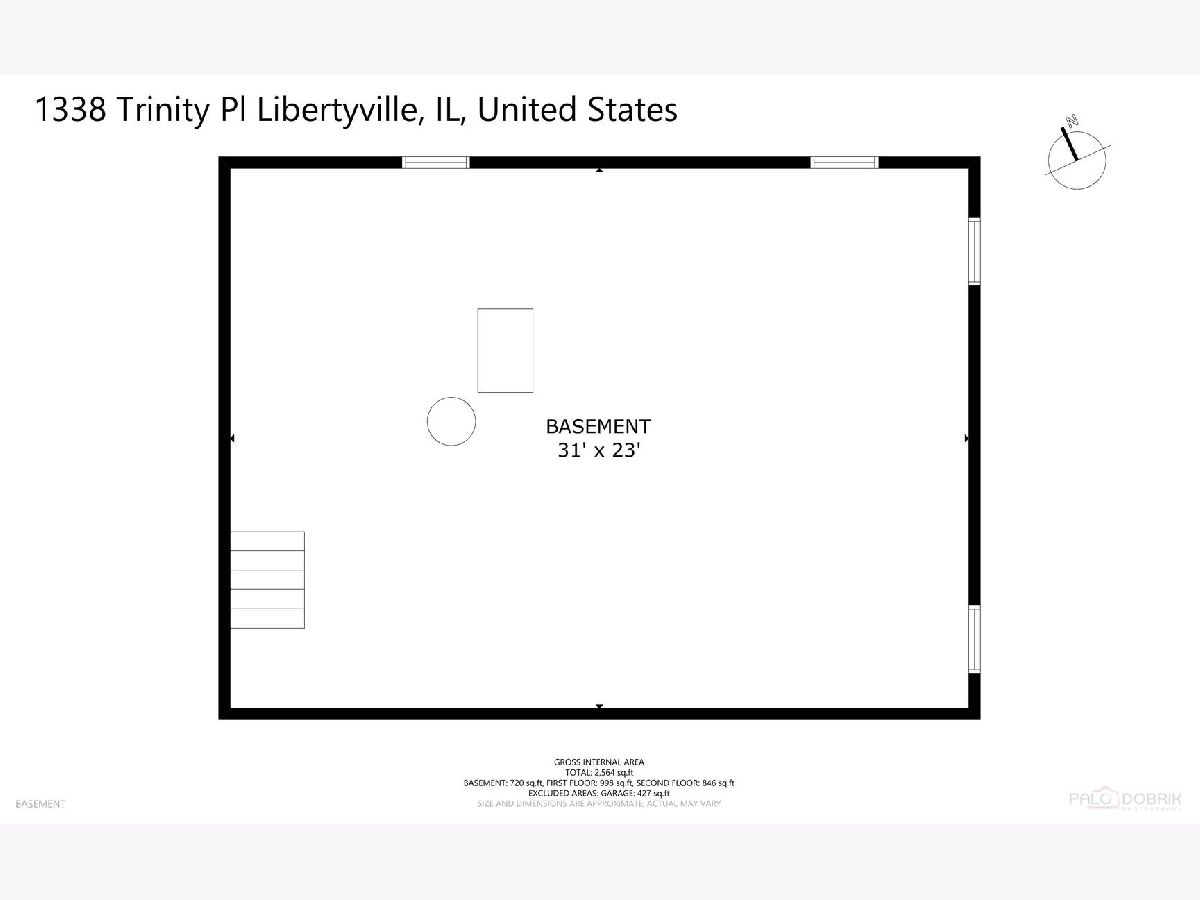
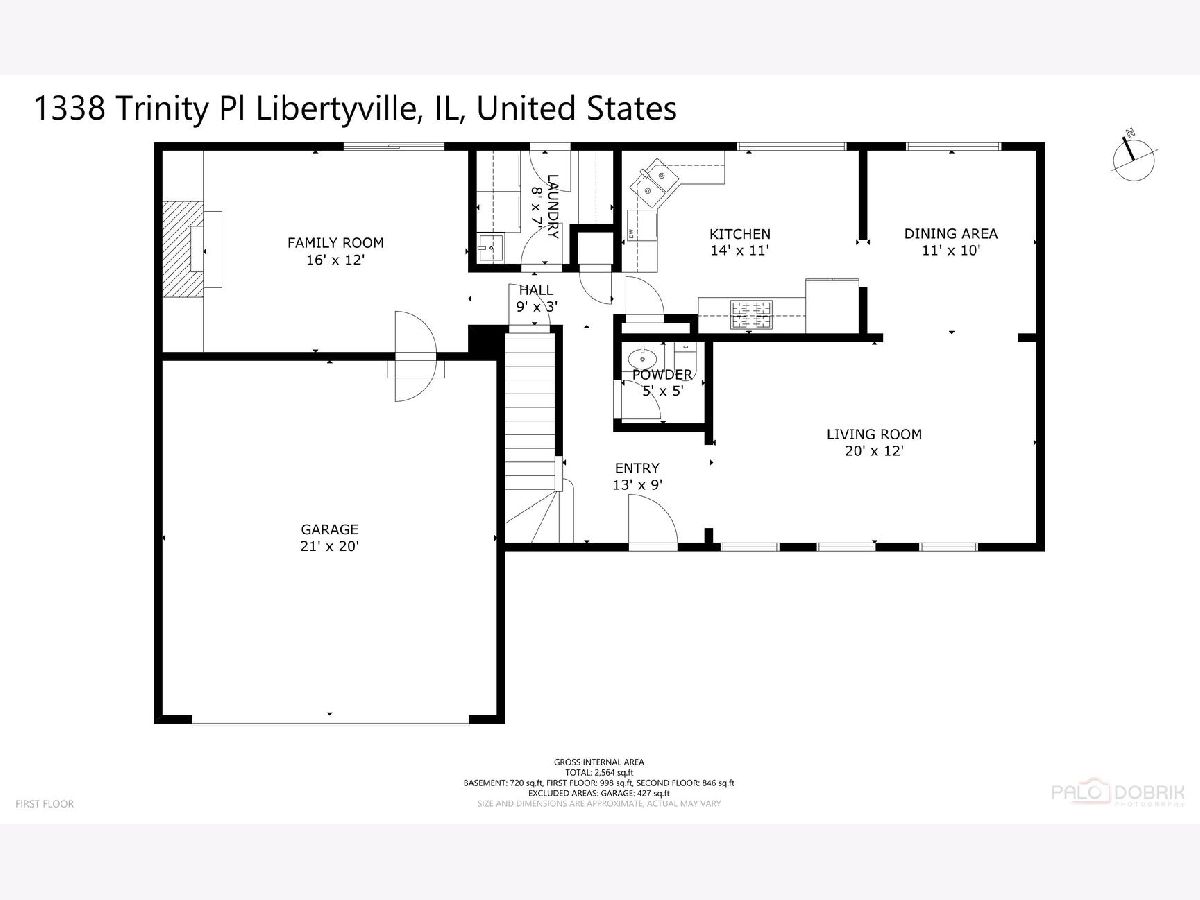
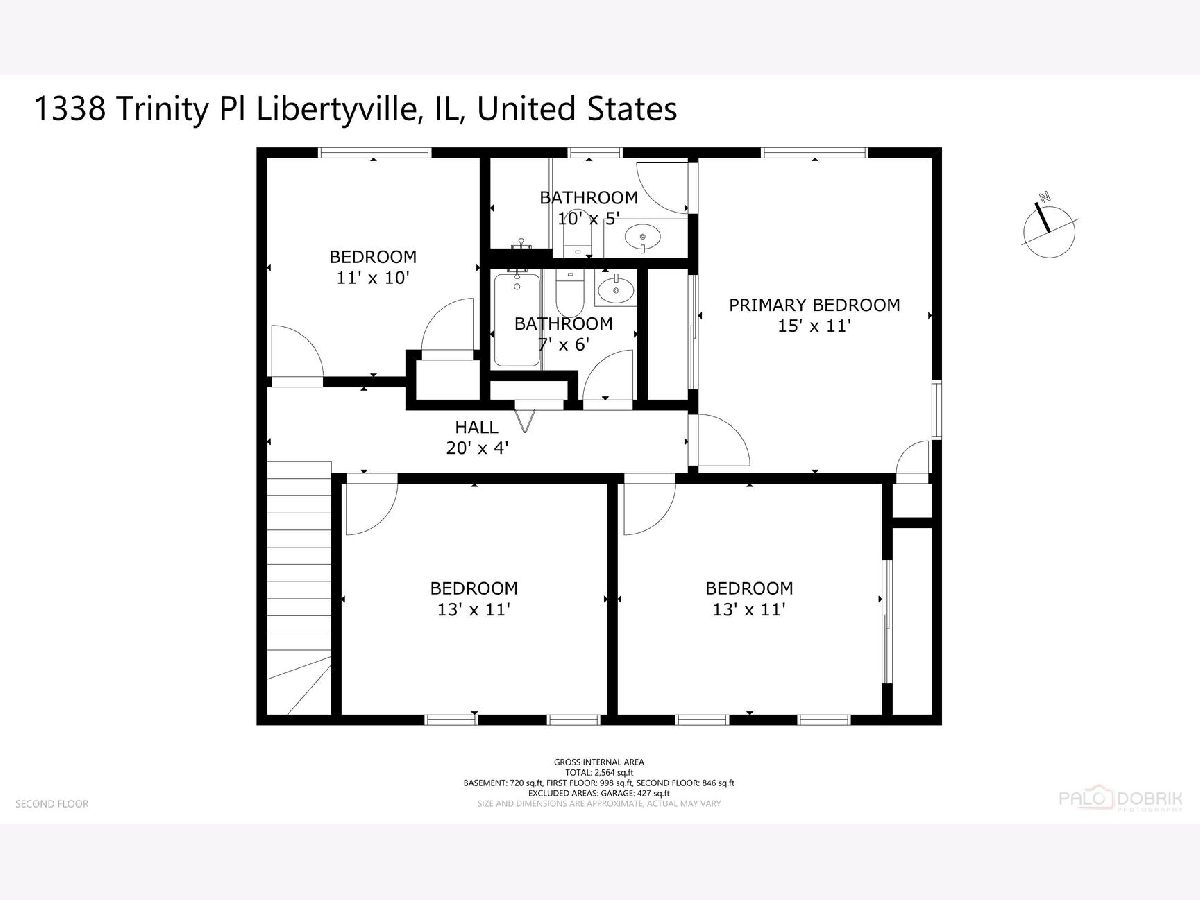
Room Specifics
Total Bedrooms: 4
Bedrooms Above Ground: 4
Bedrooms Below Ground: 0
Dimensions: —
Floor Type: —
Dimensions: —
Floor Type: —
Dimensions: —
Floor Type: —
Full Bathrooms: 3
Bathroom Amenities: Whirlpool,Separate Shower,Full Body Spray Shower
Bathroom in Basement: 0
Rooms: —
Basement Description: —
Other Specifics
| 2 | |
| — | |
| — | |
| — | |
| — | |
| 0 | |
| — | |
| — | |
| — | |
| — | |
| Not in DB | |
| — | |
| — | |
| — | |
| — |
Tax History
| Year | Property Taxes |
|---|---|
| — | $8,376 |
Contact Agent
Nearby Similar Homes
Nearby Sold Comparables
Contact Agent
Listing Provided By
HomeSmart Connect





