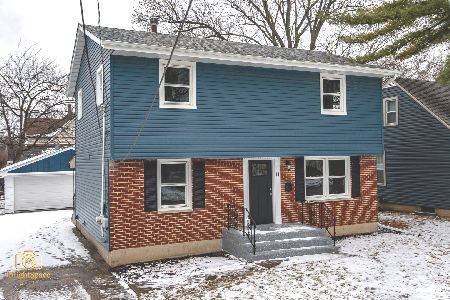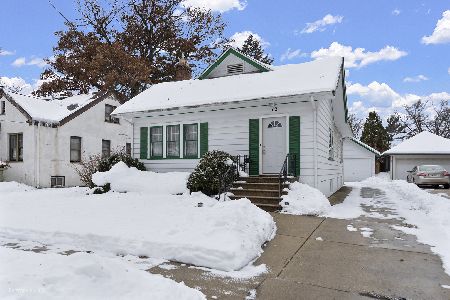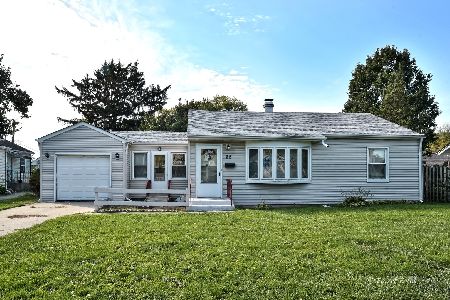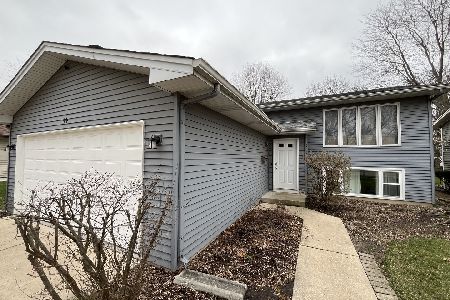70 Clifton Avenue, Elgin, Illinois 60123
$178,900
|
Sold
|
|
| Status: | Closed |
| Sqft: | 1,001 |
| Cost/Sqft: | $180 |
| Beds: | 2 |
| Baths: | 2 |
| Year Built: | 1963 |
| Property Taxes: | $3,457 |
| Days On Market: | 3510 |
| Lot Size: | 0,16 |
Description
Thoughtfully updated 2BR/2BA brick ranch home on deep landscaped yard! Excellent location steps to park and schools, close to shopping, dining and more. Attractive landscaping and covered entry welcome you home. Step inside to find tons of nice updates and pleasant neutral decor. The large, inviting living room offers a great picture window allowing for ample natural lighting. A spacious updated kitchen awaits complete with center island and breakfast bar, stainless steel appliances, desk area and hardwood flooring. The adjacent dining area also offers hardwood floor and sliding glass door to the backyard deck. Both bedrooms provide the comfort and convenience of lighted ceiling fans. Providing even more living space is the full finished basement boasting an expansive rec room and even a 2nd kitchen! Additional features include an attached 1-car garage, concrete drive and so much more. This home is move-in ready and just waiting for you!
Property Specifics
| Single Family | |
| — | |
| Ranch | |
| 1963 | |
| Full | |
| — | |
| No | |
| 0.16 |
| Kane | |
| Washington Heights | |
| 0 / Not Applicable | |
| None | |
| Public | |
| Public Sewer | |
| 09262455 | |
| 0615452011 |
Nearby Schools
| NAME: | DISTRICT: | DISTANCE: | |
|---|---|---|---|
|
Grade School
Harriet Gifford Elementary Schoo |
46 | — | |
|
Middle School
Abbott Middle School |
46 | Not in DB | |
|
High School
Larkin High School |
46 | Not in DB | |
Property History
| DATE: | EVENT: | PRICE: | SOURCE: |
|---|---|---|---|
| 29 Jul, 2016 | Sold | $178,900 | MRED MLS |
| 21 Jun, 2016 | Under contract | $179,900 | MRED MLS |
| 19 Jun, 2016 | Listed for sale | $179,900 | MRED MLS |
Room Specifics
Total Bedrooms: 2
Bedrooms Above Ground: 2
Bedrooms Below Ground: 0
Dimensions: —
Floor Type: Granite
Full Bathrooms: 2
Bathroom Amenities: —
Bathroom in Basement: 1
Rooms: Recreation Room,Kitchen
Basement Description: Finished
Other Specifics
| 1 | |
| — | |
| Concrete | |
| Deck, Storms/Screens | |
| Landscaped | |
| 50X134X52X134 | |
| Unfinished | |
| None | |
| Hardwood Floors, First Floor Bedroom, First Floor Full Bath | |
| Range, Microwave, Refrigerator, Washer, Dryer, Disposal, Stainless Steel Appliance(s) | |
| Not in DB | |
| Sidewalks, Street Lights, Street Paved | |
| — | |
| — | |
| — |
Tax History
| Year | Property Taxes |
|---|---|
| 2016 | $3,457 |
Contact Agent
Nearby Similar Homes
Contact Agent
Listing Provided By
RE/MAX All Pro











