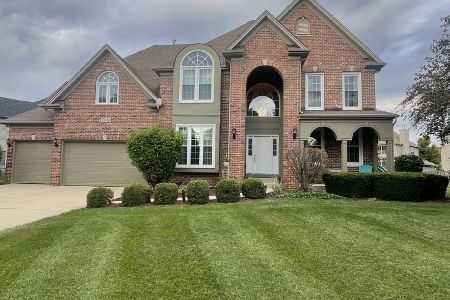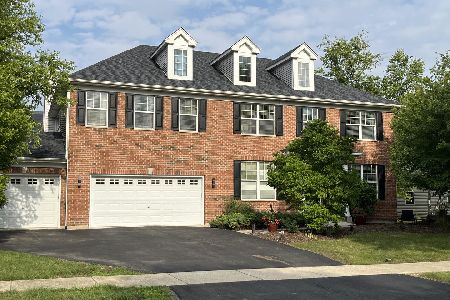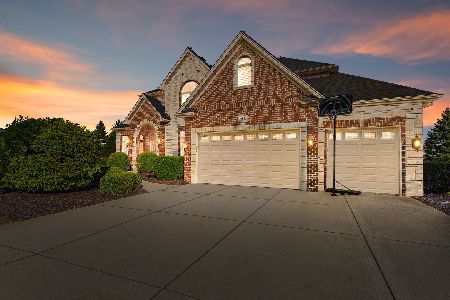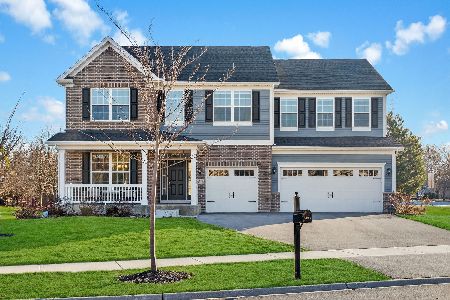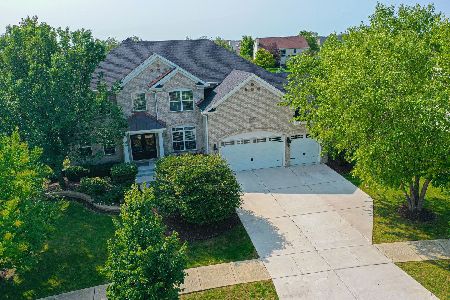12936 Grande Pines Boulevard, Plainfield, Illinois 60585
$540,500
|
Sold
|
|
| Status: | Closed |
| Sqft: | 3,262 |
| Cost/Sqft: | $169 |
| Beds: | 4 |
| Baths: | 5 |
| Year Built: | 2012 |
| Property Taxes: | $13,237 |
| Days On Market: | 1747 |
| Lot Size: | 0,30 |
Description
A combination of warmth, elegance and custom details flow throughout this EXTREMELY well maintained home. There is truly a feeling of home, the moment you enter the 2 story foyer that showcases a beautiful staircase with wrought iron spindles, and loft that overlooks the entry. Working from home is something that you'll want to do in the sun filled office/den that is located off the foyer. The well appointed gourmet kitchen features a center island, custom stone backsplash, granite counter tops, stainless steel appliances and a walk-in pantry. The adjoining family room has cozy gas fireplace and offers a stunning view of the open green space behind the home. Keep things organized in the nice sized mudroom with built-in cubbies and direct access to the 4 car garage. Upstairs the 2nd floor laundry room with extra cabinets, laundry sink and walk-in closet is a big bonus and provides additional storage. Prepared to be impressed as you enter the 20'x20' owners suite that checks all the boxes. Bedroom 2 has it's on private bathroom, while a Jack & Jill bathroom is shared by bedrooms 3 & 4. This property backs to an open green space with easy access to one of the community walking/bike paths for that weekend stroll or bike ride. Details are everywhere, and is responsible for that feeling of elegance as you walk through this immaculate home. Custom finishes like wainscoting, crown molding, solid interior wood doors, and tray/vaulted ceilings are additional finishes that put this one at the top of the list. 12936 Grande Pines Blvd... ALSO has a 4 car garage (1 tandem) and a beautifully finished full basement! The sellers have truly cared for this home, recent improvements over the last 3 years include; fresh paint, new carpet, new light fixtures, patio & landscaping, fireplace gas logs, water heater, sump pump and battery back-up. Entertaining will be so much fun in the finished basement! It's cozy and inviting and has the perfect setup for kids and adults. The awesome wet bar has a built-in beverage cooler tucked away in the back, and is prepped for a TV to be mounted on the wall. This custom built, immaculate home is located in a pool & clubhouse community that features onsite District 308 Schools. No projects that need to be done here... it's move in ready!
Property Specifics
| Single Family | |
| — | |
| Traditional | |
| 2012 | |
| Full | |
| CUSTOM | |
| No | |
| 0.3 |
| Kendall | |
| Grande Park | |
| 999 / Annual | |
| Insurance,Clubhouse,Pool | |
| Public | |
| Public Sewer | |
| 11059138 | |
| 0336228006 |
Nearby Schools
| NAME: | DISTRICT: | DISTANCE: | |
|---|---|---|---|
|
Grade School
Grande Park Elementary School |
308 | — | |
|
Middle School
Murphy Junior High School |
308 | Not in DB | |
|
High School
Oswego East High School |
308 | Not in DB | |
Property History
| DATE: | EVENT: | PRICE: | SOURCE: |
|---|---|---|---|
| 2 May, 2012 | Sold | $430,000 | MRED MLS |
| 1 Apr, 2012 | Under contract | $449,000 | MRED MLS |
| 1 Feb, 2012 | Listed for sale | $449,000 | MRED MLS |
| 12 Jun, 2018 | Sold | $445,500 | MRED MLS |
| 24 May, 2018 | Under contract | $457,500 | MRED MLS |
| — | Last price change | $462,500 | MRED MLS |
| 15 Feb, 2018 | Listed for sale | $472,500 | MRED MLS |
| 12 May, 2021 | Sold | $540,500 | MRED MLS |
| 25 Apr, 2021 | Under contract | $549,900 | MRED MLS |
| 19 Apr, 2021 | Listed for sale | $549,900 | MRED MLS |
| 30 May, 2025 | Sold | $705,000 | MRED MLS |
| 30 Apr, 2025 | Under contract | $715,000 | MRED MLS |
| 24 Apr, 2025 | Listed for sale | $715,000 | MRED MLS |
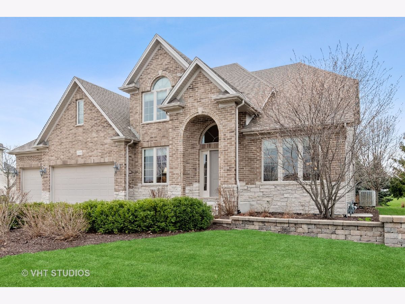
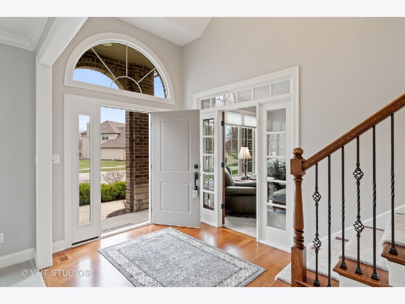
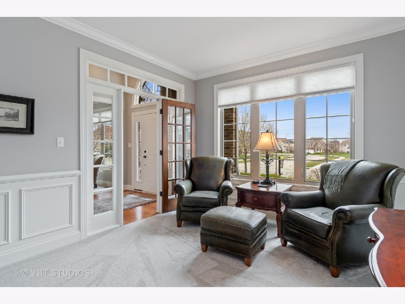
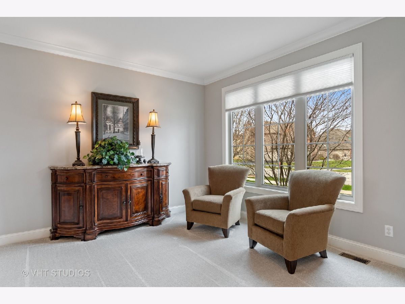
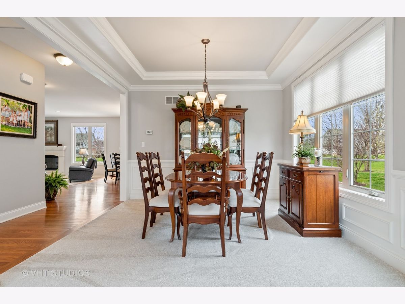
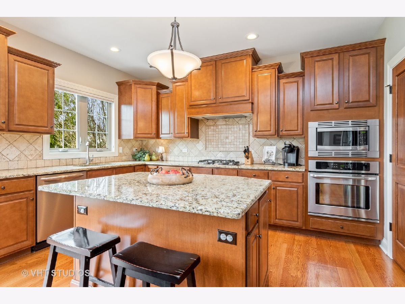
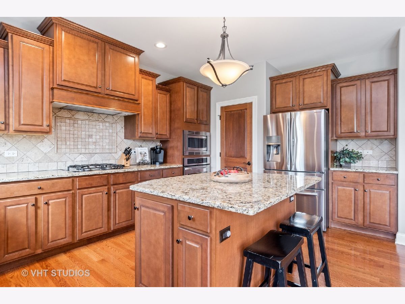
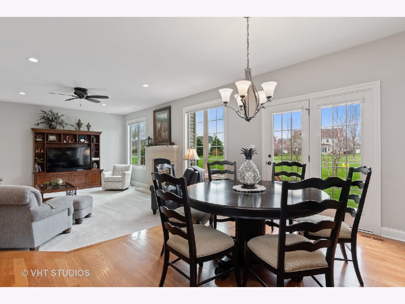
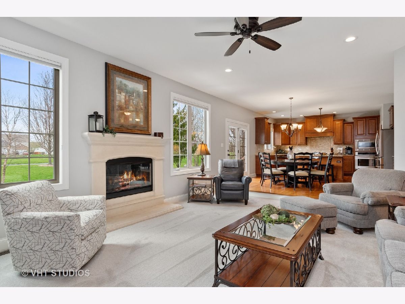
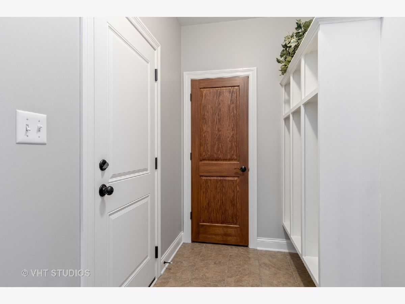
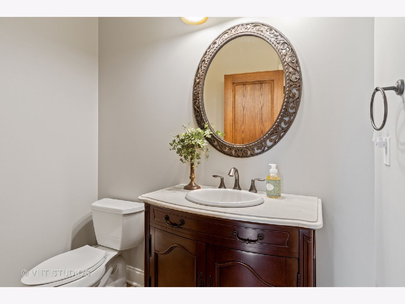
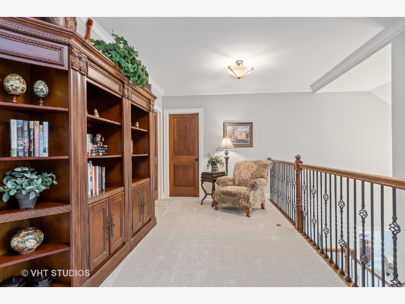
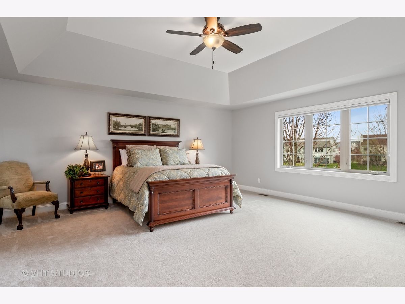
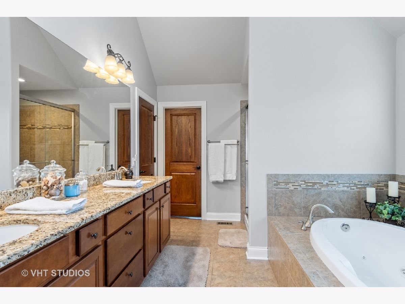
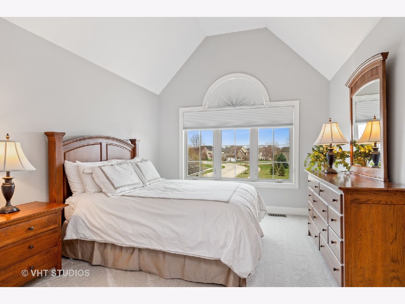
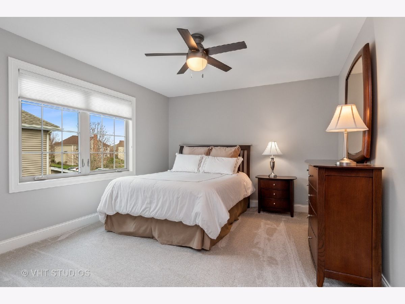
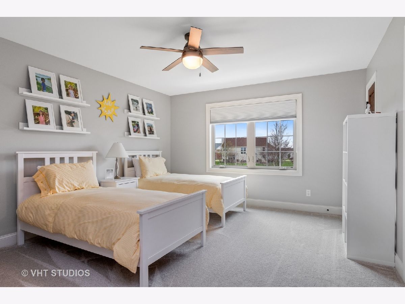
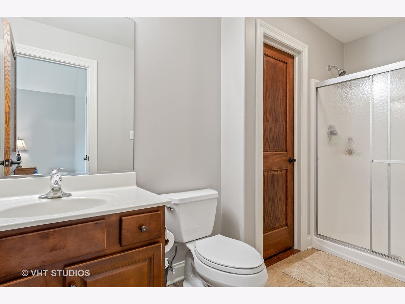
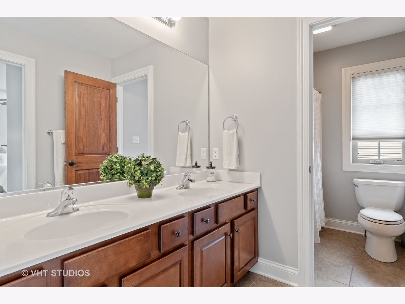
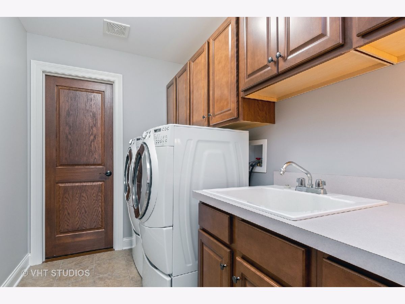
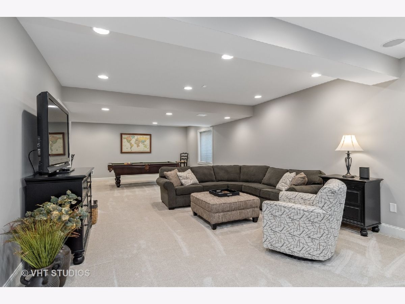
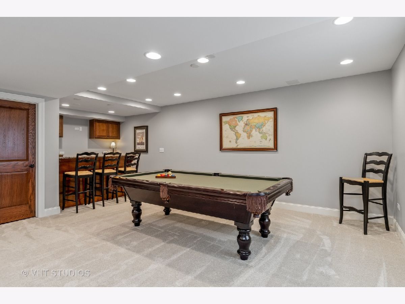
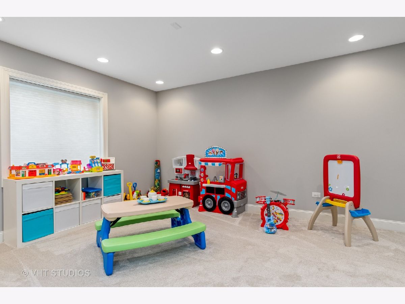
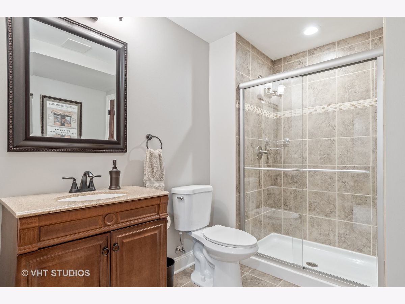
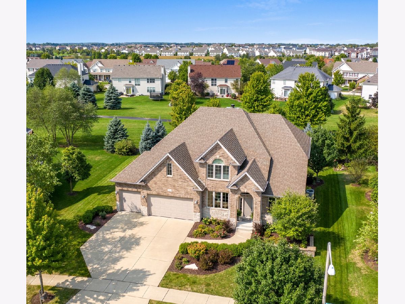
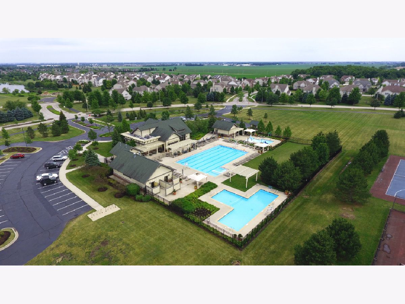
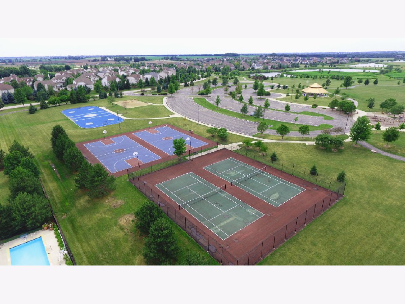
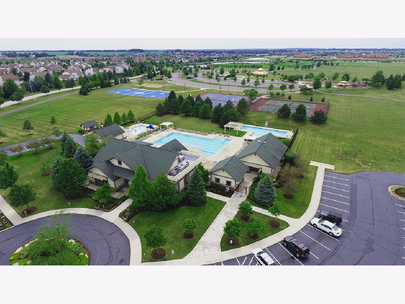
Room Specifics
Total Bedrooms: 4
Bedrooms Above Ground: 4
Bedrooms Below Ground: 0
Dimensions: —
Floor Type: Carpet
Dimensions: —
Floor Type: Carpet
Dimensions: —
Floor Type: Carpet
Full Bathrooms: 5
Bathroom Amenities: Whirlpool,Separate Shower,Double Sink
Bathroom in Basement: 1
Rooms: Breakfast Room,Den,Recreation Room,Mud Room
Basement Description: Finished
Other Specifics
| 4 | |
| — | |
| Concrete | |
| Patio | |
| Landscaped,Backs to Open Grnd | |
| 85X135X21X92X131 | |
| — | |
| Full | |
| Vaulted/Cathedral Ceilings, Bar-Wet, Hardwood Floors, Second Floor Laundry, Walk-In Closet(s) | |
| Range, Microwave, Dishwasher, Refrigerator, Bar Fridge, Washer, Dryer, Disposal, Stainless Steel Appliance(s), Cooktop | |
| Not in DB | |
| Clubhouse, Park, Pool, Tennis Court(s), Lake | |
| — | |
| — | |
| Gas Log |
Tax History
| Year | Property Taxes |
|---|---|
| 2012 | $64 |
| 2018 | $13,369 |
| 2021 | $13,237 |
| 2025 | $14,874 |
Contact Agent
Nearby Similar Homes
Nearby Sold Comparables
Contact Agent
Listing Provided By
Baird & Warner

