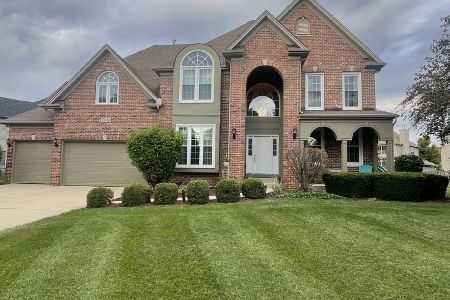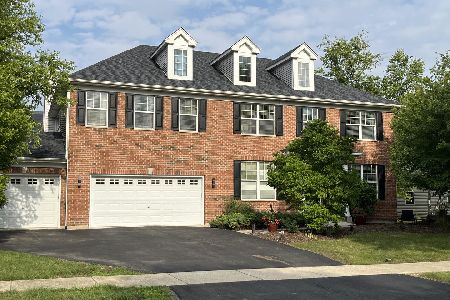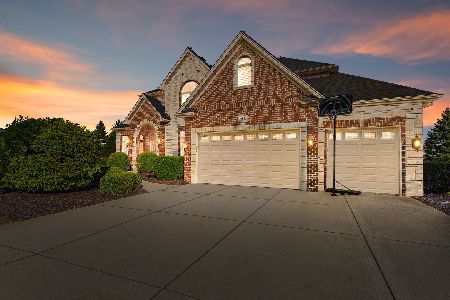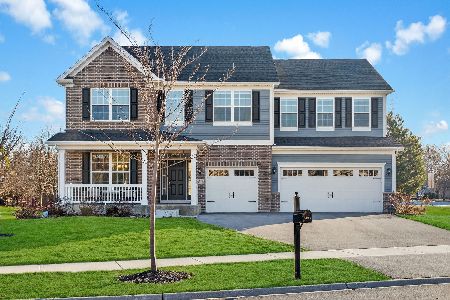13000 Grande Pines Boulevard, Plainfield, Illinois 60585
$500,000
|
Sold
|
|
| Status: | Closed |
| Sqft: | 3,512 |
| Cost/Sqft: | $144 |
| Beds: | 4 |
| Baths: | 5 |
| Year Built: | 2005 |
| Property Taxes: | $14,228 |
| Days On Market: | 1961 |
| Lot Size: | 0,25 |
Description
Exquisite DJK Custom Built home will wow you! Not only is it gorgeous but it sits on a premium park-like lot backing to open green space with a walking/biking/running path~The covered front porch with columns and glass double door entry welcome you into this beautiful home~Upgraded architectural features include high ceilings throughout, arched entryways, columns, thick baseboards, lot of crown molding, wainscoting, plenty of built-ins and transom windows for more natural light~Hardwood floors have been recently refinished in today's desirable walnut stain and many rooms have been freshly painted~Modern hardware and light fixtures throughout including many crystal chandeliers~The expansive kitchen is a cooks dream with the large island/breakfast bar, granite counters, newly painted white cabinets, all stainless steel appliances including the double oven, walk-in pantry, pendant and recessed lighting, tile backsplash, built-in wine rack and separate eating area~The spacious family room features a vaulted ceiling near the floor-to-ceiling brick fireplace~The first floor office with a double french door entry is perfect for working from home or home-schooling~Dramatic staircase with wrought iron spindles lead to the 2nd floor~The master bedroom suite is a show stopper with a grand double door entry, high tray ceiling and a sitting room separated by a see-through gas fireplace~You'll fall in love with the split walk-in closet with organizers by Closets by Design~The luxury master bath offers a dual vanity with granite counters, walk-in shower and a jetted tub~Bedroom 2 has a shared entry into the hall bath~Bedrooms 3 and 4 have built-in cabinetry and share a jack-n-jill bathroom~All bedrooms up have high ceilings with fans and lights~As if this wasn't enough, you'll find and additional 1,723 square feet of living space in the professionally finished basement with a 5th bedroom and full bathroom~There's plenty of space for entertaining with the game area, media room and wet bar with a built-in wine rack, dishwasher and full size refrigerator~The laundry/mud room has entry to the 3+ car garage, built-in bench, laundry sink, folding counter and walk-in coat closet~The sliding glass doors off the kitchen eating area lead you to the paver patio overlooking the open yard with plenty of room to run around~Lawn sprinkler system~Security system~New roof, gutters and downspouts~Located in a friendly pool/clubhouse community
Property Specifics
| Single Family | |
| — | |
| — | |
| 2005 | |
| Full | |
| LEANNE | |
| No | |
| 0.25 |
| Kendall | |
| Grande Park Sage Knoll | |
| 999 / Annual | |
| Clubhouse,Pool | |
| Lake Michigan | |
| Public Sewer | |
| 10861305 | |
| 0336228007 |
Nearby Schools
| NAME: | DISTRICT: | DISTANCE: | |
|---|---|---|---|
|
Grade School
Grande Park Elementary School |
308 | — | |
|
Middle School
Murphy Junior High School |
308 | Not in DB | |
|
High School
Oswego East High School |
308 | Not in DB | |
Property History
| DATE: | EVENT: | PRICE: | SOURCE: |
|---|---|---|---|
| 10 Jun, 2014 | Sold | $455,000 | MRED MLS |
| 11 Apr, 2014 | Under contract | $475,000 | MRED MLS |
| 12 Mar, 2014 | Listed for sale | $475,000 | MRED MLS |
| 17 May, 2019 | Sold | $455,000 | MRED MLS |
| 21 Mar, 2019 | Under contract | $465,000 | MRED MLS |
| — | Last price change | $475,000 | MRED MLS |
| 7 Mar, 2019 | Listed for sale | $475,000 | MRED MLS |
| 13 Nov, 2020 | Sold | $500,000 | MRED MLS |
| 20 Sep, 2020 | Under contract | $504,900 | MRED MLS |
| 17 Sep, 2020 | Listed for sale | $504,900 | MRED MLS |






























































Room Specifics
Total Bedrooms: 5
Bedrooms Above Ground: 4
Bedrooms Below Ground: 1
Dimensions: —
Floor Type: Carpet
Dimensions: —
Floor Type: Carpet
Dimensions: —
Floor Type: Carpet
Dimensions: —
Floor Type: —
Full Bathrooms: 5
Bathroom Amenities: Whirlpool,Separate Shower,Double Sink
Bathroom in Basement: 1
Rooms: Bedroom 5,Office,Game Room,Sitting Room,Media Room,Walk In Closet
Basement Description: Finished
Other Specifics
| 3 | |
| — | |
| Concrete | |
| Brick Paver Patio | |
| Park Adjacent | |
| 10960 | |
| — | |
| Full | |
| Vaulted/Cathedral Ceilings, Bar-Wet, Hardwood Floors, Built-in Features, Walk-In Closet(s), Ceilings - 9 Foot, Granite Counters, Separate Dining Room | |
| Double Oven, Microwave, Dishwasher, Refrigerator, Bar Fridge, Washer, Dryer, Disposal, Stainless Steel Appliance(s), Cooktop | |
| Not in DB | |
| Clubhouse, Park, Pool, Tennis Court(s), Sidewalks | |
| — | |
| — | |
| Double Sided, Attached Fireplace Doors/Screen, Gas Log, Gas Starter |
Tax History
| Year | Property Taxes |
|---|---|
| 2014 | $12,114 |
| 2019 | $13,005 |
| 2020 | $14,228 |
Contact Agent
Nearby Similar Homes
Nearby Sold Comparables
Contact Agent
Listing Provided By
RE/MAX Professionals Select











