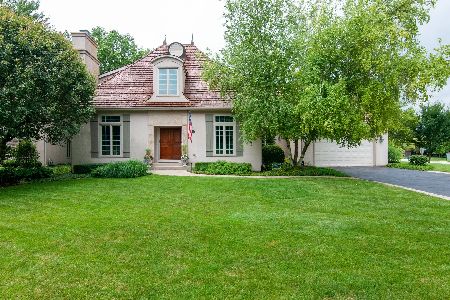1294 Fox Chase Boulevard, St Charles, Illinois 60174
$540,000
|
Sold
|
|
| Status: | Closed |
| Sqft: | 3,613 |
| Cost/Sqft: | $156 |
| Beds: | 4 |
| Baths: | 4 |
| Year Built: | 1994 |
| Property Taxes: | $12,456 |
| Days On Market: | 2047 |
| Lot Size: | 0,53 |
Description
Fabulous transformation - brought from the 90's to the now with new gorgeous hardwood floors throughout, new state-of-the-art chef's kitchen, luxurious new spa-like master bath, fresh paint, new carpeting, converted closet into "locker" storage and upgraded laundry room w/ granite folding table, utility sink & cabinetry. As you journey through this spacious & inviting home, you'll be impressed how clean, meticulously maintained & nicely updated it is. The floor plan is super functional. Huge Master Suite features sitting area, 2nd fireplace, massive walk-in closet, vaulted ceilings & new bath with heated floors & all the latest amenities. BR 2 en-suite with full bath. BR's 3 (with a closet big enough to be another BR!) & 4 share the 3rd full bath upstairs. Every room has a unique architectural detail. Basement is clean & dry and ready to be finished - Electrical already roughed-in & extra sub-panel, ceilings spray painted, floor sealed. . Newer Low-E casement windows, driveway, water heater and sump pump. Roof and furnace less than 10 years old. The home yard & location are exceptional! Close to parks, shopping and schools. Enjoy relaxing or entertaining on the deck overlooking your beautiful yard-for all seasons!
Property Specifics
| Single Family | |
| — | |
| Traditional | |
| 1994 | |
| Full | |
| — | |
| No | |
| 0.53 |
| Kane | |
| Hunt Club | |
| 0 / Not Applicable | |
| None | |
| Public | |
| Public Sewer | |
| 10746413 | |
| 0926101021 |
Nearby Schools
| NAME: | DISTRICT: | DISTANCE: | |
|---|---|---|---|
|
Grade School
Munhall Elementary School |
303 | — | |
|
Middle School
Wredling Middle School |
303 | Not in DB | |
|
High School
St Charles East High School |
303 | Not in DB | |
Property History
| DATE: | EVENT: | PRICE: | SOURCE: |
|---|---|---|---|
| 23 Mar, 2018 | Sold | $465,000 | MRED MLS |
| 21 Feb, 2018 | Under contract | $499,900 | MRED MLS |
| — | Last price change | $509,900 | MRED MLS |
| 31 Aug, 2017 | Listed for sale | $524,900 | MRED MLS |
| 2 Sep, 2020 | Sold | $540,000 | MRED MLS |
| 3 Aug, 2020 | Under contract | $565,000 | MRED MLS |
| — | Last price change | $575,000 | MRED MLS |
| 18 Jun, 2020 | Listed for sale | $575,000 | MRED MLS |
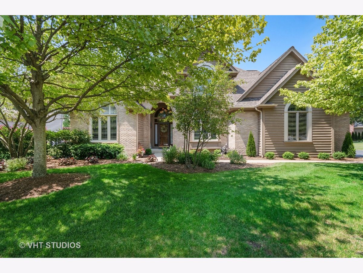
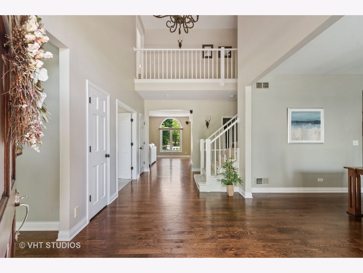
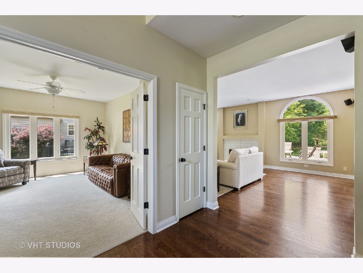
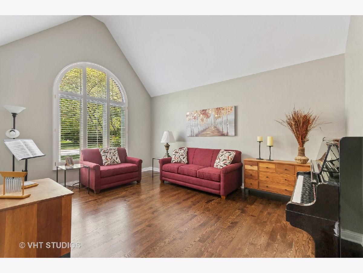
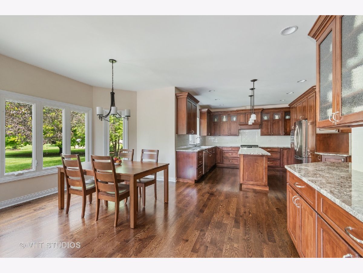
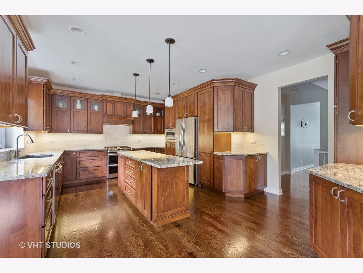
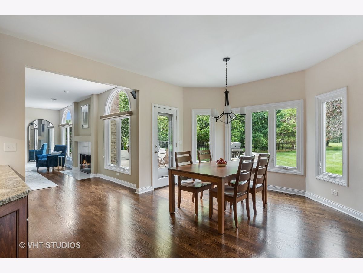
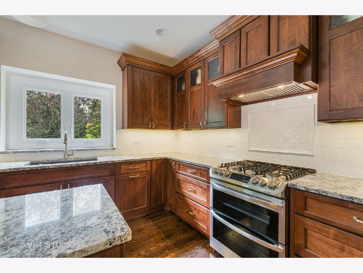
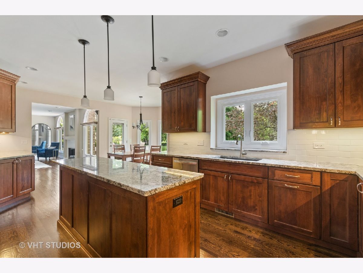
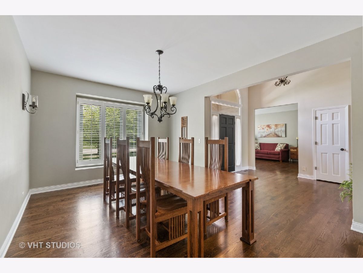
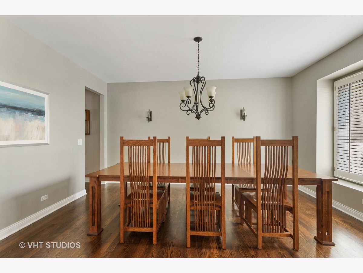
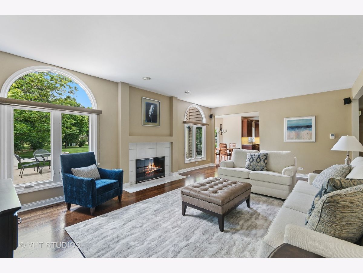
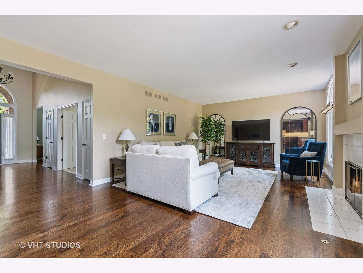
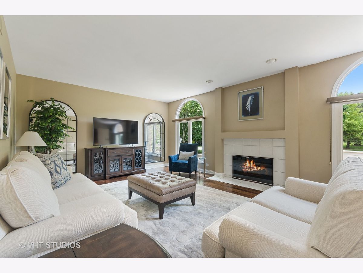
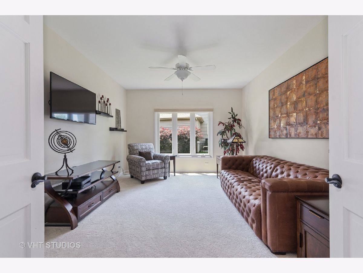
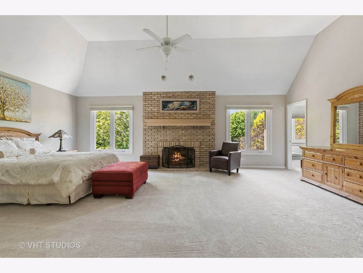
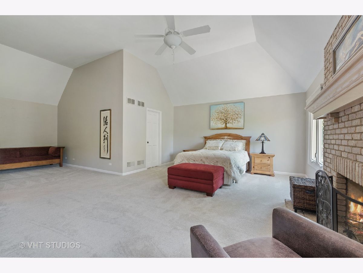
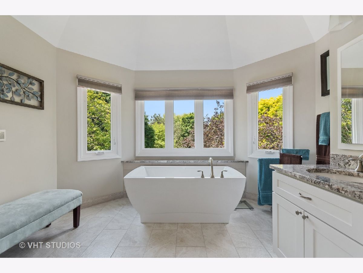
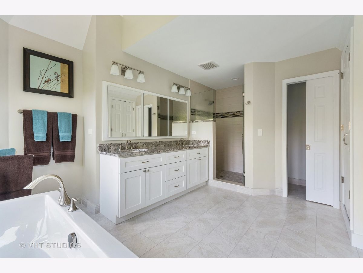
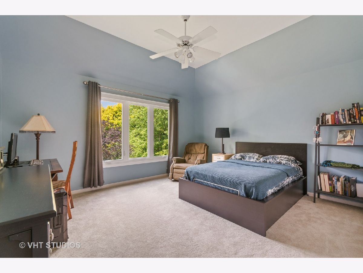
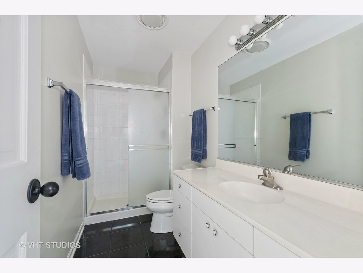
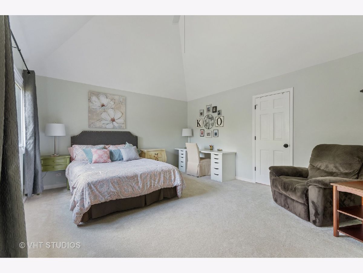
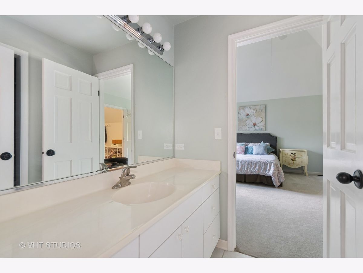
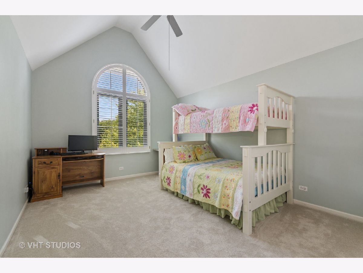
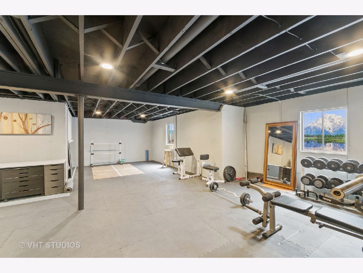
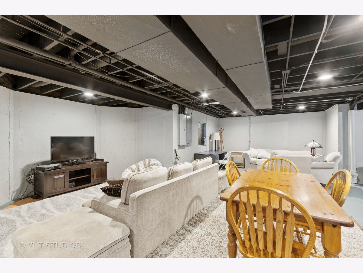
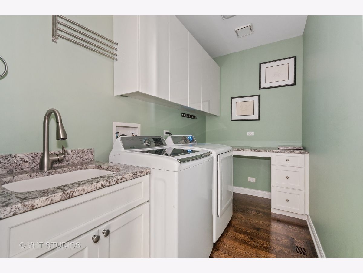
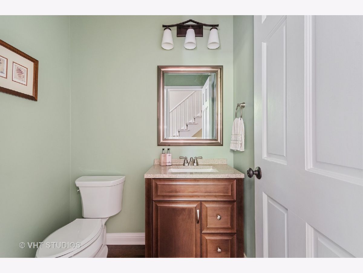
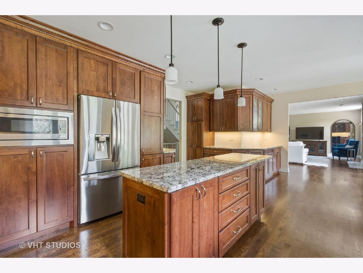
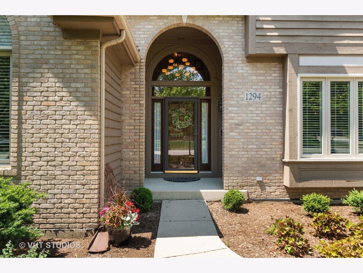
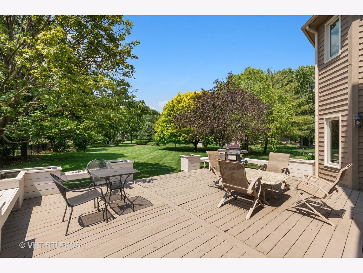
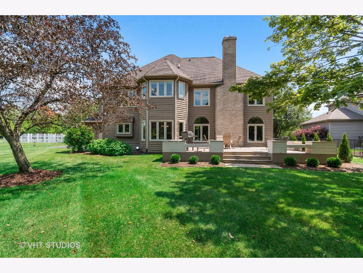
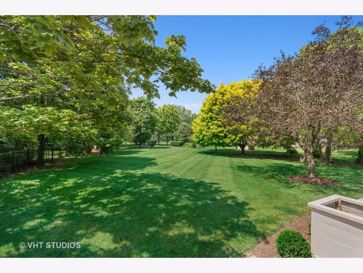
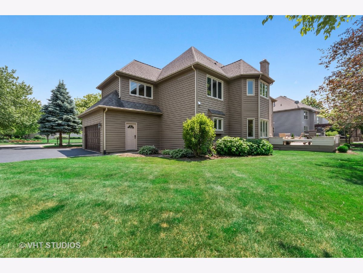
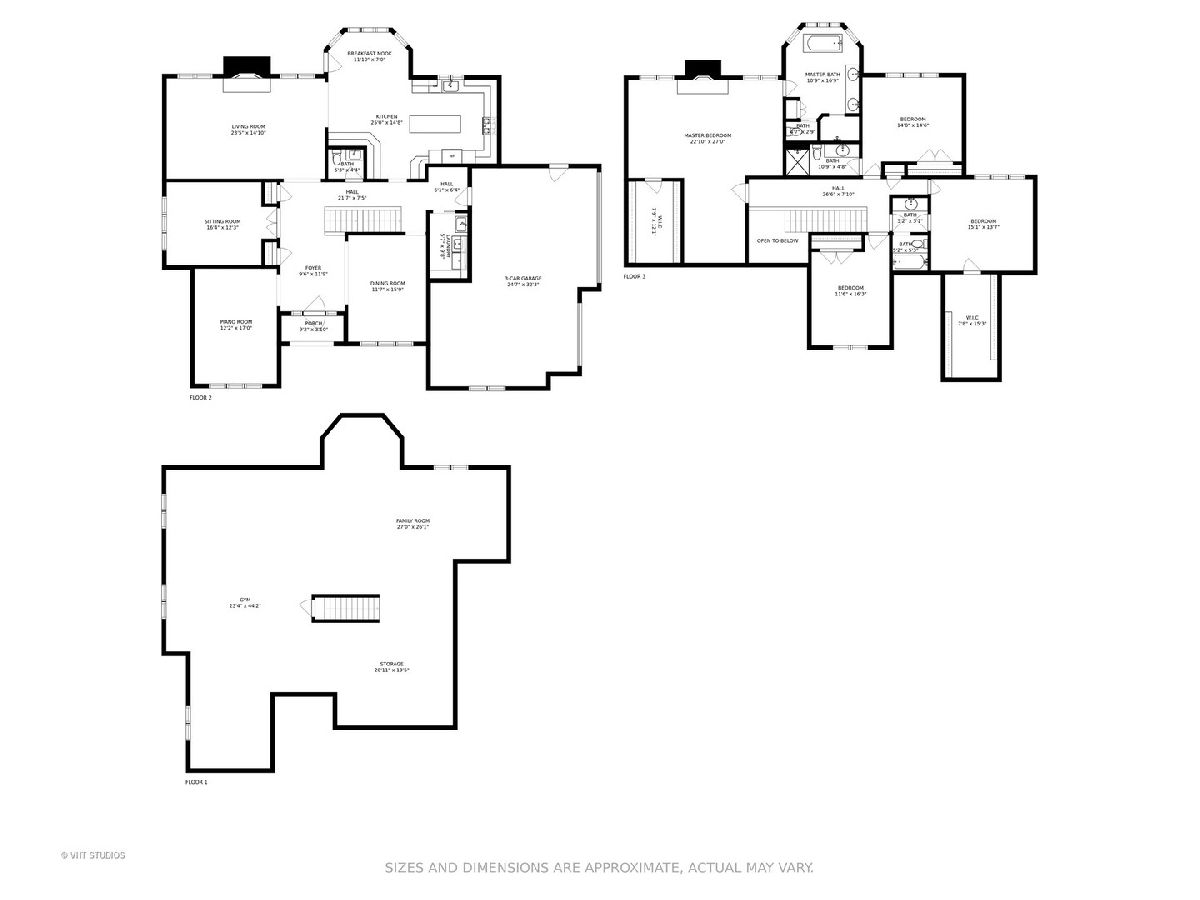
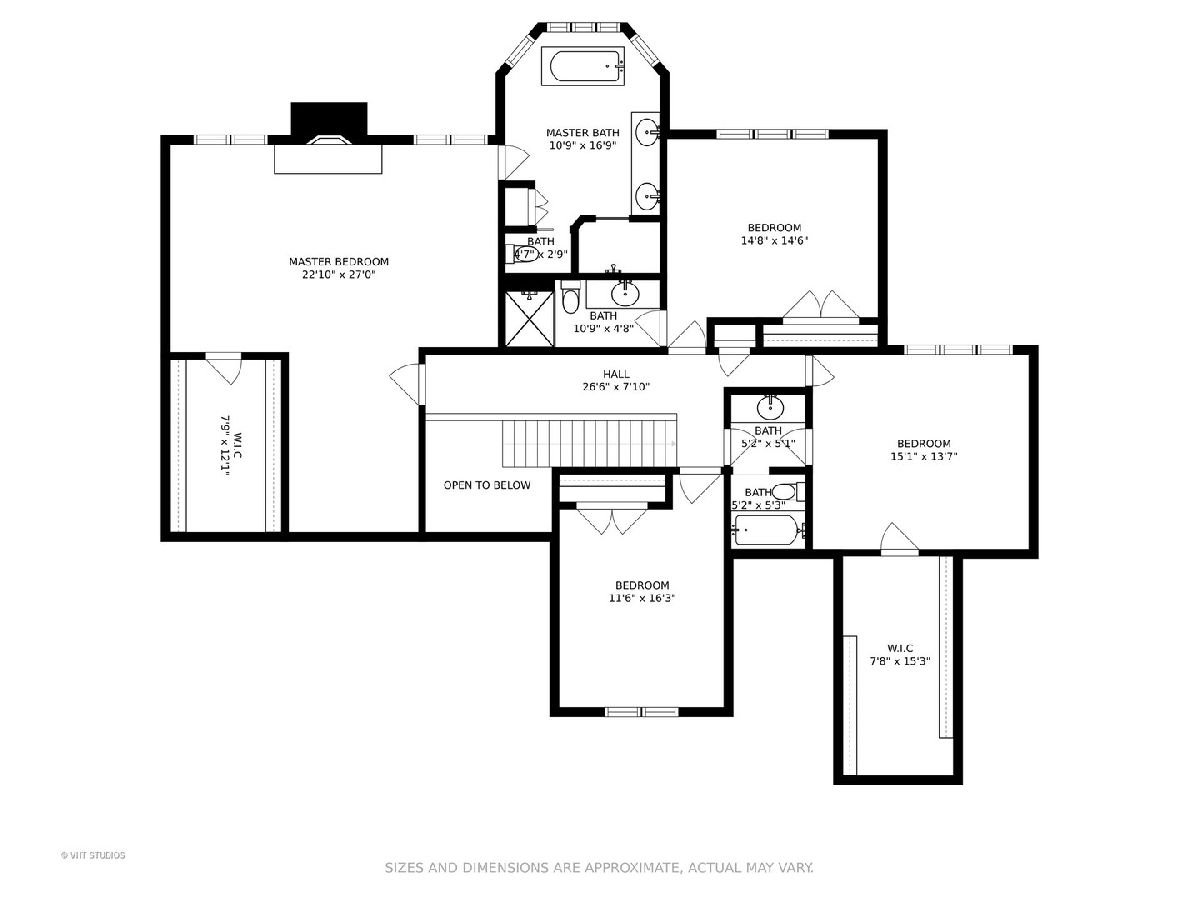
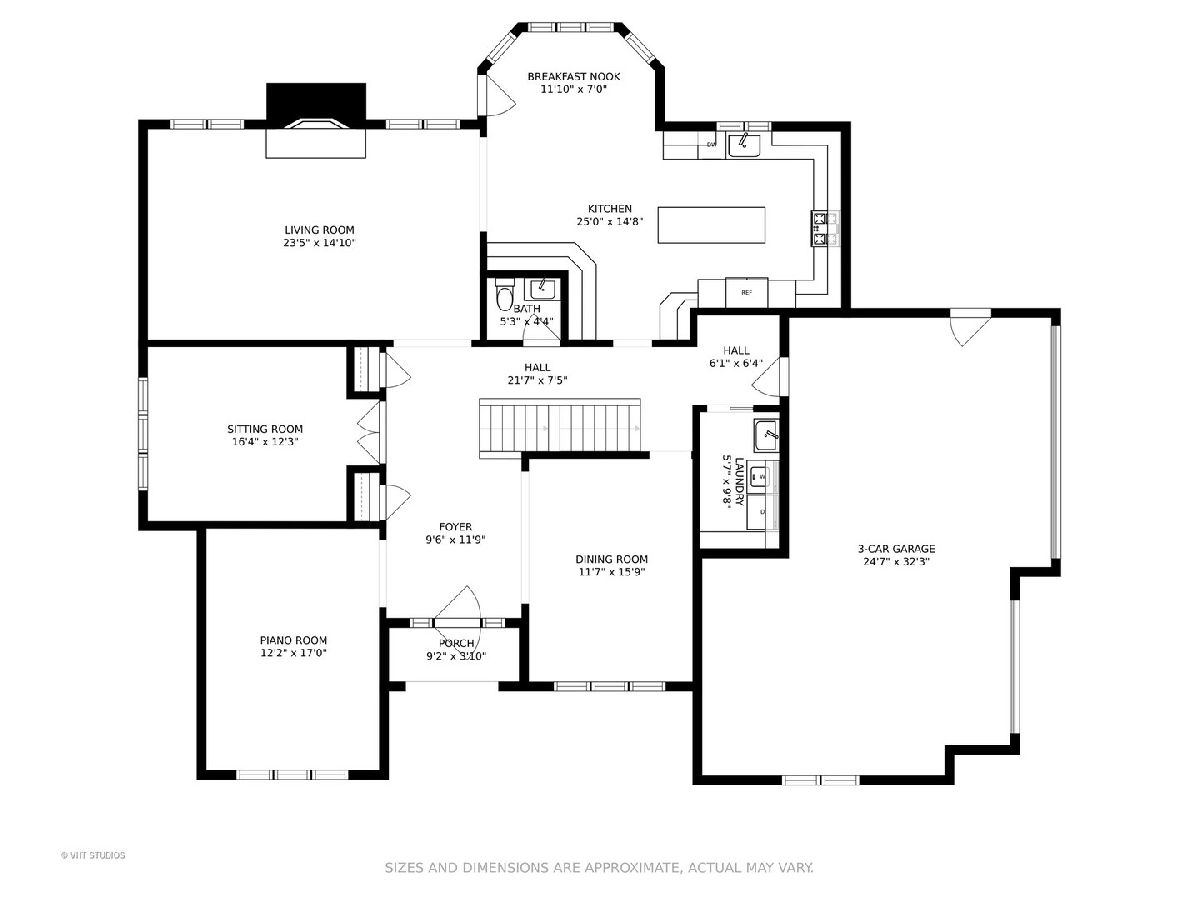
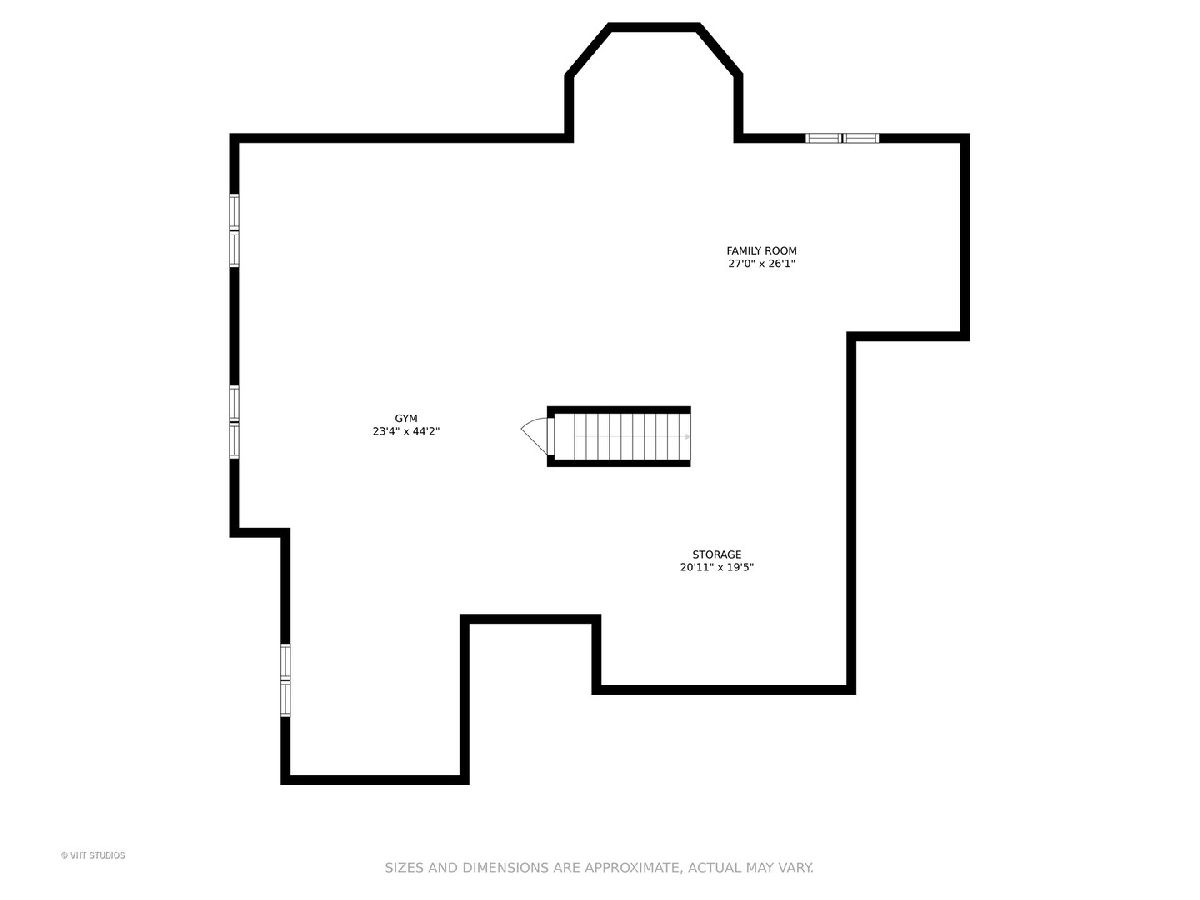
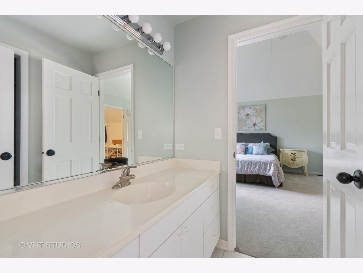
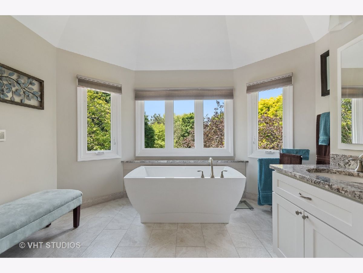
Room Specifics
Total Bedrooms: 4
Bedrooms Above Ground: 4
Bedrooms Below Ground: 0
Dimensions: —
Floor Type: Carpet
Dimensions: —
Floor Type: Carpet
Dimensions: —
Floor Type: Carpet
Full Bathrooms: 4
Bathroom Amenities: Separate Shower,Double Sink,Double Shower,Soaking Tub
Bathroom in Basement: 0
Rooms: Den,Sitting Room
Basement Description: Unfinished,Bathroom Rough-In,Egress Window
Other Specifics
| 3 | |
| Concrete Perimeter | |
| Asphalt,Side Drive | |
| Deck, Storms/Screens | |
| Landscaped,Mature Trees | |
| 119 X 219 X 108 X 273 | |
| Full,Unfinished | |
| Full | |
| Vaulted/Cathedral Ceilings, Skylight(s), Hardwood Floors, Heated Floors, First Floor Laundry, Walk-In Closet(s) | |
| Double Oven, Microwave, Dishwasher, High End Refrigerator, Disposal, Stainless Steel Appliance(s), Range Hood, Water Softener Owned | |
| Not in DB | |
| Park, Lake, Curbs, Sidewalks, Street Lights, Street Paved | |
| — | |
| — | |
| Gas Log, Gas Starter |
Tax History
| Year | Property Taxes |
|---|---|
| 2018 | $13,499 |
| 2020 | $12,456 |
Contact Agent
Nearby Similar Homes
Nearby Sold Comparables
Contact Agent
Listing Provided By
Baird & Warner Fox Valley - Geneva








