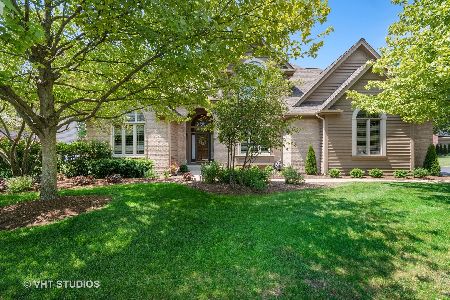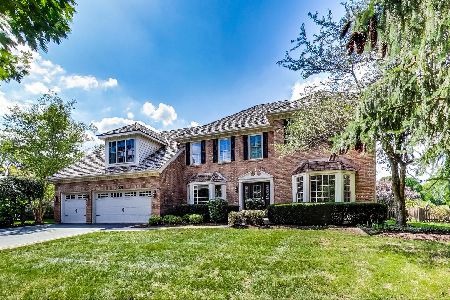1290 Fox Chase Boulevard, St Charles, Illinois 60174
$498,800
|
Sold
|
|
| Status: | Closed |
| Sqft: | 2,749 |
| Cost/Sqft: | $181 |
| Beds: | 4 |
| Baths: | 4 |
| Year Built: | 1998 |
| Property Taxes: | $12,709 |
| Days On Market: | 2623 |
| Lot Size: | 0,37 |
Description
Sellers made this their dream home & have invested over $160,000 of quality improvements & it shows - this home is perfect inside & out!! New: kitchen, all bathrooms, extensive millwork, outdoor kitchen...windows, furnace, a/c, exterior & interior paint in today's colors... Hardwoods, carpet, fixtures & much more!! Dream kitchen w/granite, Stainless Steel appliances, custom cabinety - dinette opens to private fenced yard w/expansive pergola bluestone patios, granite kitchen, fireplace, fire pit, in-ground pool w/auto cover & plenty of room for the kids to play!! Impressive 2-story family room w/fireplace, full wall custom built-in bookcase & a wall of stacked windows that provide great year-round views... Master bedroom w/10 ft ceiling, walk-in closet w/built-ins & a luxurious new bath! Open floor plan w/dramatic living room... Den/5th bedroom, convenient 2nd floor laundry room... Nicely finished basement w/bath & decorative columns... Very tasteful elegant decor!!
Property Specifics
| Single Family | |
| — | |
| Traditional | |
| 1998 | |
| Full | |
| — | |
| No | |
| 0.37 |
| Kane | |
| Hunt Club | |
| 0 / Not Applicable | |
| None | |
| Public | |
| Public Sewer | |
| 10140835 | |
| 0926101040 |
Nearby Schools
| NAME: | DISTRICT: | DISTANCE: | |
|---|---|---|---|
|
Middle School
Wredling Middle School |
303 | Not in DB | |
|
High School
St Charles East High School |
303 | Not in DB | |
Property History
| DATE: | EVENT: | PRICE: | SOURCE: |
|---|---|---|---|
| 22 Feb, 2013 | Sold | $440,000 | MRED MLS |
| 22 Jan, 2013 | Under contract | $465,000 | MRED MLS |
| — | Last price change | $479,800 | MRED MLS |
| 6 Jan, 2013 | Listed for sale | $479,800 | MRED MLS |
| 11 Mar, 2019 | Sold | $498,800 | MRED MLS |
| 3 Jan, 2019 | Under contract | $498,800 | MRED MLS |
| 19 Nov, 2018 | Listed for sale | $498,800 | MRED MLS |
Room Specifics
Total Bedrooms: 4
Bedrooms Above Ground: 4
Bedrooms Below Ground: 0
Dimensions: —
Floor Type: Carpet
Dimensions: —
Floor Type: Carpet
Dimensions: —
Floor Type: Carpet
Full Bathrooms: 4
Bathroom Amenities: Whirlpool,Separate Shower,Double Sink,Double Shower
Bathroom in Basement: 1
Rooms: Den,Recreation Room,Game Room,Media Room
Basement Description: Finished
Other Specifics
| 3 | |
| Concrete Perimeter | |
| Asphalt | |
| Patio, Brick Paver Patio, In Ground Pool, Outdoor Grill, Fire Pit | |
| Fenced Yard,Irregular Lot,Landscaped | |
| 111X219X183X77 | |
| — | |
| Full | |
| Vaulted/Cathedral Ceilings, Skylight(s), Hardwood Floors, Second Floor Laundry | |
| Range, Microwave, Dishwasher, Refrigerator, Washer, Dryer, Disposal, Stainless Steel Appliance(s) | |
| Not in DB | |
| Tennis Courts, Sidewalks, Street Lights, Street Paved | |
| — | |
| — | |
| Gas Log |
Tax History
| Year | Property Taxes |
|---|---|
| 2013 | $11,169 |
| 2019 | $12,709 |
Contact Agent
Nearby Similar Homes
Nearby Sold Comparables
Contact Agent
Listing Provided By
RE/MAX All Pro











