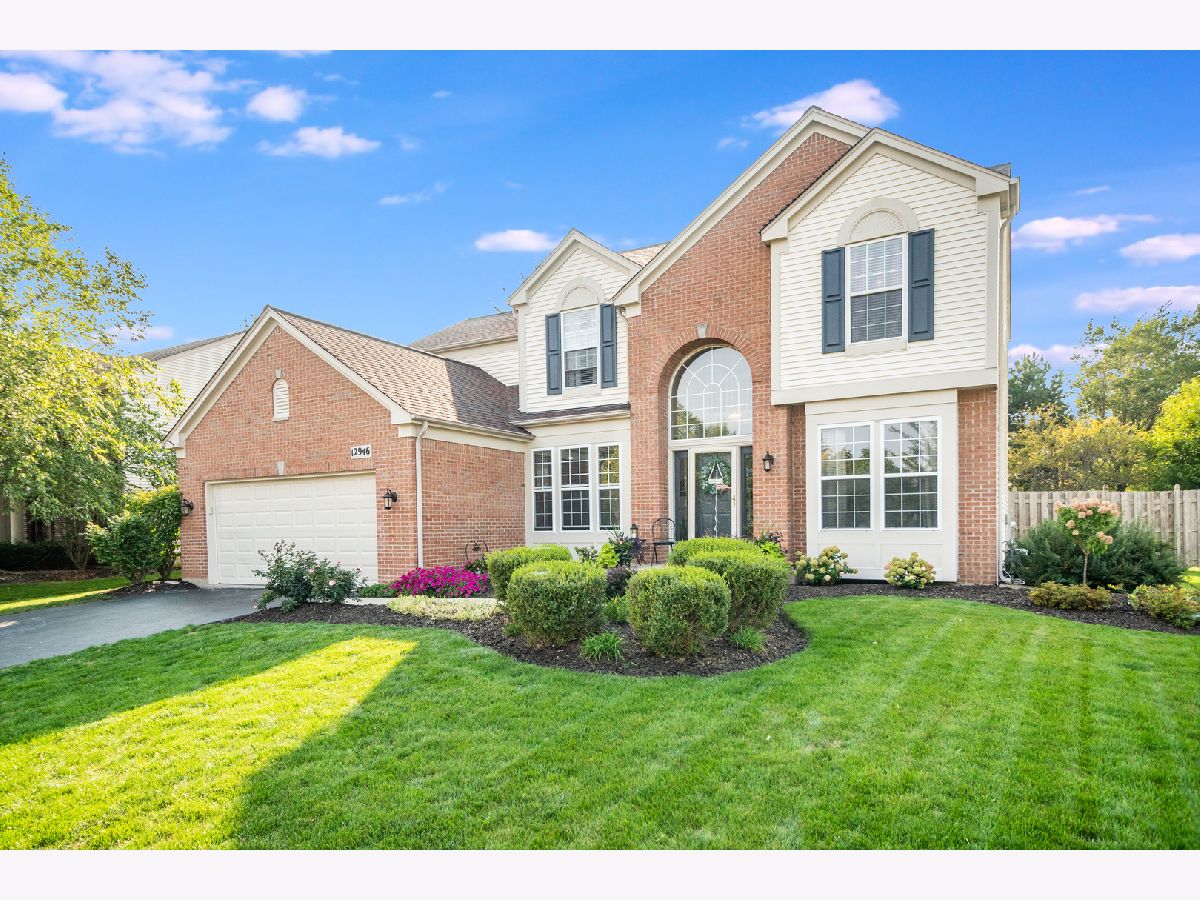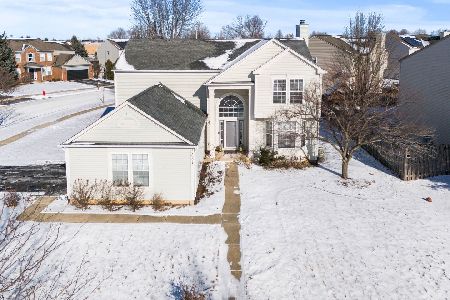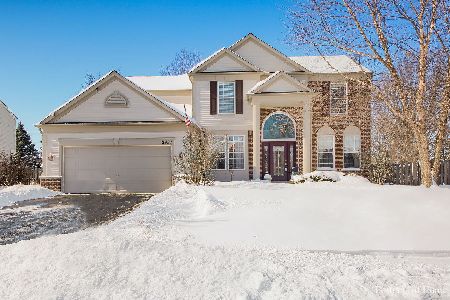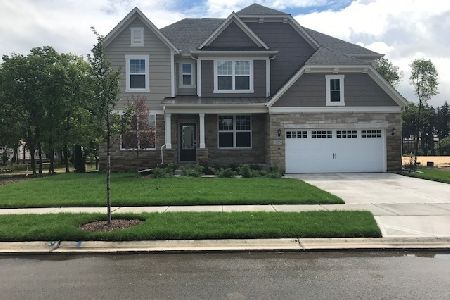12946 Bradford Lane, Plainfield, Illinois 60585
$382,000
|
Sold
|
|
| Status: | Closed |
| Sqft: | 4,035 |
| Cost/Sqft: | $94 |
| Beds: | 4 |
| Baths: | 3 |
| Year Built: | 2002 |
| Property Taxes: | $8,670 |
| Days On Market: | 1954 |
| Lot Size: | 0,28 |
Description
Don't wait long on this gorgeous home with a full finished basement in North Plainfield! Truly move in condition! Tons of amenities and recent updates. Stunning floor plan with a two story foyer and family room. Beautiful decorative columns. Separate living and dining rooms. Awesome kitchen with granite, SS, center island/breakfast bar, planning desk, decorative shelves and beautiful hardwood flooring! Huge 1st floor den - great for working from home or e-learning! Convenient 1st floor laundry off of the garage. The master bedroom is very large with a double door entry, private, luxury bath with split vanity and soaker tub, huge walk in closet and a vaulted ceiling! Good sized secondary bedrooms also! And wait until you see this basement! Wow! Huge rec room with canned lighting, and a decorative stone wall! A 5th bedroom, an exercise room, and another den (again great for e-learning)! Still plenty of storage space too! Great, private yard with fence and deck! New roof in 2019! New hot water heater and refrigerator in 2019. New exterior wood trim. Great area, Kensington Club offers a pool, park, exercise room and clubhouse. Plainfield North High School. And, a home warranty too! This house will not last!
Property Specifics
| Single Family | |
| — | |
| Traditional | |
| 2002 | |
| Full | |
| — | |
| No | |
| 0.28 |
| Will | |
| Kensington Club | |
| 790 / Annual | |
| Insurance,Clubhouse,Exercise Facilities,Pool | |
| Lake Michigan | |
| Public Sewer | |
| 10880921 | |
| 0701332010030000 |
Nearby Schools
| NAME: | DISTRICT: | DISTANCE: | |
|---|---|---|---|
|
Grade School
Eagle Pointe Elementary School |
202 | — | |
|
High School
Plainfield North High School |
202 | Not in DB | |
|
Alternate Junior High School
Heritage Grove Middle School |
— | Not in DB | |
Property History
| DATE: | EVENT: | PRICE: | SOURCE: |
|---|---|---|---|
| 22 Jan, 2019 | Sold | $321,000 | MRED MLS |
| 31 Dec, 2018 | Under contract | $315,000 | MRED MLS |
| — | Last price change | $334,857 | MRED MLS |
| 14 Aug, 2018 | Listed for sale | $339,900 | MRED MLS |
| 13 Nov, 2020 | Sold | $382,000 | MRED MLS |
| 25 Sep, 2020 | Under contract | $379,900 | MRED MLS |
| 24 Sep, 2020 | Listed for sale | $379,900 | MRED MLS |

Room Specifics
Total Bedrooms: 5
Bedrooms Above Ground: 4
Bedrooms Below Ground: 1
Dimensions: —
Floor Type: Carpet
Dimensions: —
Floor Type: Carpet
Dimensions: —
Floor Type: Carpet
Dimensions: —
Floor Type: —
Full Bathrooms: 3
Bathroom Amenities: Separate Shower,Double Sink
Bathroom in Basement: 0
Rooms: Den,Bedroom 5,Office,Exercise Room,Foyer,Recreation Room
Basement Description: Finished
Other Specifics
| 2 | |
| Concrete Perimeter | |
| Asphalt | |
| Patio | |
| Landscaped | |
| 80X150 | |
| — | |
| Full | |
| First Floor Laundry, Walk-In Closet(s), Ceiling - 9 Foot, Open Floorplan | |
| Range, Microwave, Dishwasher, Refrigerator, Washer, Dryer, Disposal | |
| Not in DB | |
| Clubhouse, Park, Pool, Lake, Curbs, Street Lights | |
| — | |
| — | |
| — |
Tax History
| Year | Property Taxes |
|---|---|
| 2019 | $8,680 |
| 2020 | $8,670 |
Contact Agent
Nearby Similar Homes
Nearby Sold Comparables
Contact Agent
Listing Provided By
RE/MAX Professionals Select










