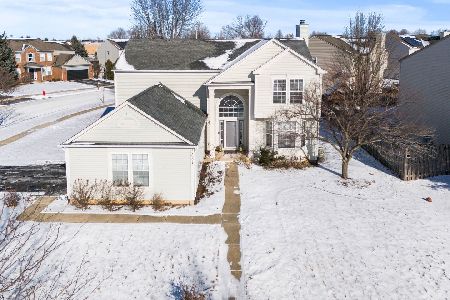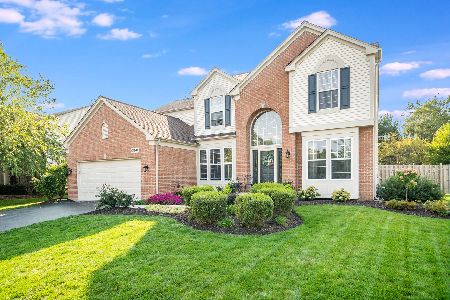12952 Bradford Lane, Plainfield, Illinois 60585
$420,000
|
Sold
|
|
| Status: | Closed |
| Sqft: | 2,643 |
| Cost/Sqft: | $151 |
| Beds: | 4 |
| Baths: | 4 |
| Year Built: | 2002 |
| Property Taxes: | $8,675 |
| Days On Market: | 1807 |
| Lot Size: | 0,28 |
Description
Multiple offers. Highest and Best due by 3pm on 2-20.2021. Almost 4,000 sqft feet of finished living space in this Sterling model located in Kensington Club. This north Plainfield location is a pool and clubhouse community! There are 2643sqft above grade and a full finished basement with guest suite offers another 1,444sqft below grade! Main features of this floor plan include a 2-story vaulted family room with floor to ceiling fireplace flanked by two story windows, a private first floor office, living room, and formal dining room. So many new and upgraded elements! The roof, furnace, and air conditioner were all replaced in 2018. The hardwood floors were beautifully refinished in 2019. The kitchen cabinets were painted last year and the carpets were professionally steam-cleaned just prior to listing. This home offers plenty of room to spread out during daily living with places to work and learn from home. When the weather breaks, you will enjoy the oversized patio and private back yard. The lot is fenced with mature trees with no backyard neighbors! The convenient location lets you go into Naperville, Plainfield, or Oswego depending on the day's activities. This quiet neighborhood is the perfect place to settle in for the long haul!
Property Specifics
| Single Family | |
| — | |
| Georgian | |
| 2002 | |
| Full | |
| STERLING | |
| No | |
| 0.28 |
| Will | |
| Kensington Club | |
| 790 / Annual | |
| Clubhouse,Pool | |
| Public | |
| Public Sewer | |
| 10988941 | |
| 0701332010004000 |
Nearby Schools
| NAME: | DISTRICT: | DISTANCE: | |
|---|---|---|---|
|
Grade School
Eagle Pointe Elementary School |
202 | — | |
|
Middle School
Heritage Grove Middle School |
202 | Not in DB | |
|
High School
Plainfield North High School |
202 | Not in DB | |
Property History
| DATE: | EVENT: | PRICE: | SOURCE: |
|---|---|---|---|
| 15 Jun, 2011 | Sold | $295,000 | MRED MLS |
| 4 Apr, 2011 | Under contract | $318,900 | MRED MLS |
| — | Last price change | $324,900 | MRED MLS |
| 27 Oct, 2010 | Listed for sale | $324,900 | MRED MLS |
| 15 Apr, 2021 | Sold | $420,000 | MRED MLS |
| 20 Feb, 2021 | Under contract | $399,900 | MRED MLS |
| 18 Feb, 2021 | Listed for sale | $399,900 | MRED MLS |
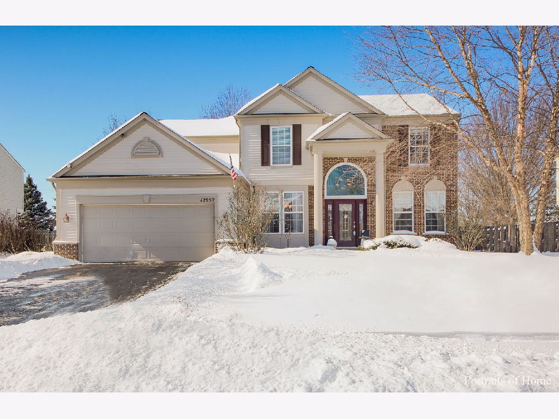



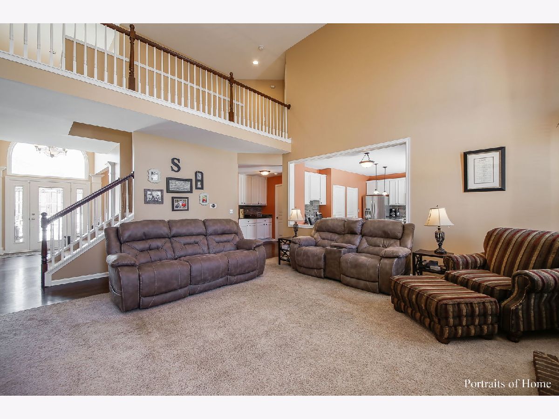
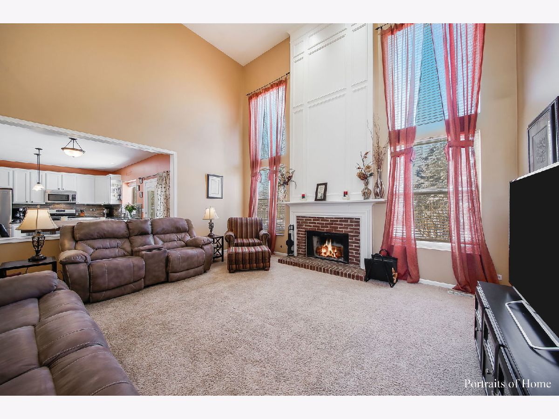
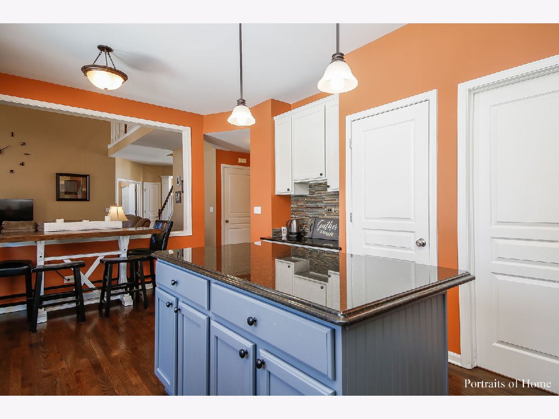
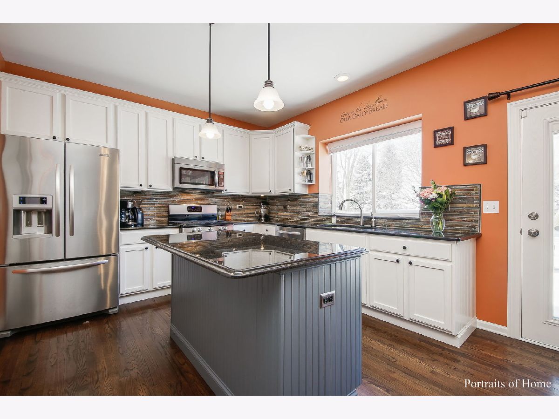

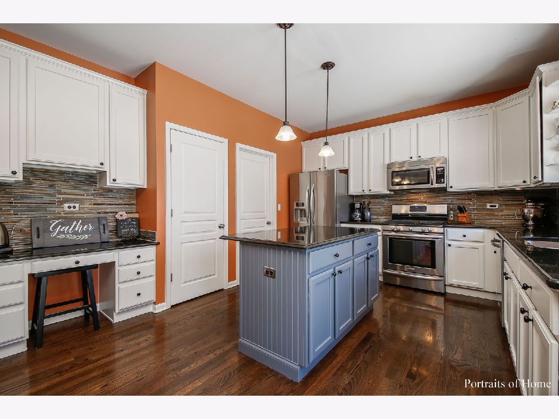
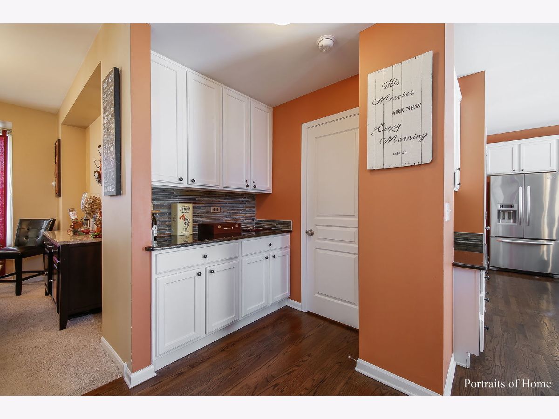
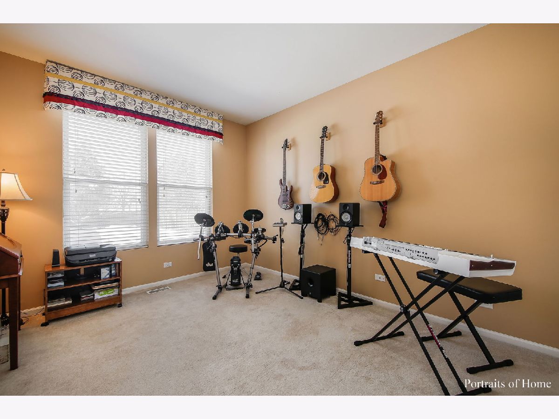


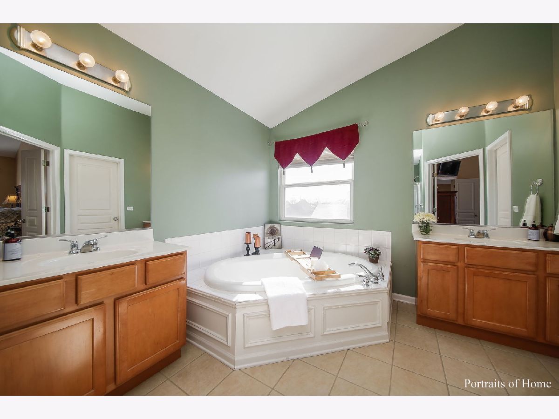
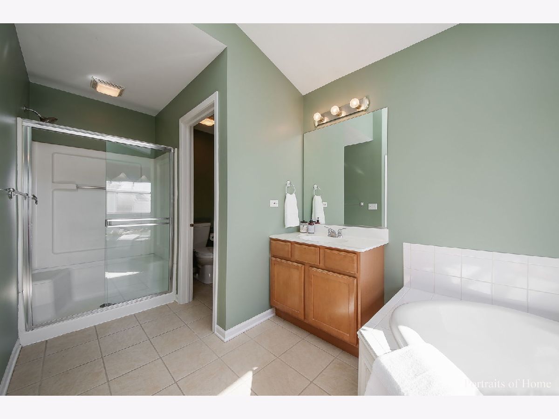
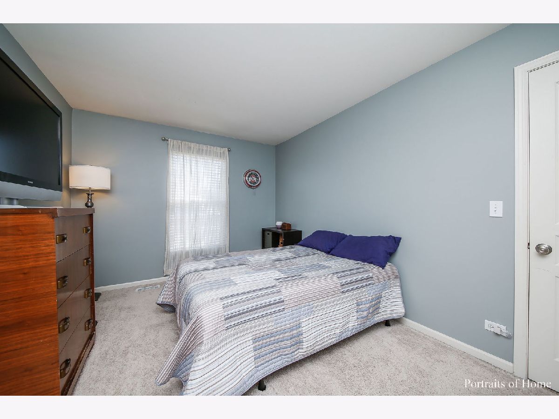
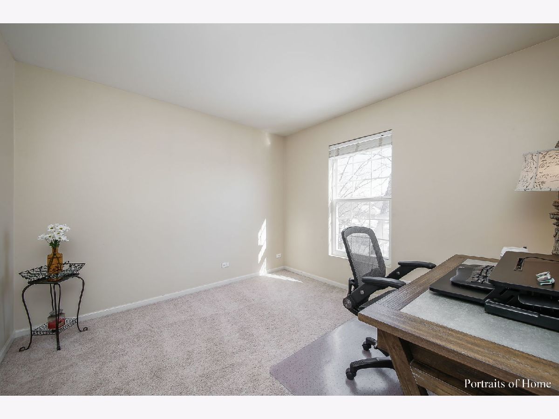
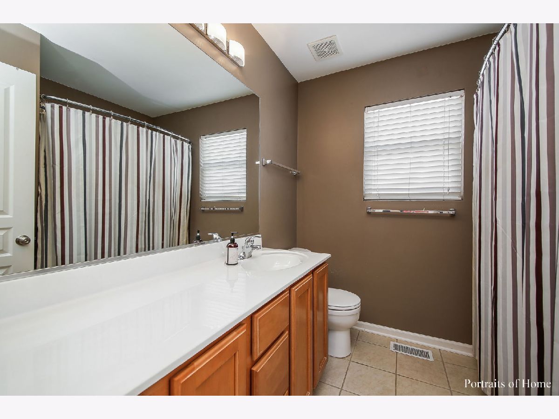

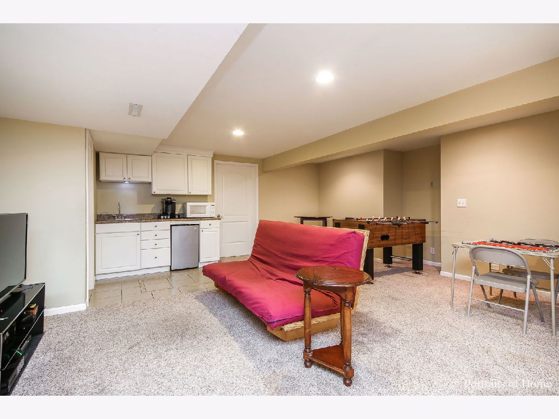

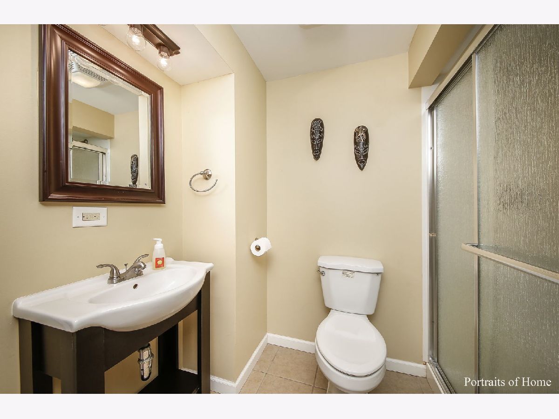


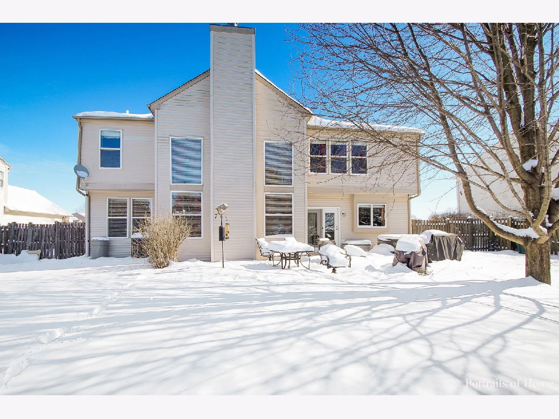
Room Specifics
Total Bedrooms: 5
Bedrooms Above Ground: 4
Bedrooms Below Ground: 1
Dimensions: —
Floor Type: Carpet
Dimensions: —
Floor Type: Carpet
Dimensions: —
Floor Type: Carpet
Dimensions: —
Floor Type: —
Full Bathrooms: 4
Bathroom Amenities: Separate Shower,Double Sink
Bathroom in Basement: 1
Rooms: Bedroom 5,Office,Recreation Room,Foyer,Utility Room-1st Floor,Walk In Closet,Other Room,Sitting Room
Basement Description: Finished
Other Specifics
| 2 | |
| Concrete Perimeter | |
| Asphalt | |
| Patio, Storms/Screens | |
| Fenced Yard | |
| 80 X 150 | |
| Unfinished | |
| Full | |
| Vaulted/Cathedral Ceilings, Bar-Wet, Hardwood Floors, First Floor Laundry, Built-in Features, Walk-In Closet(s), Separate Dining Room | |
| Range, Microwave, Dishwasher, Refrigerator, Washer, Dryer, Disposal | |
| Not in DB | |
| Clubhouse, Park, Pool, Sidewalks, Street Lights, Street Paved | |
| — | |
| — | |
| Wood Burning, Gas Starter |
Tax History
| Year | Property Taxes |
|---|---|
| 2011 | $7,581 |
| 2021 | $8,675 |
Contact Agent
Nearby Similar Homes
Nearby Sold Comparables
Contact Agent
Listing Provided By
john greene, Realtor




