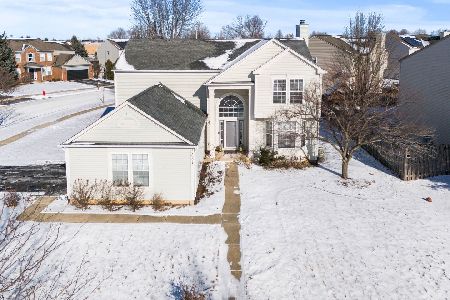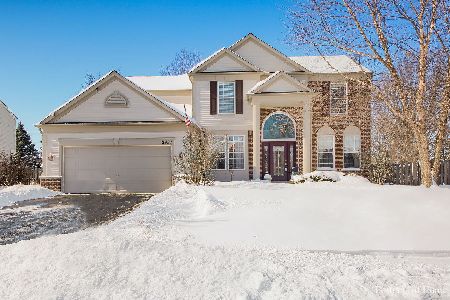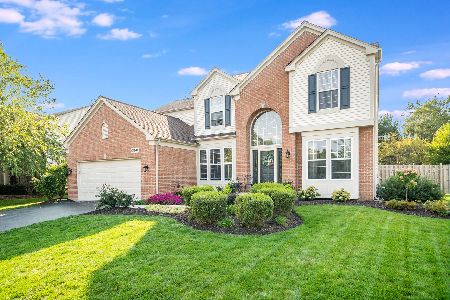12958 Bradford Lane, Plainfield, Illinois 60585
$320,000
|
Sold
|
|
| Status: | Closed |
| Sqft: | 2,286 |
| Cost/Sqft: | $142 |
| Beds: | 4 |
| Baths: | 3 |
| Year Built: | 2002 |
| Property Taxes: | $7,821 |
| Days On Market: | 2940 |
| Lot Size: | 0,28 |
Description
** Buyer Financing fell thru!! Quick close possible! Updated and ready to move in! Beautiful home in Kensington Club! Formal living and dining room, eat-in kitchen with island, planning desk, and Brand NEW Stainless appliances. Family room has a wood burning fireplace with gas start and new carpet! Master suite w/vaulted ceiling, private master bath features a garden tub, separate shower, double vanity sinks, walk-in closet. 3 additional bedrooms with full bath upstairs. Powder room and laundry are on the 1st floor. If you like to entertain, the finished basement is ready to go! The large backyard features a concrete stamped patio, fully 6ft fenced yard, professional landscaping and very private! Brand New Roof in December 2017. New windows in 2014, A/C in 2010. Enjoy the community pool and park! Nice, clean and fresh paint on the 1st floor. Plainfield North High School!
Property Specifics
| Single Family | |
| — | |
| Traditional | |
| 2002 | |
| Full | |
| — | |
| No | |
| 0.28 |
| Will | |
| Kensington Club | |
| 700 / Annual | |
| Clubhouse,Pool | |
| Public | |
| Public Sewer | |
| 09832302 | |
| 0701332010050000 |
Nearby Schools
| NAME: | DISTRICT: | DISTANCE: | |
|---|---|---|---|
|
Grade School
Eagle Pointe Elementary School |
202 | — | |
|
Middle School
Heritage Grove Middle School |
202 | Not in DB | |
|
High School
Plainfield North High School |
202 | Not in DB | |
Property History
| DATE: | EVENT: | PRICE: | SOURCE: |
|---|---|---|---|
| 6 Apr, 2018 | Sold | $320,000 | MRED MLS |
| 13 Feb, 2018 | Under contract | $325,000 | MRED MLS |
| 12 Jan, 2018 | Listed for sale | $325,000 | MRED MLS |
Room Specifics
Total Bedrooms: 4
Bedrooms Above Ground: 4
Bedrooms Below Ground: 0
Dimensions: —
Floor Type: Carpet
Dimensions: —
Floor Type: Carpet
Dimensions: —
Floor Type: Carpet
Full Bathrooms: 3
Bathroom Amenities: Separate Shower,Double Sink,Garden Tub
Bathroom in Basement: 0
Rooms: Foyer
Basement Description: Finished
Other Specifics
| 2 | |
| Concrete Perimeter | |
| Asphalt | |
| Stamped Concrete Patio | |
| Fenced Yard,Landscaped | |
| 80 X 150 X 81 X150 | |
| Unfinished | |
| Full | |
| Vaulted/Cathedral Ceilings, Bar-Wet, Hardwood Floors, First Floor Laundry | |
| — | |
| Not in DB | |
| Clubhouse, Park, Pool, Lake, Curbs, Sidewalks | |
| — | |
| — | |
| Wood Burning, Gas Starter |
Tax History
| Year | Property Taxes |
|---|---|
| 2018 | $7,821 |
Contact Agent
Nearby Similar Homes
Nearby Sold Comparables
Contact Agent
Listing Provided By
Baird & Warner










