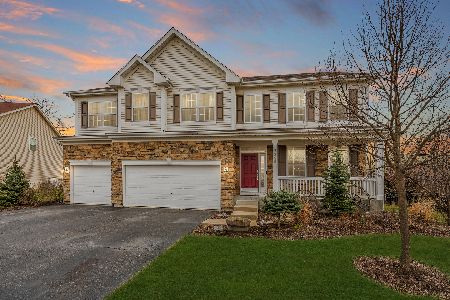1315 Verona Ridge Drive, Aurora, Illinois 60506
$360,000
|
Sold
|
|
| Status: | Closed |
| Sqft: | 3,200 |
| Cost/Sqft: | $116 |
| Beds: | 4 |
| Baths: | 3 |
| Year Built: | 2014 |
| Property Taxes: | $7,749 |
| Days On Market: | 3606 |
| Lot Size: | 0,34 |
Description
Beautiful and stately Newbury Federalist model, conveniently located minutes from I-88! This neutral and tastefully decorated open concept home features 3200+ sq ft, 4 bedrooms, a loft, a den, and 2.5 baths. The kitchen showcases espresso cabinets, granite counter tops, stainless steel appliances, breakfast bar, and a built in desk space. The kitchen opens to the vaulted great room with tons of natural light and a gas fireplace. Big bedrooms, each with walk-in closets, and a stunning master suite. Master bath has separate walk-in shower and soaking tub. Loads of extra living space with a playroom, study. Lovely extra features like dual staircases and sideload 3-car garage. Tons of storage space with a large deep pour full basement! Stamped concrete patio perfect for enjoying the fenced in backyard. Gas line to patio! Access to peaceful walking paths through natural grasses and wetlands woven through the neighborhood. Close to Orchard Valley Golf Course and Vaughan Athletic Center.
Property Specifics
| Single Family | |
| — | |
| — | |
| 2014 | |
| Partial | |
| NEWBURY FEDERALIST | |
| No | |
| 0.34 |
| Kane | |
| Verona Ridge | |
| 0 / Not Applicable | |
| None | |
| Public | |
| Public Sewer | |
| 09158791 | |
| 1412398006 |
Nearby Schools
| NAME: | DISTRICT: | DISTANCE: | |
|---|---|---|---|
|
Grade School
Fearn Elementary School |
129 | — | |
|
Middle School
Herget Middle School |
129 | Not in DB | |
|
High School
West Aurora High School |
129 | Not in DB | |
Property History
| DATE: | EVENT: | PRICE: | SOURCE: |
|---|---|---|---|
| 1 Jun, 2016 | Sold | $360,000 | MRED MLS |
| 24 Apr, 2016 | Under contract | $369,900 | MRED MLS |
| — | Last price change | $375,000 | MRED MLS |
| 8 Mar, 2016 | Listed for sale | $375,000 | MRED MLS |
Room Specifics
Total Bedrooms: 4
Bedrooms Above Ground: 4
Bedrooms Below Ground: 0
Dimensions: —
Floor Type: Carpet
Dimensions: —
Floor Type: Carpet
Dimensions: —
Floor Type: Carpet
Full Bathrooms: 3
Bathroom Amenities: Separate Shower,Double Sink,Soaking Tub
Bathroom in Basement: 0
Rooms: Breakfast Room,Study
Basement Description: Unfinished
Other Specifics
| 3 | |
| Concrete Perimeter | |
| Asphalt | |
| Patio, Stamped Concrete Patio, Storms/Screens | |
| — | |
| 105X140 | |
| Unfinished | |
| Full | |
| Vaulted/Cathedral Ceilings, Hardwood Floors, First Floor Laundry | |
| — | |
| Not in DB | |
| Sidewalks, Street Paved | |
| — | |
| — | |
| Gas Log |
Tax History
| Year | Property Taxes |
|---|---|
| 2016 | $7,749 |
Contact Agent
Nearby Similar Homes
Nearby Sold Comparables
Contact Agent
Listing Provided By
Keller Williams Fox Valley Realty





