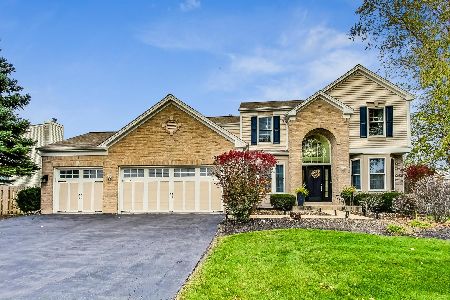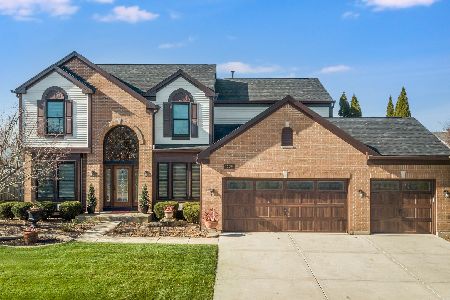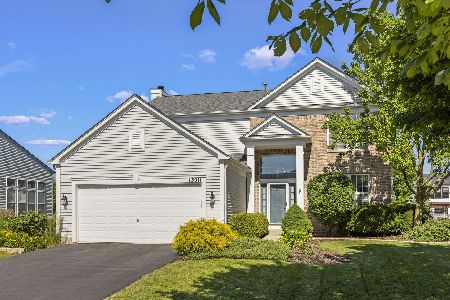12958 Kensington Drive, Plainfield, Illinois 60585
$365,000
|
Sold
|
|
| Status: | Closed |
| Sqft: | 2,621 |
| Cost/Sqft: | $143 |
| Beds: | 4 |
| Baths: | 3 |
| Year Built: | 2001 |
| Property Taxes: | $8,938 |
| Days On Market: | 2312 |
| Lot Size: | 0,36 |
Description
An open floor plan, 3 car garage, huge backyard w/ a concrete patio, finished basement & a perfect balance of 'today's style & updates' w/ that 'welcome home' feeling - WINNER! Some 'NEWS' w/in the last 3 yrs: double hung Anderson windows throughout, roof, garage & front doors, water softener & water heater. The exterior is maintenance free w/ no wood trim to maintain! There are 42" maple cabinets/floors, stainless appliances, butler's pantry & island w/ extra seating. The 2 story family room has a 6ft bump out w/ a custom fireplace flanked w/ windows. The trim/doors are white w/ custom crown molding, new hardware & fresh gray walls. The office & laundry room are on the main floor w/ a dramatic 2 story entry & accent columns. The full basement is complete w/ a workshop, exercise area & rec room. Convenient to shopping & restaurants, this home is around the corner from the n'hood pool/clubhouse & park. Plainfield 202 schools-Eagle Pointe Elem, Heritage Grove & Plainfield North. Welcome!
Property Specifics
| Single Family | |
| — | |
| — | |
| 2001 | |
| Full | |
| STERLING | |
| No | |
| 0.36 |
| Will | |
| Kensington Club | |
| 750 / Annual | |
| Clubhouse,Exercise Facilities,Pool | |
| Public | |
| Public Sewer | |
| 10525149 | |
| 0701332060150000 |
Nearby Schools
| NAME: | DISTRICT: | DISTANCE: | |
|---|---|---|---|
|
Grade School
Eagle Pointe Elementary School |
202 | — | |
|
Middle School
Heritage Grove Middle School |
202 | Not in DB | |
|
High School
Plainfield North High School |
202 | Not in DB | |
Property History
| DATE: | EVENT: | PRICE: | SOURCE: |
|---|---|---|---|
| 12 Nov, 2019 | Sold | $365,000 | MRED MLS |
| 25 Sep, 2019 | Under contract | $375,000 | MRED MLS |
| 20 Sep, 2019 | Listed for sale | $375,000 | MRED MLS |
| 13 Dec, 2023 | Sold | $604,000 | MRED MLS |
| 13 Nov, 2023 | Under contract | $589,990 | MRED MLS |
| 9 Nov, 2023 | Listed for sale | $589,990 | MRED MLS |
Room Specifics
Total Bedrooms: 4
Bedrooms Above Ground: 4
Bedrooms Below Ground: 0
Dimensions: —
Floor Type: Carpet
Dimensions: —
Floor Type: Carpet
Dimensions: —
Floor Type: Carpet
Full Bathrooms: 3
Bathroom Amenities: Whirlpool,Separate Shower,Double Sink
Bathroom in Basement: 0
Rooms: Eating Area,Office,Foyer,Recreation Room,Workshop,Storage,Other Room
Basement Description: Finished
Other Specifics
| 3 | |
| Concrete Perimeter | |
| Asphalt | |
| Patio, Porch, Workshop | |
| — | |
| 81.21X138.21X131.78X141.57 | |
| — | |
| Full | |
| Vaulted/Cathedral Ceilings, Hardwood Floors, First Floor Laundry, Walk-In Closet(s) | |
| Range, Microwave, Dishwasher, Disposal, Water Softener Owned | |
| Not in DB | |
| Clubhouse, Pool, Sidewalks, Street Lights, Street Paved | |
| — | |
| — | |
| — |
Tax History
| Year | Property Taxes |
|---|---|
| 2019 | $8,938 |
| 2023 | $9,378 |
Contact Agent
Nearby Similar Homes
Nearby Sold Comparables
Contact Agent
Listing Provided By
Baird & Warner










