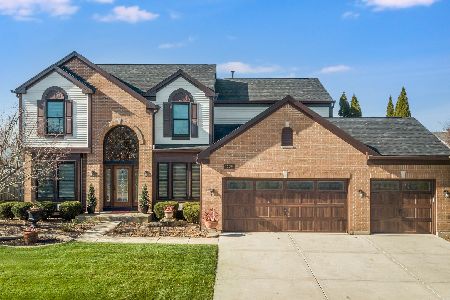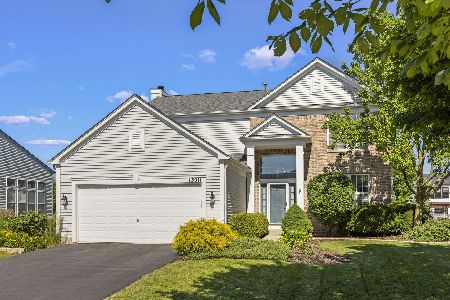12958 Kensington Drive, Plainfield, Illinois 60585
$604,000
|
Sold
|
|
| Status: | Closed |
| Sqft: | 2,621 |
| Cost/Sqft: | $225 |
| Beds: | 4 |
| Baths: | 3 |
| Year Built: | 2001 |
| Property Taxes: | $9,378 |
| Days On Market: | 801 |
| Lot Size: | 0,36 |
Description
MULTIPLE OFFERS RECEIVED. HIGHEST AND BEST CALLED FOR BY SAUNDAY,NOVEMBER 12TH AT 7PM. This house is a winner! It has an open layout, a three-car garage, a big and very beautiful fenced in backyard with a concrete patio. Featuring 4 beds and 2.5 baths, this Home has it all! It's got a modern style and updates that make it feel welcoming. Highlights: HVAC ( Original ); Roof (2017); Water Heater (2016); Anderson Windows (2017). There's an office and laundry room on the main floor. The fully finished basement is a great addition to the house, providing you with a place for recreation and relaxation. You'll also find shopping and restaurants nearby, and the house is close to the neighborhood pool, clubhouse, and park. It's part of the Plainfield 202 school district, including Eagle Pointe Elementary, Heritage Grove, and Plainfield North. Welcome to your new home! Schedule your showing today!!!
Property Specifics
| Single Family | |
| — | |
| — | |
| 2001 | |
| — | |
| STERLING | |
| No | |
| 0.36 |
| Will | |
| Kensington Club | |
| 750 / Annual | |
| — | |
| — | |
| — | |
| 11926010 | |
| 0701332060150000 |
Nearby Schools
| NAME: | DISTRICT: | DISTANCE: | |
|---|---|---|---|
|
Grade School
Eagle Pointe Elementary School |
202 | — | |
|
Middle School
Heritage Grove Middle School |
202 | Not in DB | |
|
High School
Plainfield North High School |
202 | Not in DB | |
Property History
| DATE: | EVENT: | PRICE: | SOURCE: |
|---|---|---|---|
| 12 Nov, 2019 | Sold | $365,000 | MRED MLS |
| 25 Sep, 2019 | Under contract | $375,000 | MRED MLS |
| 20 Sep, 2019 | Listed for sale | $375,000 | MRED MLS |
| 13 Dec, 2023 | Sold | $604,000 | MRED MLS |
| 13 Nov, 2023 | Under contract | $589,990 | MRED MLS |
| 9 Nov, 2023 | Listed for sale | $589,990 | MRED MLS |
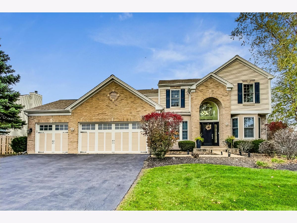
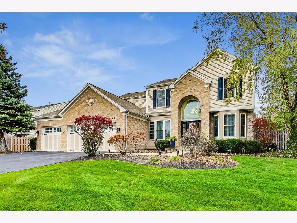
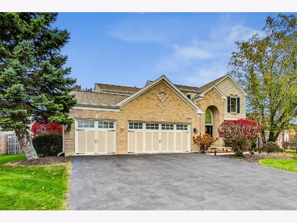
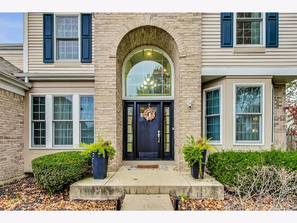
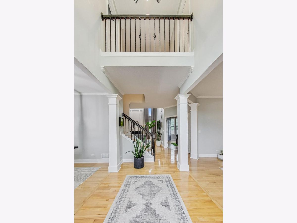
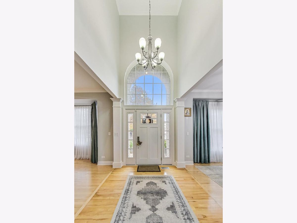
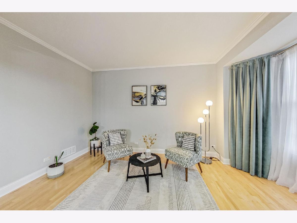
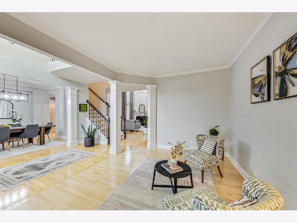
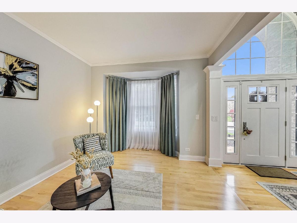
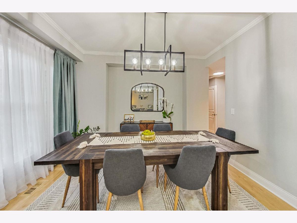
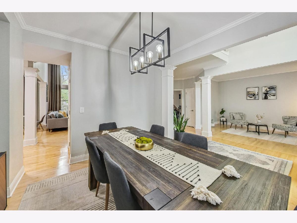
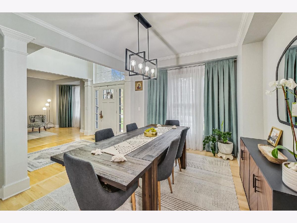
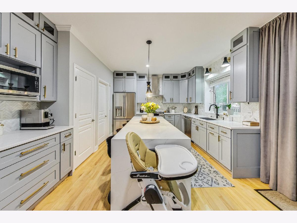
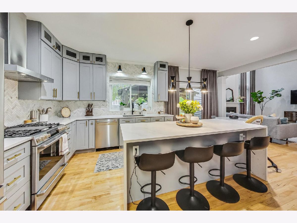
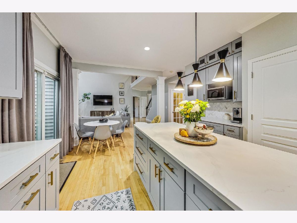
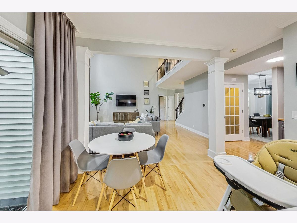
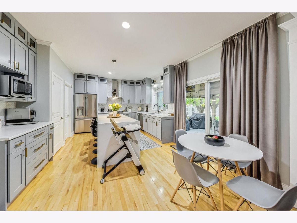
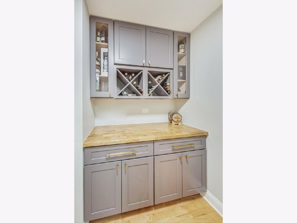
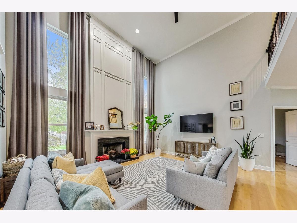
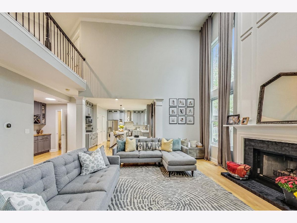
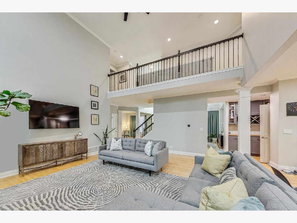
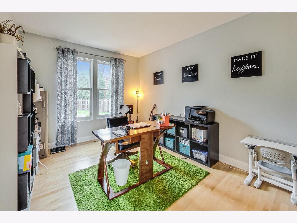
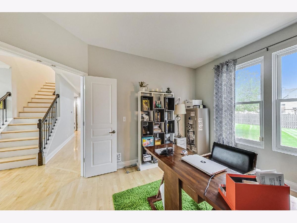
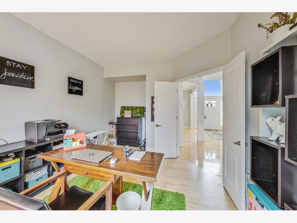
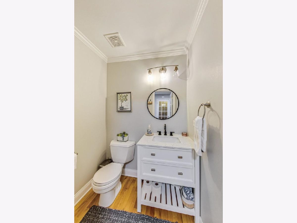
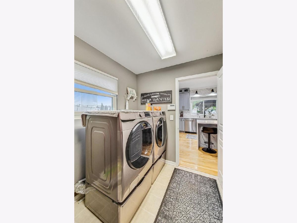
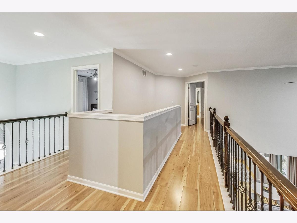
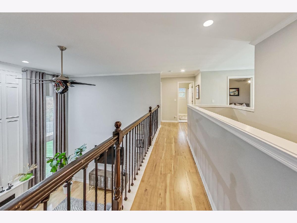
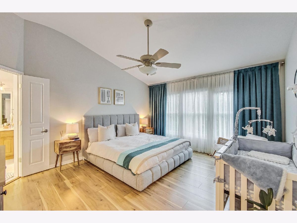
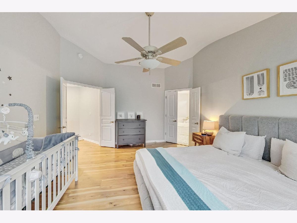
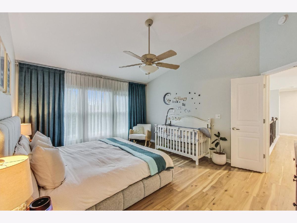
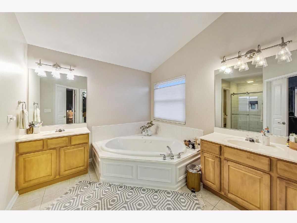
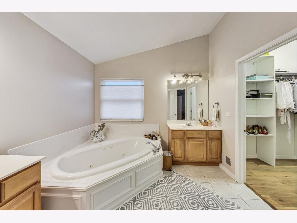
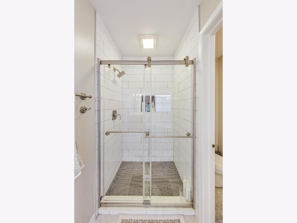
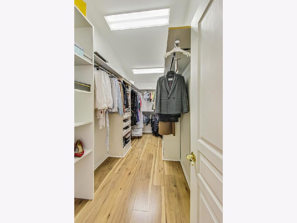
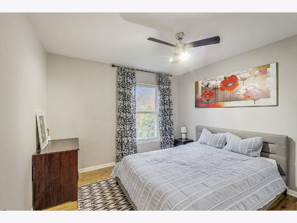
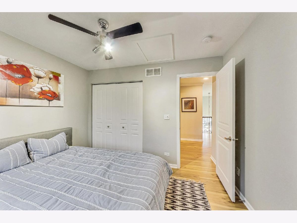
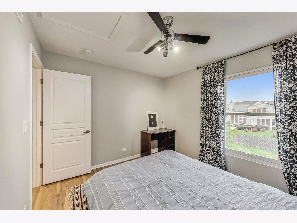
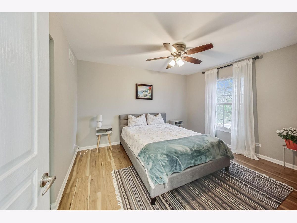
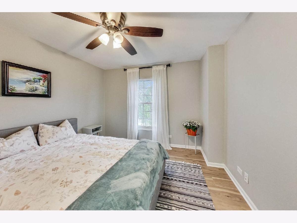
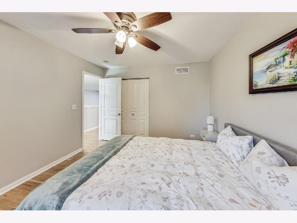
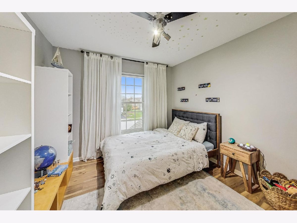
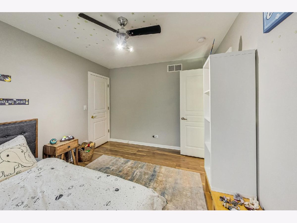
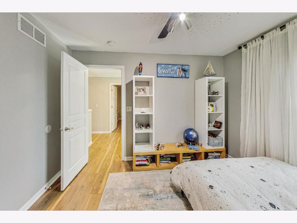
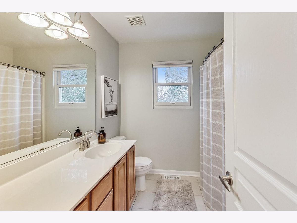
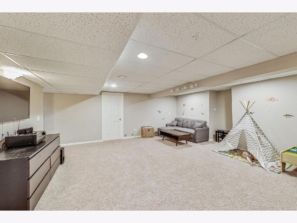
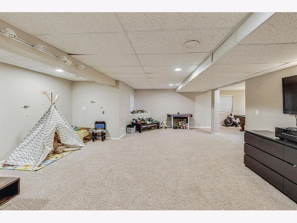
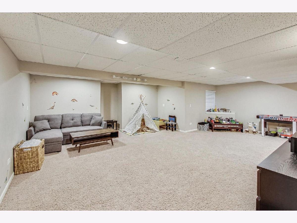
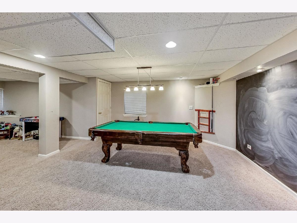
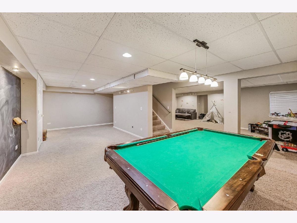
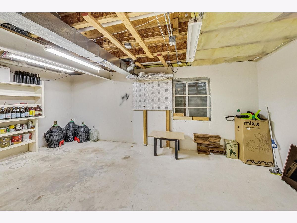
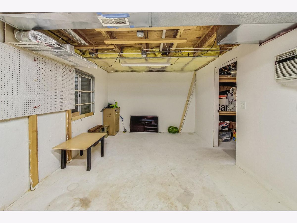
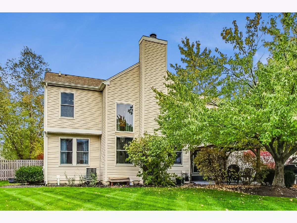
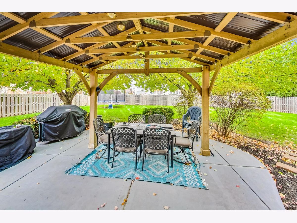
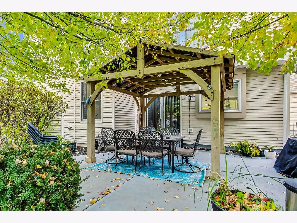
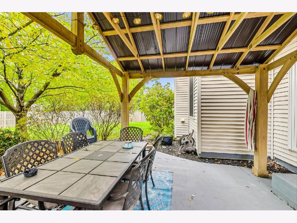
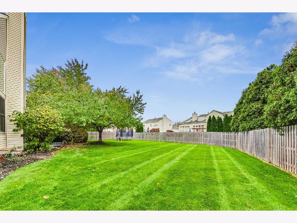
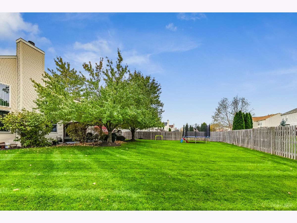
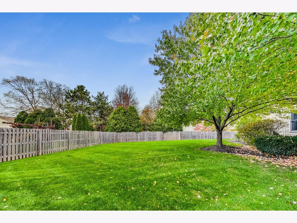
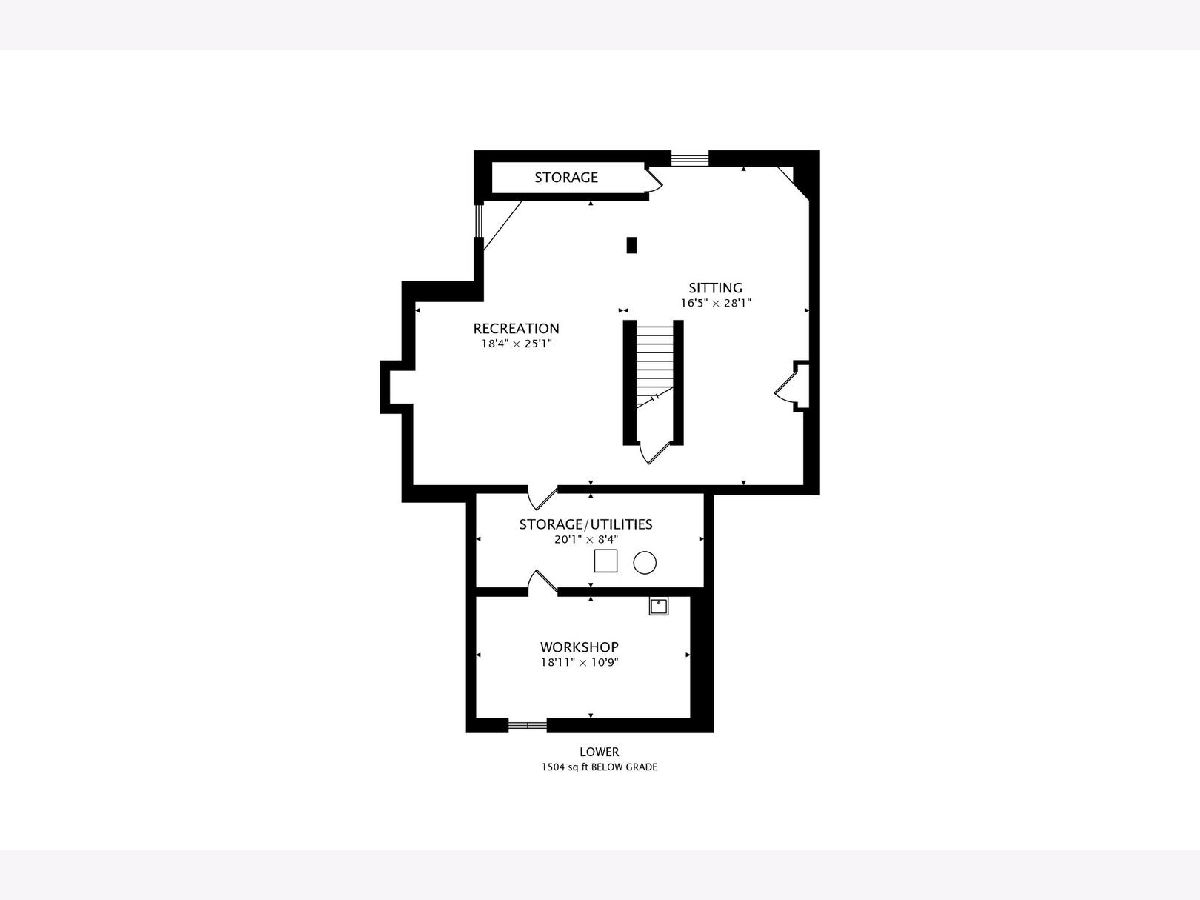
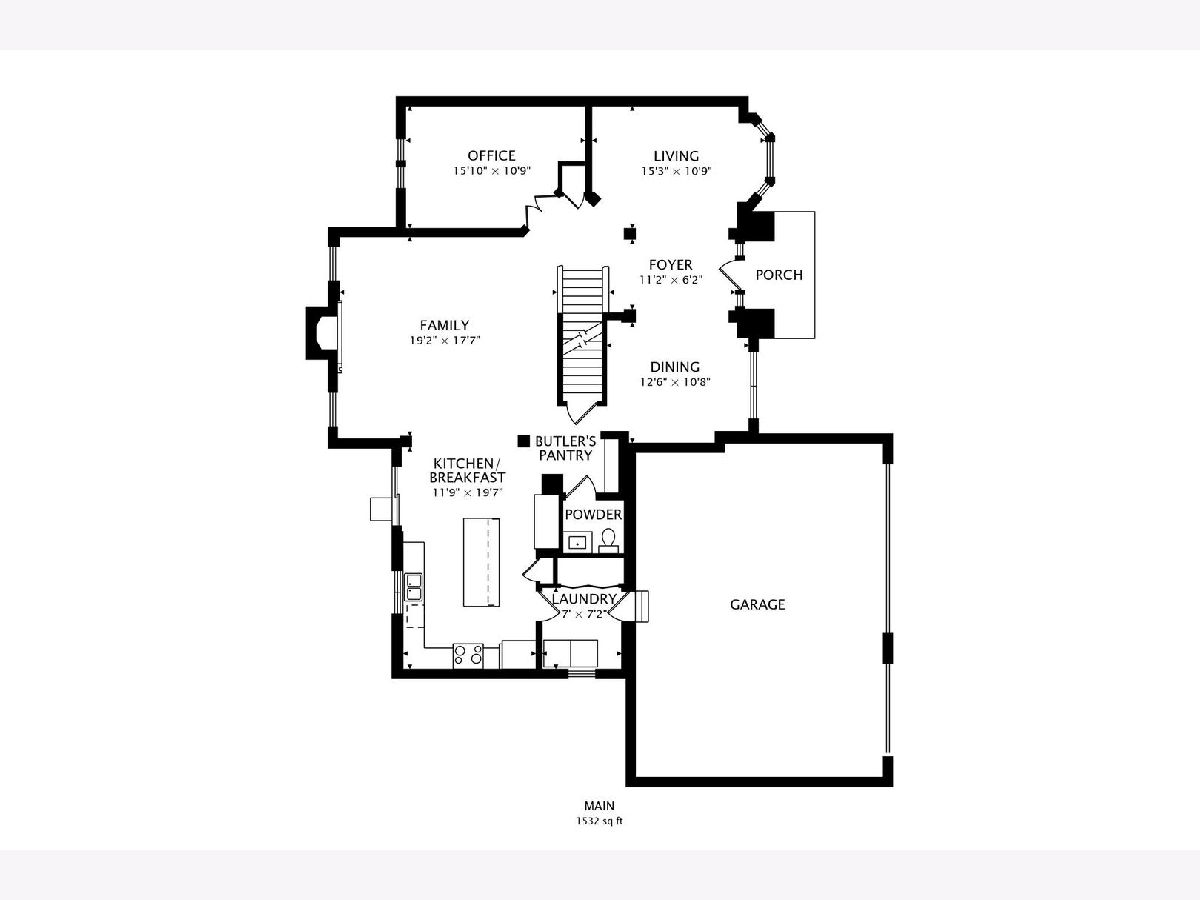
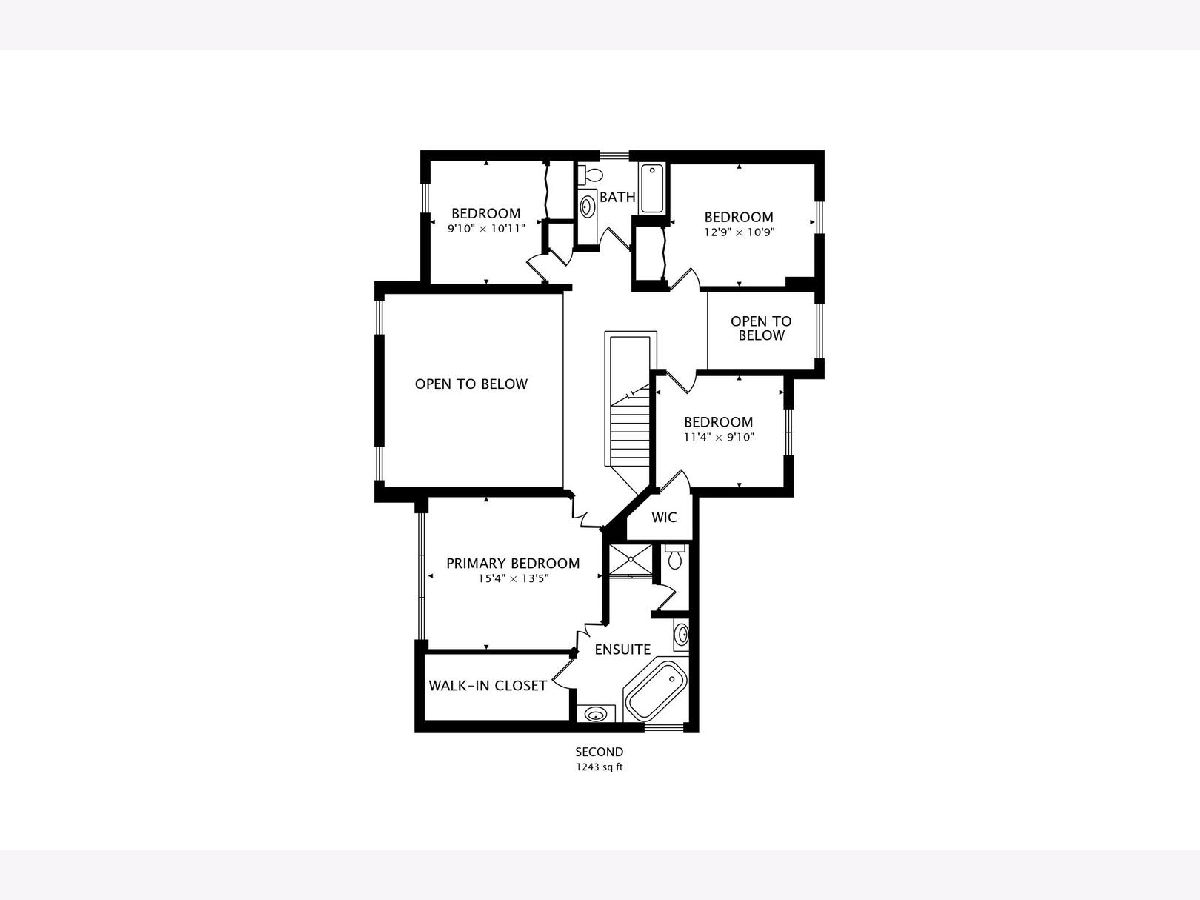
Room Specifics
Total Bedrooms: 4
Bedrooms Above Ground: 4
Bedrooms Below Ground: 0
Dimensions: —
Floor Type: —
Dimensions: —
Floor Type: —
Dimensions: —
Floor Type: —
Full Bathrooms: 3
Bathroom Amenities: Whirlpool,Separate Shower,Double Sink
Bathroom in Basement: 0
Rooms: —
Basement Description: Finished
Other Specifics
| 3 | |
| — | |
| Asphalt | |
| — | |
| — | |
| 81.21X138.21X131.78X141.57 | |
| — | |
| — | |
| — | |
| — | |
| Not in DB | |
| — | |
| — | |
| — | |
| — |
Tax History
| Year | Property Taxes |
|---|---|
| 2019 | $8,938 |
| 2023 | $9,378 |
Contact Agent
Nearby Similar Homes
Nearby Sold Comparables
Contact Agent
Listing Provided By
Xhomes Realty Inc






