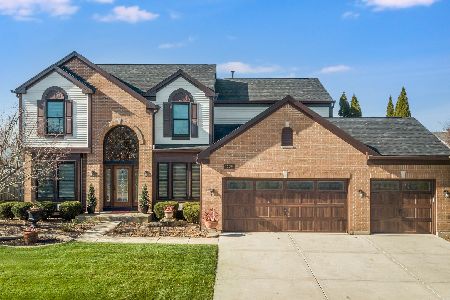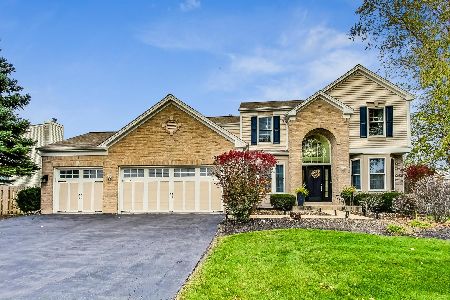13011 Stockton Avenue, Plainfield, Illinois 60585
$492,000
|
Sold
|
|
| Status: | Closed |
| Sqft: | 2,286 |
| Cost/Sqft: | $214 |
| Beds: | 4 |
| Baths: | 4 |
| Year Built: | 2002 |
| Property Taxes: | $8,904 |
| Days On Market: | 579 |
| Lot Size: | 0,26 |
Description
Kensington Club Home Now Available! Grand entryway with stunning hardwood floors opens to the living room and formal dining room. Large kitchen with stainless steel appliances, Refrigerator (2021), Oven/Stove & Dishwasher (2018), with island and separate eating space with cutout that looks into the family room. Focal point of the family room is the gas fireplace which is exquisitely done with brick facing and white molding. First floor laundry! Master bedroom has attached ensuite with soaker tub, separate shower, double sinks and walk-in closet! Three additional bedrooms and full bathroom are also located on the second floor. Basement has been finished with new sump pump with a backup battery and ejector pit (2019), a wet bar, oversized recreation area, and an additional full bathroom. Exterior has a large concrete patio, brick firepit and has been professionally landscaped. Updates include Roof (2018), Furnace (2016), A/C (2016), Highly rated District 202! HOA includes access to the community pool and clubhouse. Near highway for easy commute. Several dining, shopping and entertainment options nearby, welcome home!
Property Specifics
| Single Family | |
| — | |
| — | |
| 2002 | |
| — | |
| — | |
| No | |
| 0.26 |
| Will | |
| Kensington Club | |
| 860 / Annual | |
| — | |
| — | |
| — | |
| 12081338 | |
| 0701332060040000 |
Nearby Schools
| NAME: | DISTRICT: | DISTANCE: | |
|---|---|---|---|
|
Grade School
Eagle Pointe Elementary School |
202 | — | |
|
Middle School
Heritage Grove Middle School |
202 | Not in DB | |
|
High School
Plainfield North High School |
202 | Not in DB | |
Property History
| DATE: | EVENT: | PRICE: | SOURCE: |
|---|---|---|---|
| 3 Aug, 2012 | Sold | $268,000 | MRED MLS |
| 8 Jun, 2012 | Under contract | $279,900 | MRED MLS |
| 30 May, 2012 | Listed for sale | $279,900 | MRED MLS |
| 30 Jul, 2024 | Sold | $492,000 | MRED MLS |
| 24 Jun, 2024 | Under contract | $489,900 | MRED MLS |
| 19 Jun, 2024 | Listed for sale | $489,900 | MRED MLS |
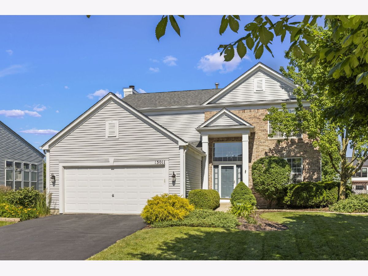
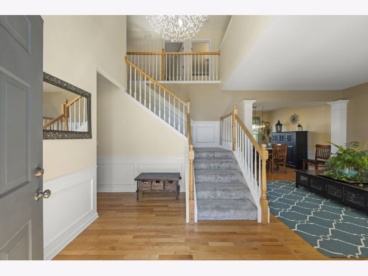
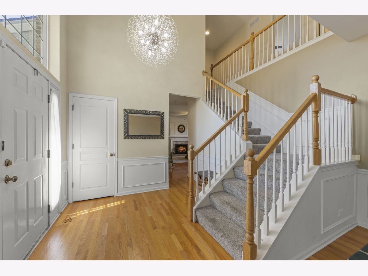
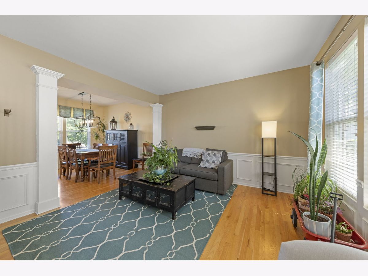
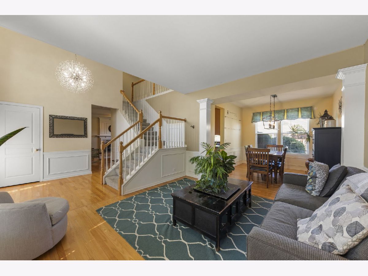
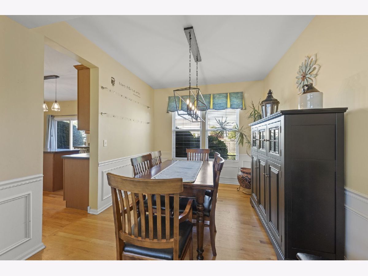
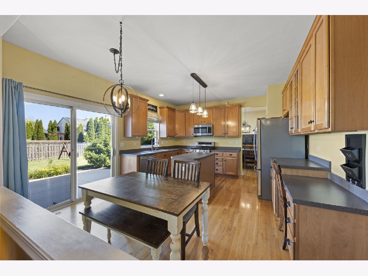
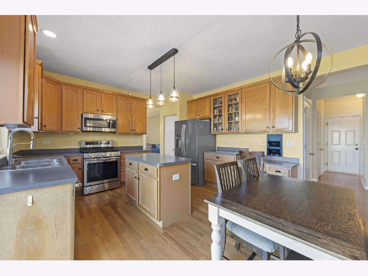
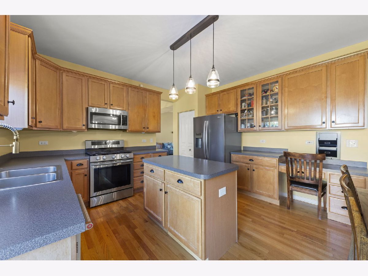
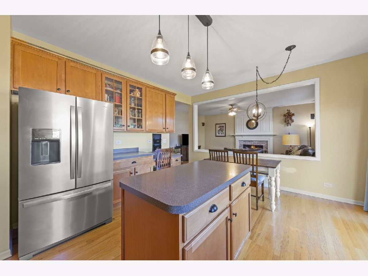
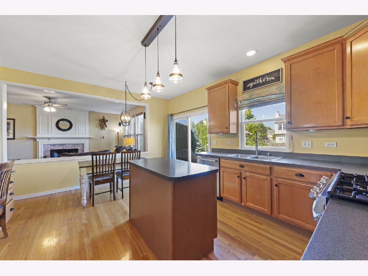
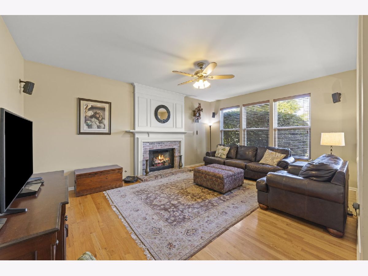
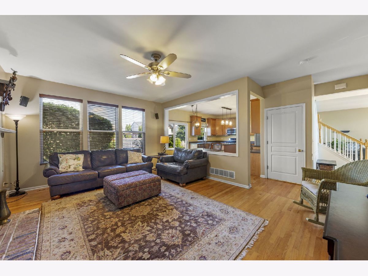
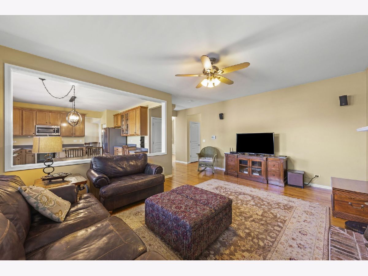
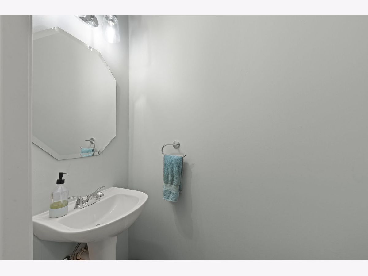
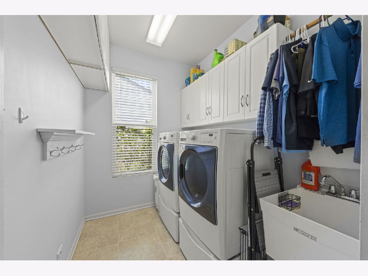
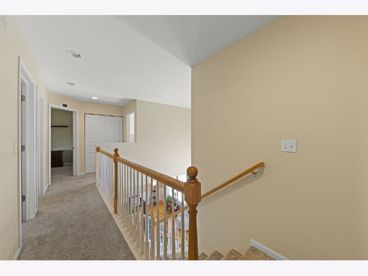
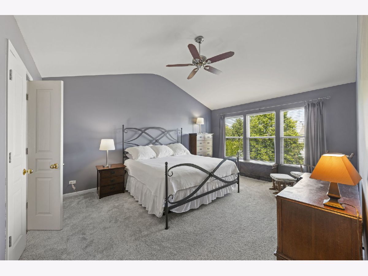
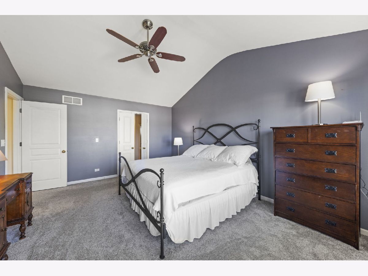
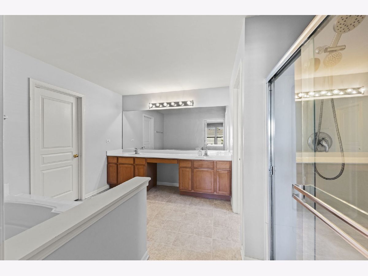
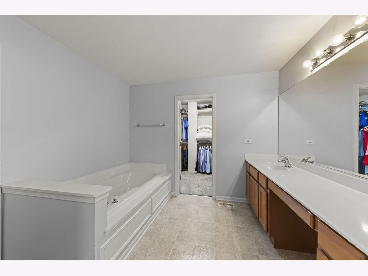
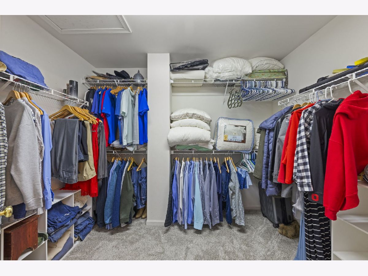
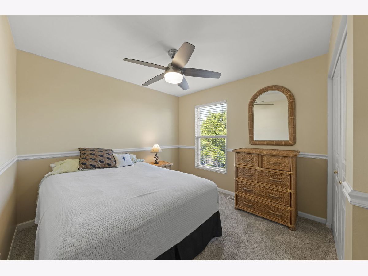
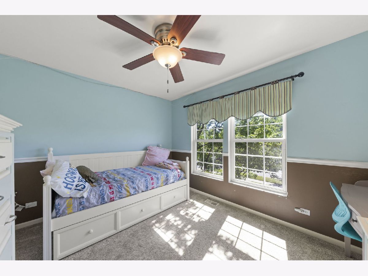
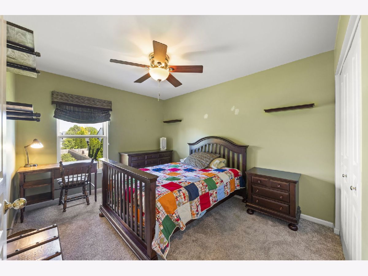
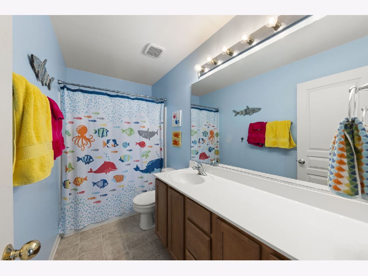
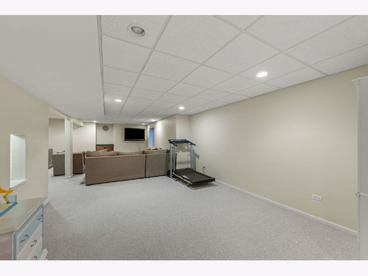
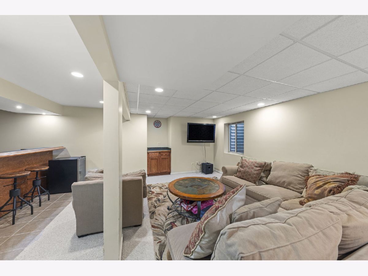
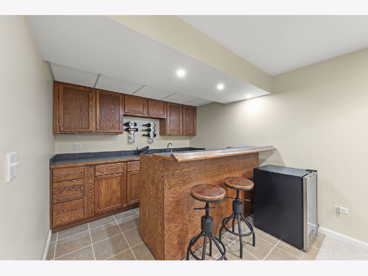
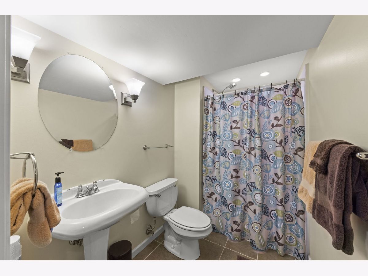
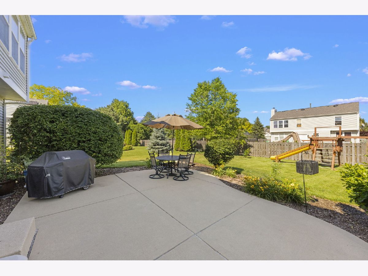
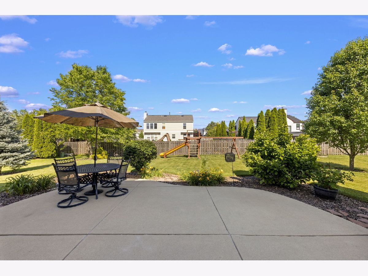
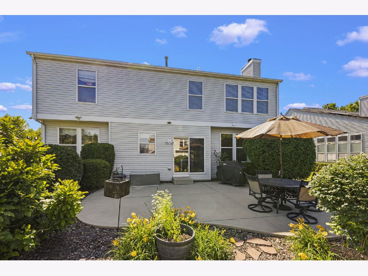
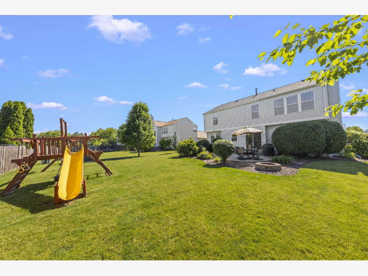
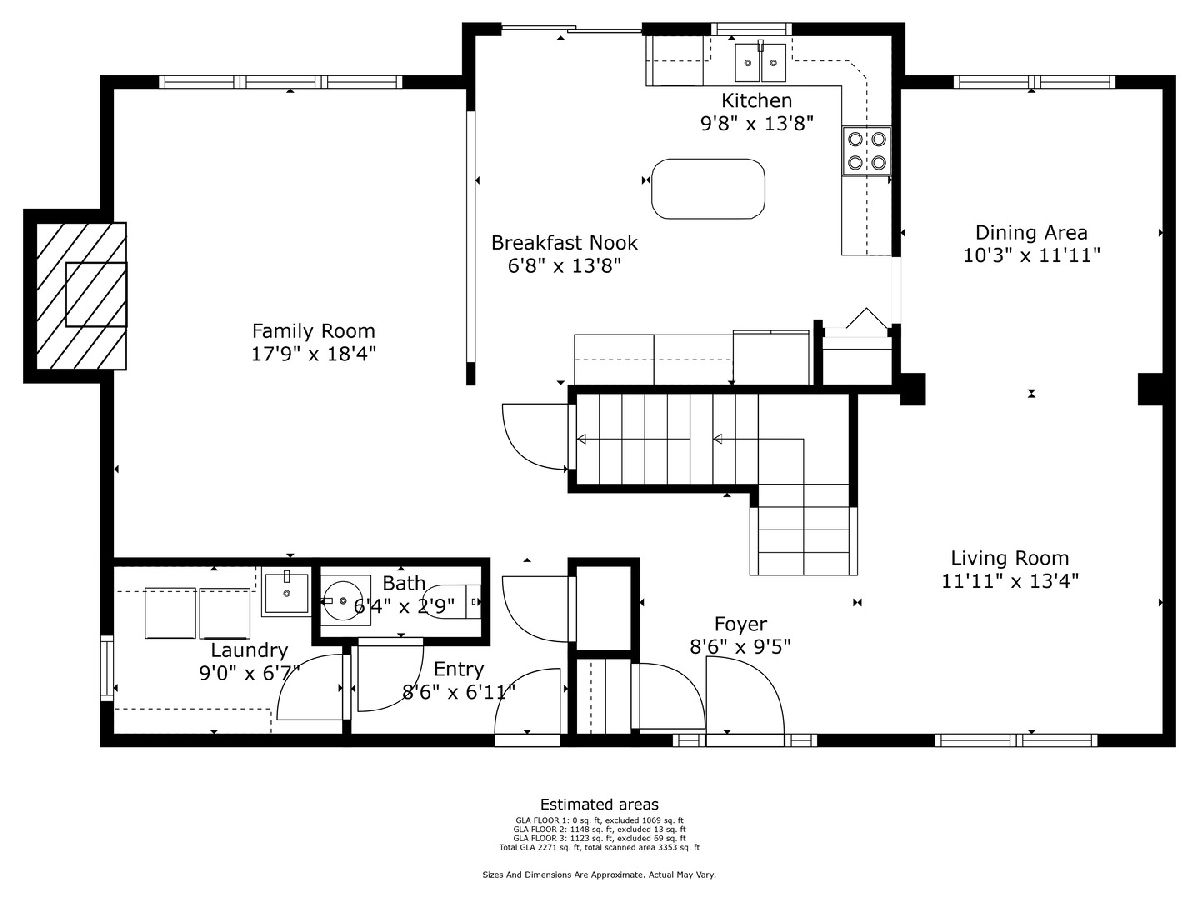
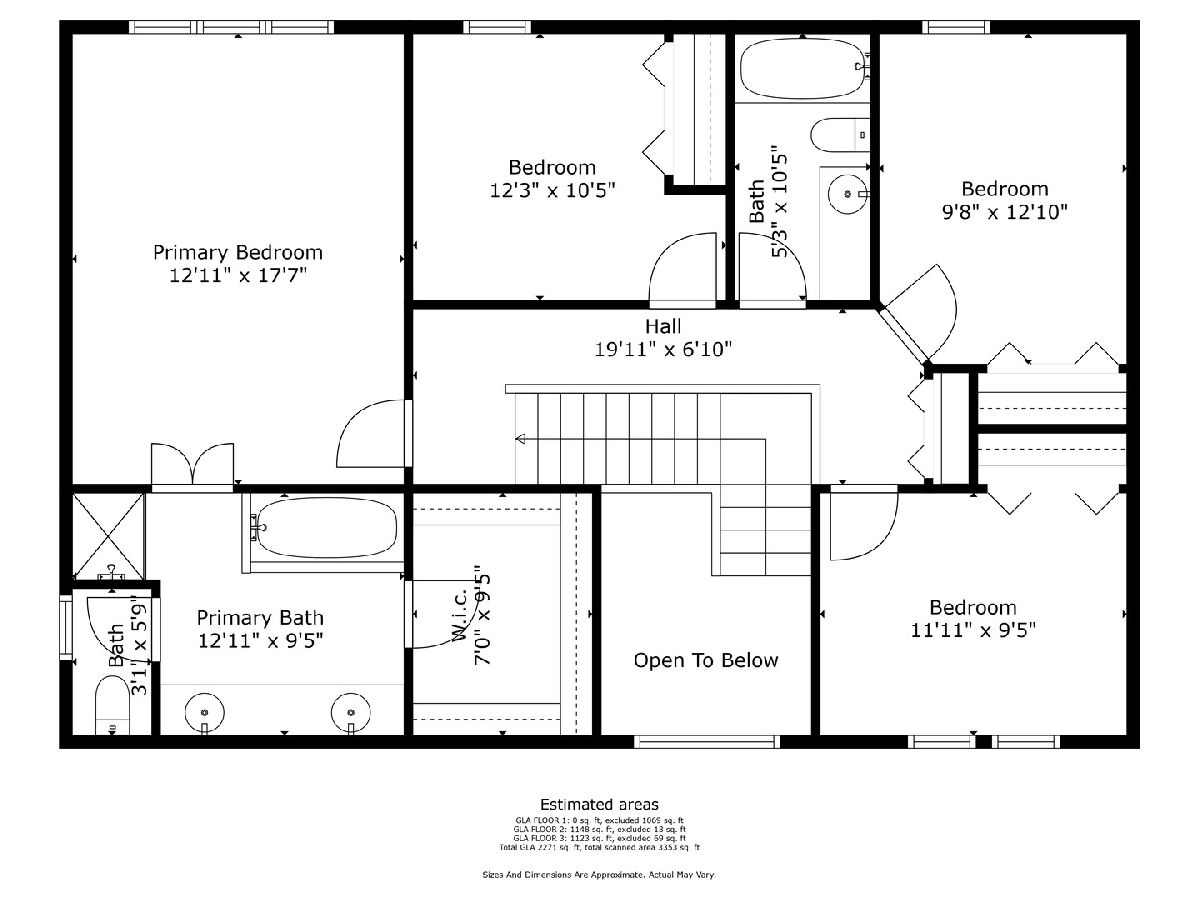
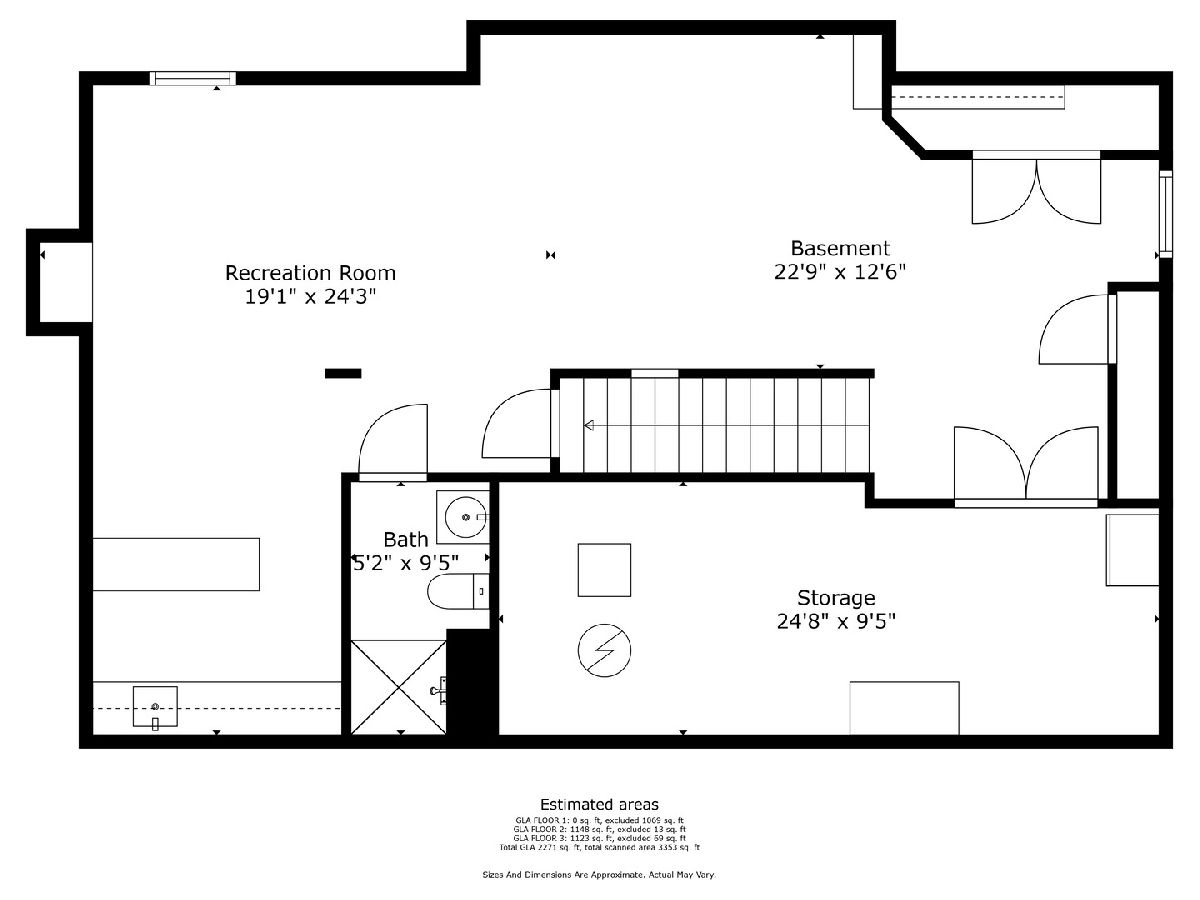
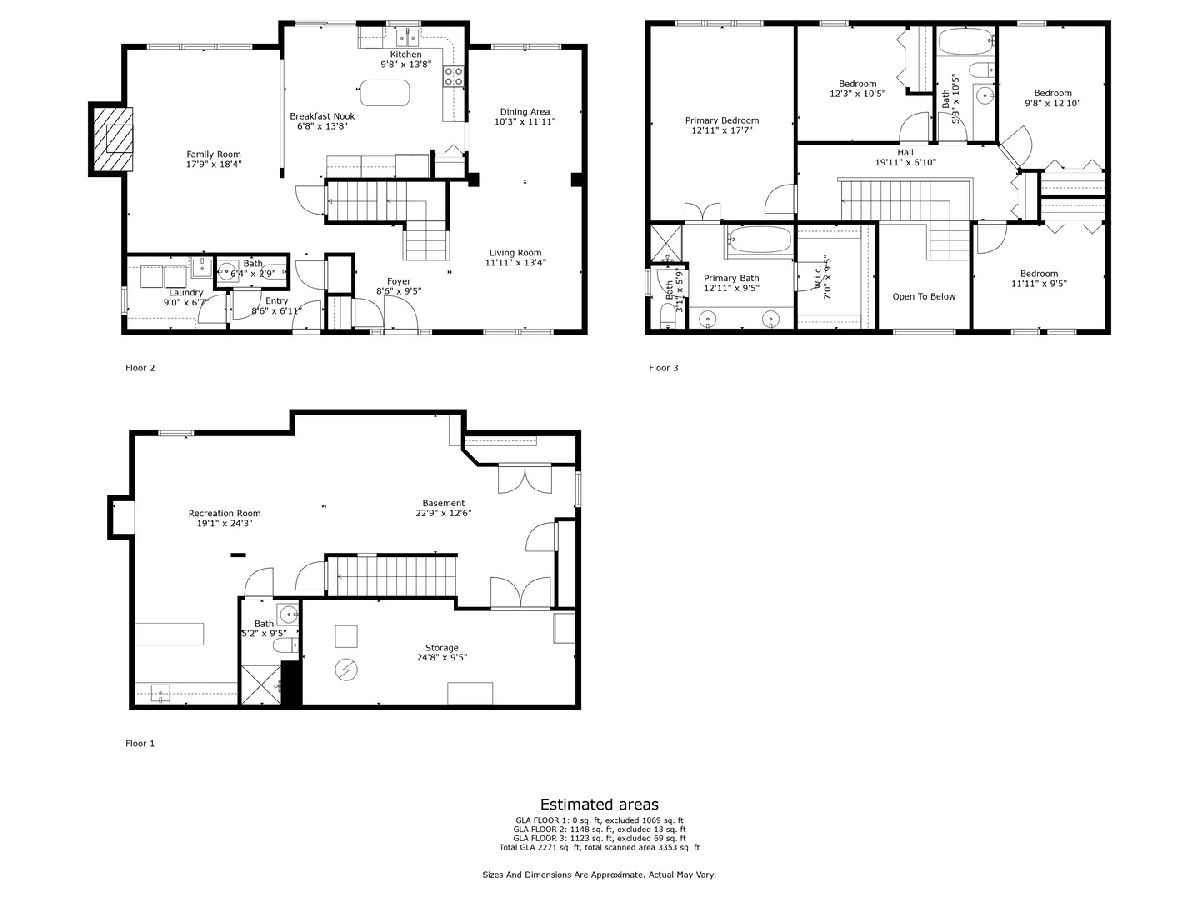
Room Specifics
Total Bedrooms: 4
Bedrooms Above Ground: 4
Bedrooms Below Ground: 0
Dimensions: —
Floor Type: —
Dimensions: —
Floor Type: —
Dimensions: —
Floor Type: —
Full Bathrooms: 4
Bathroom Amenities: Separate Shower,Double Sink,Soaking Tub
Bathroom in Basement: 1
Rooms: —
Basement Description: Finished
Other Specifics
| 2 | |
| — | |
| Asphalt | |
| — | |
| — | |
| 80X141 | |
| — | |
| — | |
| — | |
| — | |
| Not in DB | |
| — | |
| — | |
| — | |
| — |
Tax History
| Year | Property Taxes |
|---|---|
| 2012 | $6,867 |
| 2024 | $8,904 |
Contact Agent
Nearby Similar Homes
Nearby Sold Comparables
Contact Agent
Listing Provided By
john greene, Realtor






