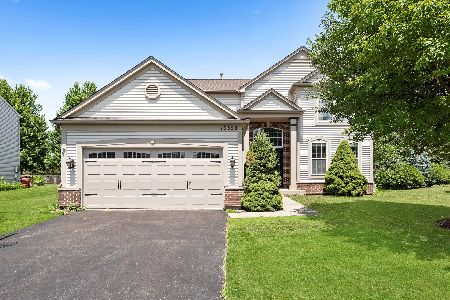12959 Stockton Avenue, Plainfield, Illinois 60585
$362,500
|
Sold
|
|
| Status: | Closed |
| Sqft: | 2,759 |
| Cost/Sqft: | $134 |
| Beds: | 4 |
| Baths: | 4 |
| Year Built: | 2001 |
| Property Taxes: | $8,895 |
| Days On Market: | 2463 |
| Lot Size: | 0,35 |
Description
Welcome to Your Dream Home in Sought After Kensington Club Pool Community! You are Welcomed in by the Dramatic 2-Story Foyer, Beautiful Refinished Hardwood Flooring & Custom Millwork Throughout. Relax by the Beautiful Fireplace in Your Family Room Featuring Custom Built-In Shelving. The Gourmet Eat-In Kitchen Offers Granite Counter Tops, a Spacious Island, Updated Light Fixtures, Stainless Steel Appliances & a Butler's Pantry w/ Beverage Cooler. Kitchen also Features Soft Close Cabinets & Roll Out Drawers. Retreat to Your Master Suite w/ 2 HUGE Closets & Vaulted Ceilings. Your Luxury Master Bath Features Heated Floors, Granite Counters, Dual Comfort Height Vanities & Walk-In Shower w/ Dual Shower Heads. All Other Bedrooms are Spacious w/ Plenty of Closet Space. The Finished Basement w/ Full Bath is Perfect for Entertaining Guests. Enjoy BBQ's in Your Oversized Professionally Landscaped Yard Which Backs to a Walking Path. Walk to Pool & Park! Plainfield North Schools.
Property Specifics
| Single Family | |
| — | |
| Traditional | |
| 2001 | |
| Full | |
| OXFORD | |
| No | |
| 0.35 |
| Will | |
| Kensington Club | |
| 750 / Annual | |
| Clubhouse,Pool | |
| Public | |
| Public Sewer | |
| 10353365 | |
| 0701332050120000 |
Nearby Schools
| NAME: | DISTRICT: | DISTANCE: | |
|---|---|---|---|
|
Grade School
Eagle Pointe Elementary School |
202 | — | |
|
Middle School
Heritage Grove Middle School |
202 | Not in DB | |
|
High School
Plainfield North High School |
202 | Not in DB | |
Property History
| DATE: | EVENT: | PRICE: | SOURCE: |
|---|---|---|---|
| 3 Jun, 2013 | Sold | $315,000 | MRED MLS |
| 26 Mar, 2013 | Under contract | $324,900 | MRED MLS |
| — | Last price change | $329,900 | MRED MLS |
| 17 Jan, 2013 | Listed for sale | $329,900 | MRED MLS |
| 1 Jun, 2018 | Sold | $340,000 | MRED MLS |
| 5 Apr, 2018 | Under contract | $339,900 | MRED MLS |
| 4 Apr, 2018 | Listed for sale | $339,900 | MRED MLS |
| 21 Jun, 2019 | Sold | $362,500 | MRED MLS |
| 27 Apr, 2019 | Under contract | $369,900 | MRED MLS |
| 23 Apr, 2019 | Listed for sale | $369,900 | MRED MLS |
Room Specifics
Total Bedrooms: 4
Bedrooms Above Ground: 4
Bedrooms Below Ground: 0
Dimensions: —
Floor Type: Carpet
Dimensions: —
Floor Type: Carpet
Dimensions: —
Floor Type: Carpet
Full Bathrooms: 4
Bathroom Amenities: Separate Shower,Double Sink
Bathroom in Basement: 1
Rooms: Recreation Room
Basement Description: Finished
Other Specifics
| 2 | |
| Concrete Perimeter | |
| Asphalt | |
| Deck | |
| Landscaped | |
| 53X55X136X71X136 | |
| Unfinished | |
| Full | |
| Vaulted/Cathedral Ceilings, Hardwood Floors | |
| Range, Microwave, Dishwasher, Refrigerator, Washer, Dryer, Disposal, Stainless Steel Appliance(s) | |
| Not in DB | |
| Clubhouse, Park, Pool, Curbs, Sidewalks, Street Lights | |
| — | |
| — | |
| Wood Burning, Gas Starter |
Tax History
| Year | Property Taxes |
|---|---|
| 2013 | $7,667 |
| 2018 | $8,916 |
| 2019 | $8,895 |
Contact Agent
Nearby Similar Homes
Nearby Sold Comparables
Contact Agent
Listing Provided By
Baird & Warner









