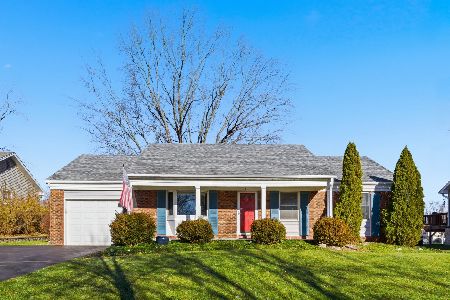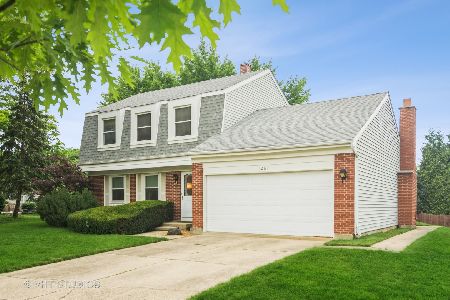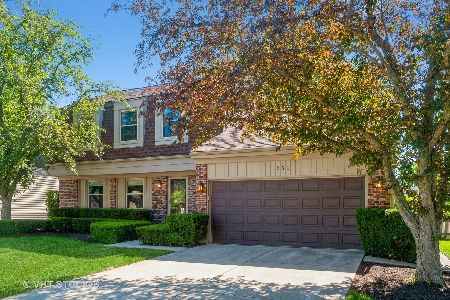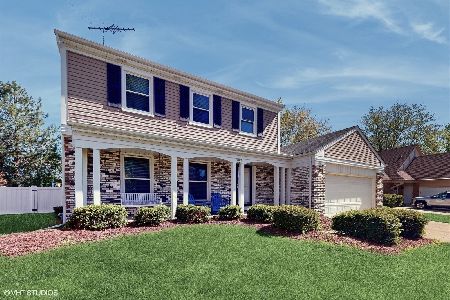1298 Brandywyn Lane, Buffalo Grove, Illinois 60089
$545,000
|
Sold
|
|
| Status: | Closed |
| Sqft: | 2,741 |
| Cost/Sqft: | $202 |
| Beds: | 4 |
| Baths: | 3 |
| Year Built: | 1977 |
| Property Taxes: | $15,265 |
| Days On Market: | 1171 |
| Lot Size: | 0,00 |
Description
Amazing large 2 story 4 bedroom home in Stevenson HS district. This home features a large expanded updated kitchen with custom cabinets, granite counter tops, island with separate sink overlooking a beautiful glass enclosed sun room. The expanded family room has custom storage cabinets, book shelves, and custom built in entertainment center with a gas log/gas start fireplace and sliders opening to the beautiful sun room. The large, 19x19, bright sun room is heated and cooled for your year round enjoyment opening to a maintenance free deck. All of this overlooking a beautiful landscaped lot with a separate storage shed. Updated Marvin windows throughout the home. California closets in Master bedroom and two other bedrooms. Many rooms recently painted in neutral colors. Security system professionally installed. Roof is brand new this year! This expanded home boasts over 2700 square feet. You must see the inside of this home to appreciate how much it has to offer!
Property Specifics
| Single Family | |
| — | |
| — | |
| 1977 | |
| — | |
| — | |
| No | |
| — |
| Lake | |
| — | |
| — / Not Applicable | |
| — | |
| — | |
| — | |
| 11671115 | |
| 15294010010000 |
Nearby Schools
| NAME: | DISTRICT: | DISTANCE: | |
|---|---|---|---|
|
Grade School
Prairie Elementary School |
96 | — | |
|
Middle School
Twin Groves Middle School |
96 | Not in DB | |
|
High School
Adlai E Stevenson High School |
125 | Not in DB | |
Property History
| DATE: | EVENT: | PRICE: | SOURCE: |
|---|---|---|---|
| 30 Jan, 2023 | Sold | $545,000 | MRED MLS |
| 12 Dec, 2022 | Under contract | $554,900 | MRED MLS |
| — | Last price change | $559,900 | MRED MLS |
| 10 Nov, 2022 | Listed for sale | $559,900 | MRED MLS |

Room Specifics
Total Bedrooms: 4
Bedrooms Above Ground: 4
Bedrooms Below Ground: 0
Dimensions: —
Floor Type: —
Dimensions: —
Floor Type: —
Dimensions: —
Floor Type: —
Full Bathrooms: 3
Bathroom Amenities: —
Bathroom in Basement: 0
Rooms: —
Basement Description: Partially Finished
Other Specifics
| 2 | |
| — | |
| Concrete | |
| — | |
| — | |
| 10180 | |
| — | |
| — | |
| — | |
| — | |
| Not in DB | |
| — | |
| — | |
| — | |
| — |
Tax History
| Year | Property Taxes |
|---|---|
| 2023 | $15,265 |
Contact Agent
Nearby Similar Homes
Nearby Sold Comparables
Contact Agent
Listing Provided By
Baird & Warner












