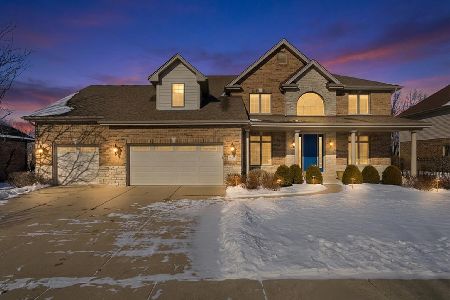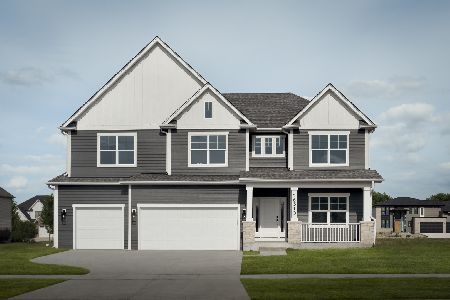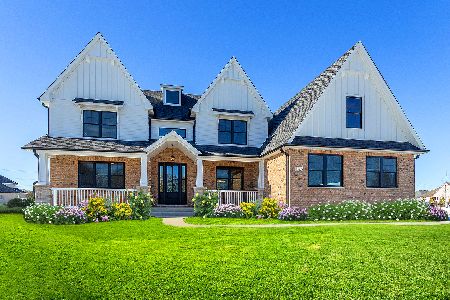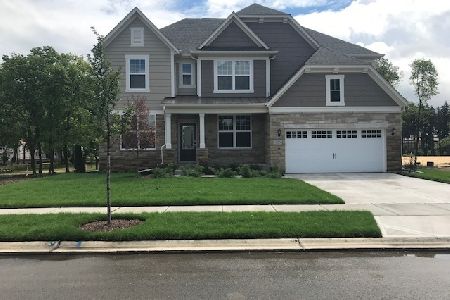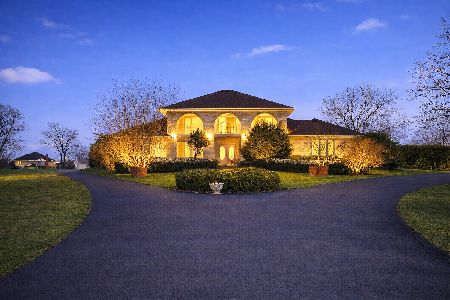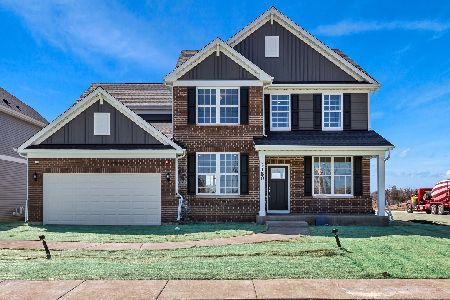12986 Dunmoor Drive, Lemont, Illinois 60439
$575,000
|
Sold
|
|
| Status: | Closed |
| Sqft: | 3,239 |
| Cost/Sqft: | $185 |
| Beds: | 4 |
| Baths: | 4 |
| Year Built: | 2011 |
| Property Taxes: | $10,781 |
| Days On Market: | 2018 |
| Lot Size: | 0,33 |
Description
Stunning, upgraded 2 story home in highly sought after "Glens of Connemara"! Premium lot with no neighbors directly to the west or north. Traditional architectural design highlighted by stone and brick in a classic, timeless hue. Inviting two story foyer welcomes you into an impeccably maintained home. Highly functional floor plan filled with loads of natural light. Custom plantation shutters thru out. Chef's kitchen with plenty of cabinetry, granite counter tops, tile backsplash and an island with additional cabinetry and seating. Formal dining room perfect for entertaining. Stunning family room with exquisite stacked stone floor to ceiling fireplace. First floor bedroom/office and main level laundry. Fabulous master en-suite with a large walk in closet. Master bathroom with dual vanity, soaker tub and separate shower. 3 of the 4 bedrooms offer walk in closets. The 1760 sq ft full basement is flawlessly designed for recreation, gaming, storage and more. Over $100,000 invested in the basement: The recreation and theater room's audio/video/tv features are integrated and controlled by "Savant Pro" on a smart phone, there are 3-65" 4K inset tv's, the theater has a 4K projector with a 100" backlight screen, leather recliners that offer seating for 5. Custom theater and accent lighting. The basements sound system includes a 9.1 surround sound system (9 built in speakers and 1 subwoofer). Plenty of storage room too! "Top of the Line" Auqasana whole house water filtration/softening system. NO EXPENSE SPARED IN THIS MAGNIFICENT HOME. Minutes from schools, parks, shopping, dining, Metra and more. Lemont High School is a National Blue Ribbon School. Lemont offers a quaint small town feel but provides everything a larger town has to offer. Come and make the "Glens of Connemara" in Lemont your new home.
Property Specifics
| Single Family | |
| — | |
| Contemporary | |
| 2011 | |
| Full | |
| CUSTOM 2-STORY | |
| No | |
| 0.33 |
| Cook | |
| Glens Of Connemara | |
| 225 / Annual | |
| Other | |
| Public | |
| Public Sewer | |
| 10802867 | |
| 22352070010000 |
Nearby Schools
| NAME: | DISTRICT: | DISTANCE: | |
|---|---|---|---|
|
High School
Lemont Twp High School |
210 | Not in DB | |
Property History
| DATE: | EVENT: | PRICE: | SOURCE: |
|---|---|---|---|
| 28 Feb, 2012 | Sold | $425,000 | MRED MLS |
| 12 Feb, 2012 | Under contract | $449,900 | MRED MLS |
| — | Last price change | $469,900 | MRED MLS |
| 6 Sep, 2011 | Listed for sale | $469,900 | MRED MLS |
| 25 Jul, 2012 | Sold | $433,700 | MRED MLS |
| 20 May, 2012 | Under contract | $457,900 | MRED MLS |
| — | Last price change | $459,900 | MRED MLS |
| 1 Apr, 2012 | Listed for sale | $459,900 | MRED MLS |
| 19 Oct, 2020 | Sold | $575,000 | MRED MLS |
| 22 Sep, 2020 | Under contract | $599,000 | MRED MLS |
| 31 Jul, 2020 | Listed for sale | $599,000 | MRED MLS |

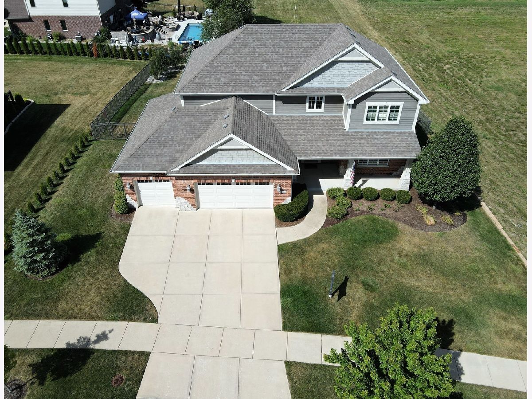
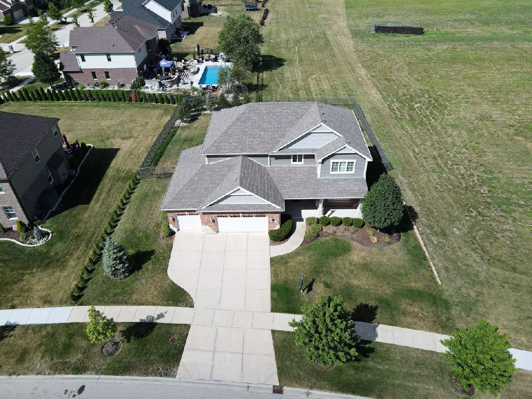
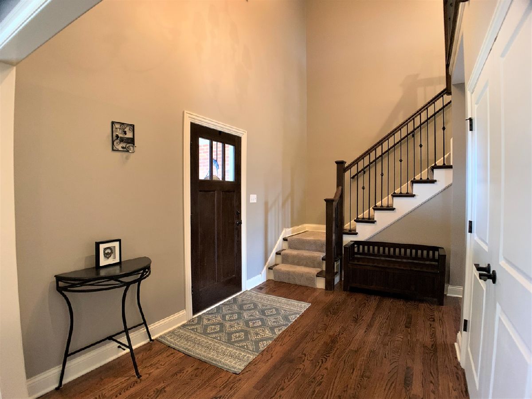
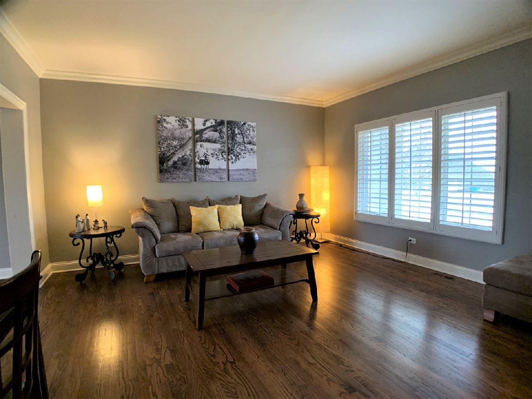


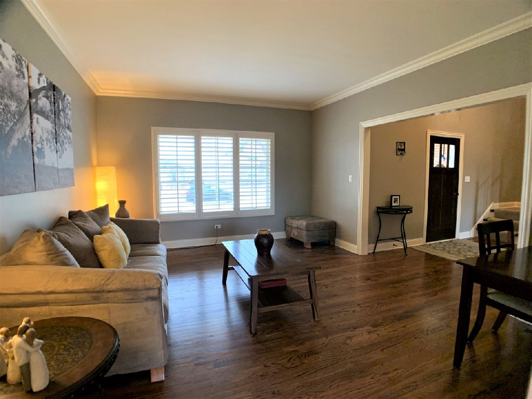


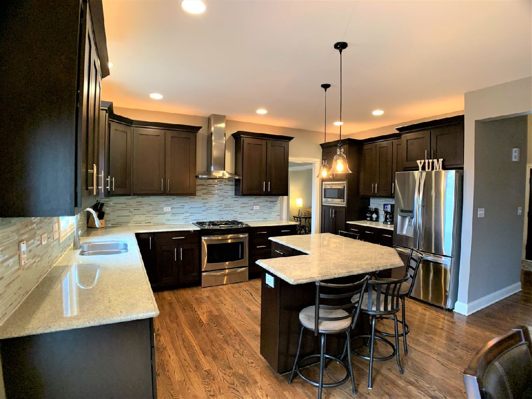
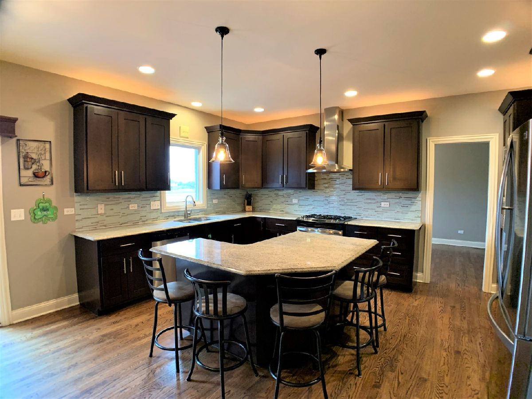
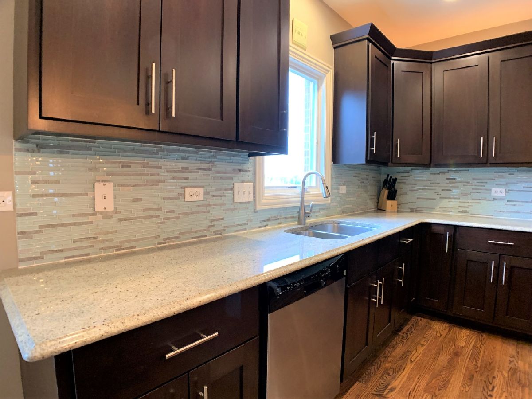





















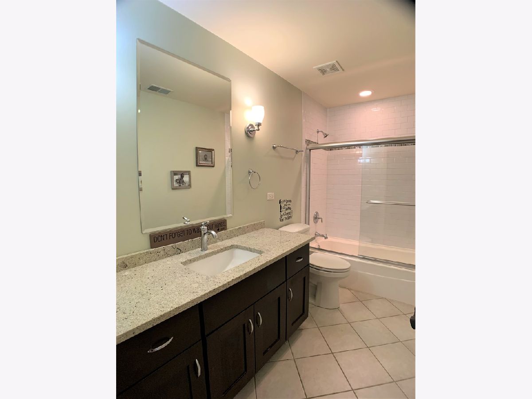





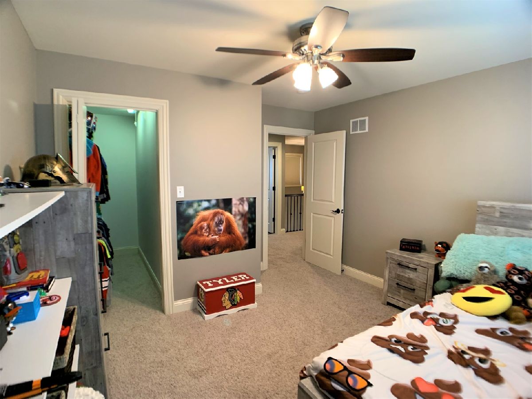
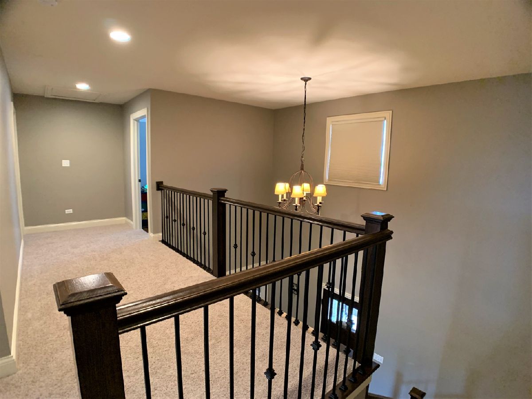
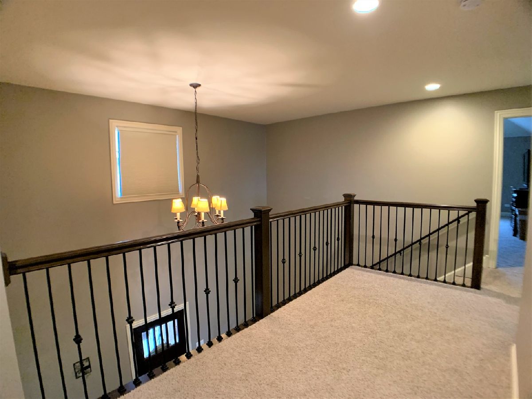








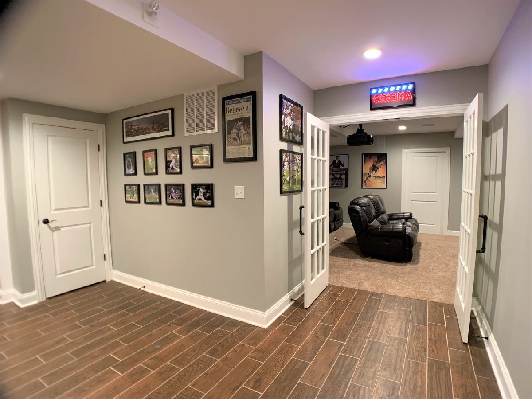

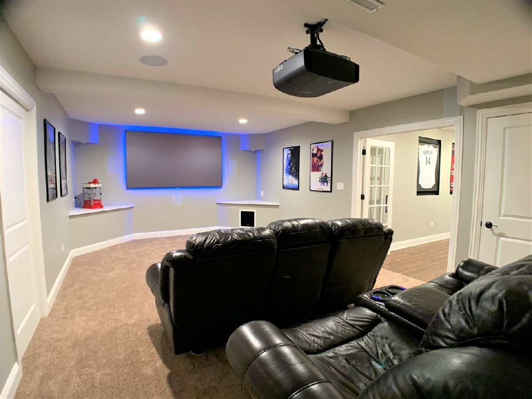
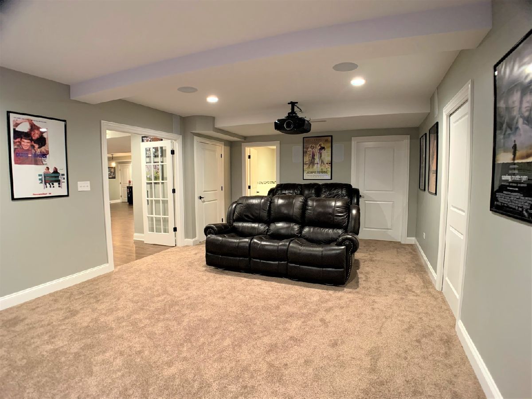

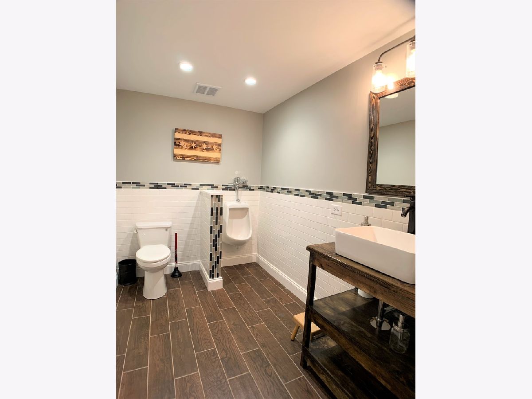
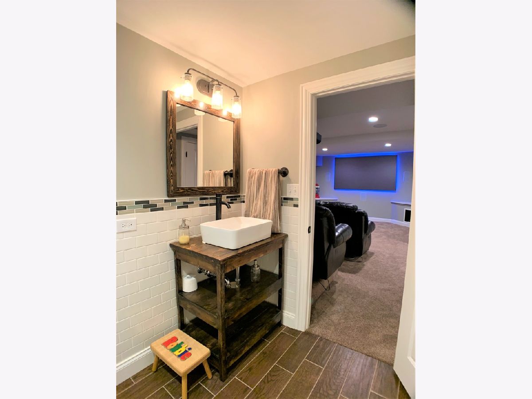








Room Specifics
Total Bedrooms: 4
Bedrooms Above Ground: 4
Bedrooms Below Ground: 0
Dimensions: —
Floor Type: Wood Laminate
Dimensions: —
Floor Type: Carpet
Dimensions: —
Floor Type: Carpet
Full Bathrooms: 4
Bathroom Amenities: Separate Shower,Double Sink,Soaking Tub
Bathroom in Basement: 1
Rooms: Breakfast Room,Office,Recreation Room,Theatre Room,Foyer,Storage
Basement Description: Finished,Egress Window
Other Specifics
| 3 | |
| Concrete Perimeter | |
| Concrete | |
| Deck, Storms/Screens | |
| Fenced Yard,Landscaped | |
| 108X139X102X143 | |
| — | |
| Full | |
| Vaulted/Cathedral Ceilings, Hardwood Floors, First Floor Bedroom, First Floor Laundry, Built-in Features, Walk-In Closet(s) | |
| Range, Microwave, Dishwasher, Refrigerator, Washer, Dryer, Disposal, Stainless Steel Appliance(s), Water Purifier Owned, Water Softener Owned | |
| Not in DB | |
| — | |
| — | |
| — | |
| Gas Log, Gas Starter |
Tax History
| Year | Property Taxes |
|---|---|
| 2020 | $10,781 |
Contact Agent
Nearby Similar Homes
Nearby Sold Comparables
Contact Agent
Listing Provided By
Century 21 Affiliated

