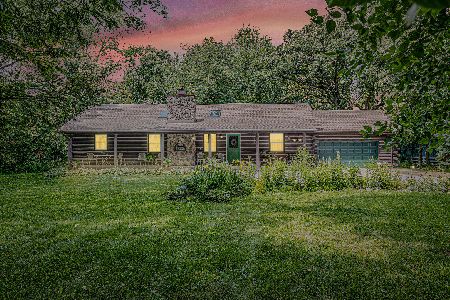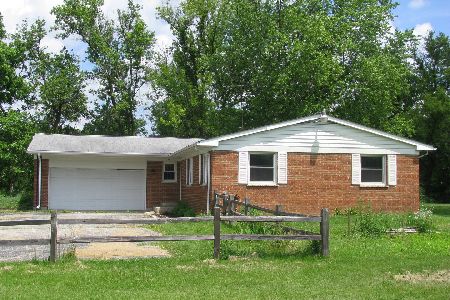12N110 Berner Drive, Elgin, Illinois 60120
$460,000
|
Sold
|
|
| Status: | Closed |
| Sqft: | 3,347 |
| Cost/Sqft: | $130 |
| Beds: | 4 |
| Baths: | 3 |
| Year Built: | 1992 |
| Property Taxes: | $8,775 |
| Days On Market: | 1886 |
| Lot Size: | 2,23 |
Description
**Completely Remodeled with Addition...Custom Home with Wrap-Around Porch on Rural-Esque 2.23 Acre Homesite Close to So Much** 4 Bedrooms + 2 Full & 1 Half Bathrooms + 2 Offices + Lookout Basement. Welcoming wrap around porch draws you into the stunning Foyer. Home boasts front Office and Den/Office, both with privacy doors and French door porch access, one with closet for potential 5th Bedroom. Large Kitchen highlighted with Cambria quartz countertops, zebra wood breakfast bar, and dark grey Schock 42in cabinets - simply beautiful - all overlooking the wood-beamed Family Room with skylight and woodburning fireplace. Recently added 4-Seasons Room has skylights and fireplace and offers stunning backyard views. Dog Lovers will Love the "Dog Hallway" with access to fenced dog yard. Master Suite Retreat has 2 closets, including a walk-in, luxury Bathroom with walk-in double shower, heated floors, and more. Unique design touches throughout this home including custom woodworks and hardwood floors. Mudroom with drop-in sink off the 3-car attached garage. Outdoor enjoyment abounds on this wooded lot, enjoyed from the expansive composite deck, featuring natural gas line to fire table, and the private pond naturally stocked with bass and bluegills. Electric available at pond for water features and at shed. Conveniently located to everything, including O'Hare just 20 minutes away. Some Value-Added Features: (2017) A/C; (2016) Roof, Back LP Smartside Siding, Total Rehab & Addition...A Must See! AGENTS AND/OR PROSPECTIVE BUYERS EXPOSED TO COVID 19 OR WITH A COUGH OR FEVER ARE NOT TO ENTER THE HOME UNTIL THEY RECEIVE MEDICAL CLEARANCE.
Property Specifics
| Single Family | |
| — | |
| — | |
| 1992 | |
| Full | |
| CUSTOM | |
| Yes | |
| 2.23 |
| Cook | |
| Berner Estates | |
| 0 / Not Applicable | |
| None | |
| Private Well | |
| Septic-Private | |
| 10941636 | |
| 06083000470000 |
Nearby Schools
| NAME: | DISTRICT: | DISTANCE: | |
|---|---|---|---|
|
Grade School
Lincoln Elementary School |
46 | — | |
|
Middle School
Larsen Middle School |
46 | Not in DB | |
|
High School
Elgin High School |
46 | Not in DB | |
Property History
| DATE: | EVENT: | PRICE: | SOURCE: |
|---|---|---|---|
| 26 May, 2015 | Sold | $265,000 | MRED MLS |
| 20 Apr, 2015 | Under contract | $270,900 | MRED MLS |
| — | Last price change | $284,900 | MRED MLS |
| 30 Dec, 2014 | Listed for sale | $314,900 | MRED MLS |
| 13 Jan, 2021 | Sold | $460,000 | MRED MLS |
| 8 Dec, 2020 | Under contract | $434,108 | MRED MLS |
| 25 Nov, 2020 | Listed for sale | $434,108 | MRED MLS |
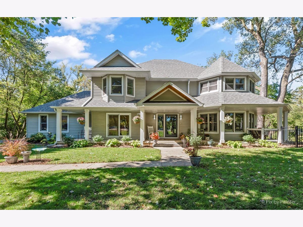
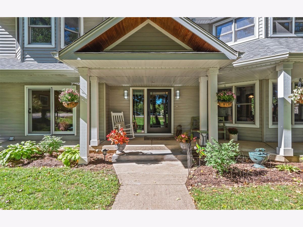
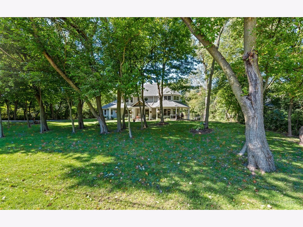
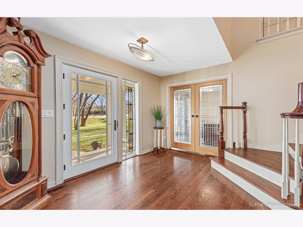
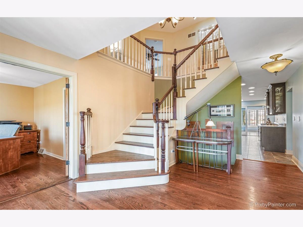
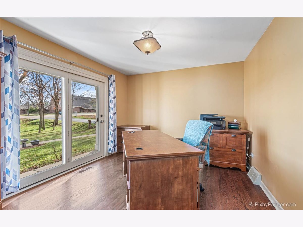
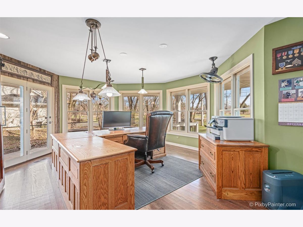
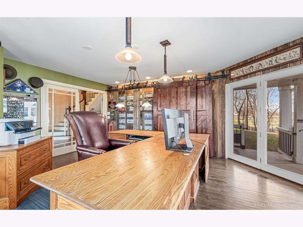
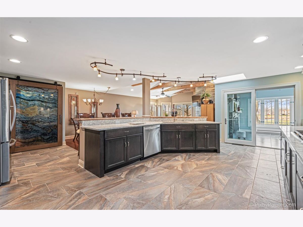
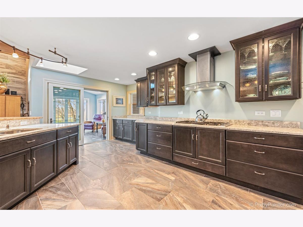
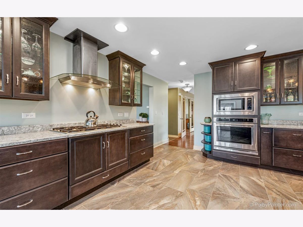
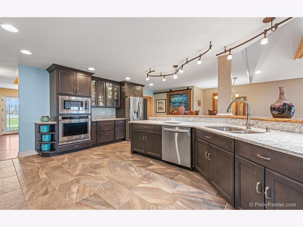
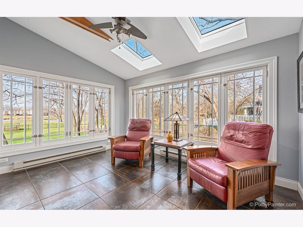
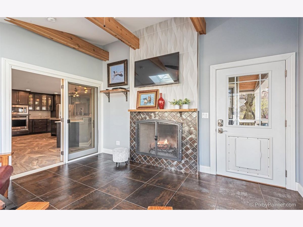
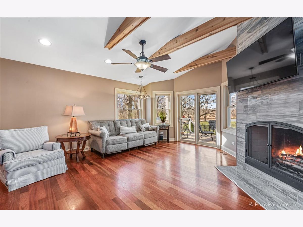
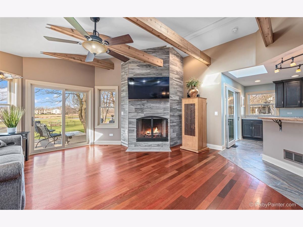
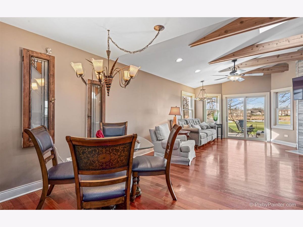
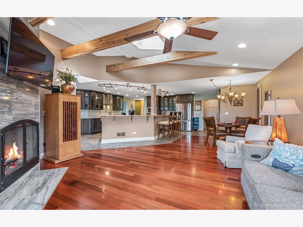
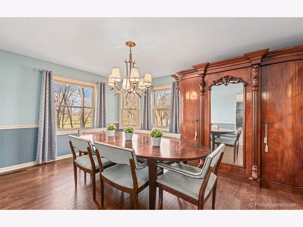
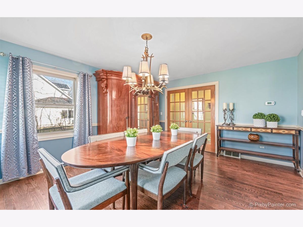
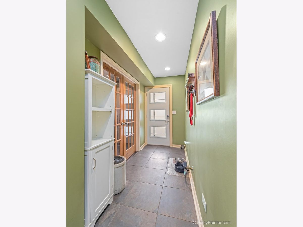
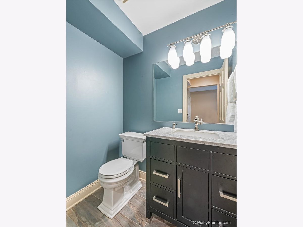
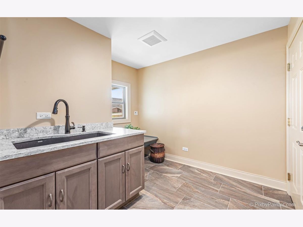
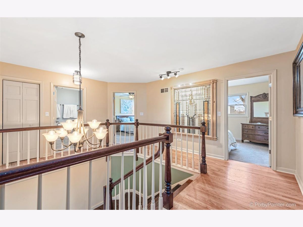
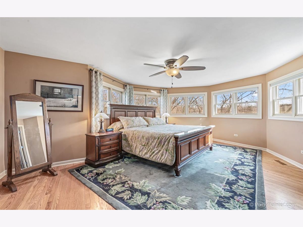
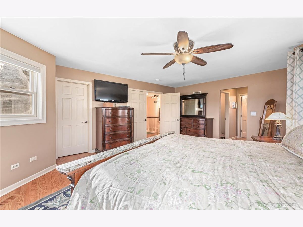
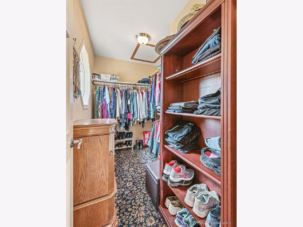
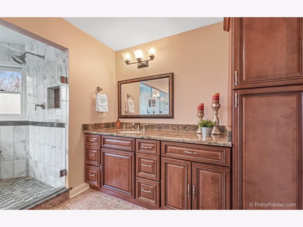
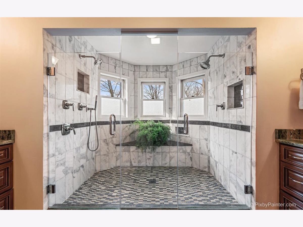
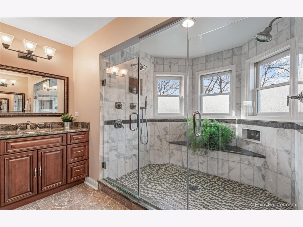
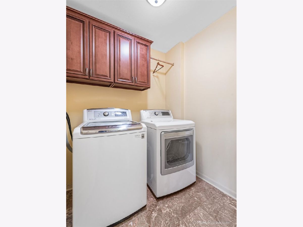
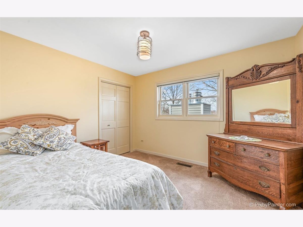
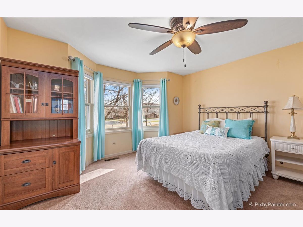
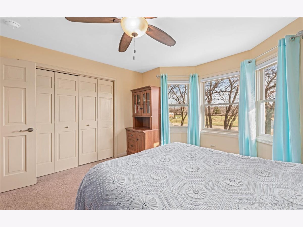
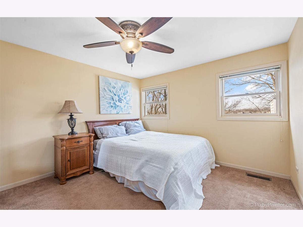
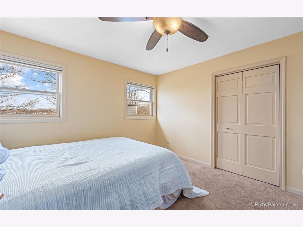
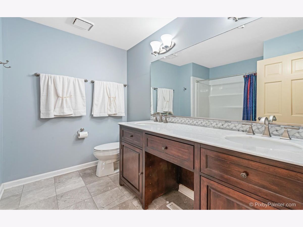
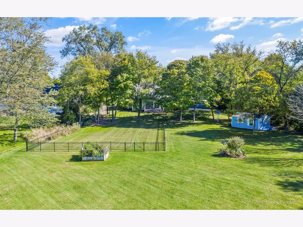
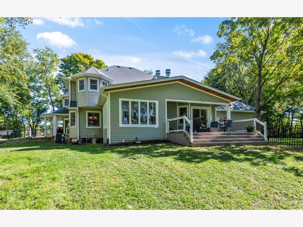
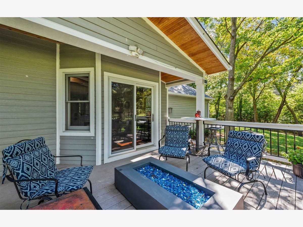
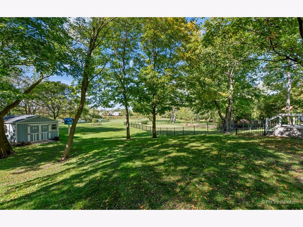
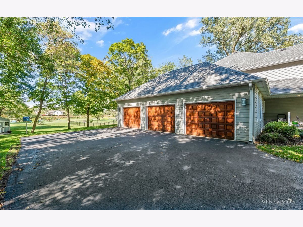
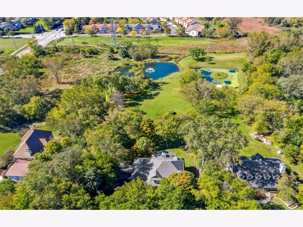
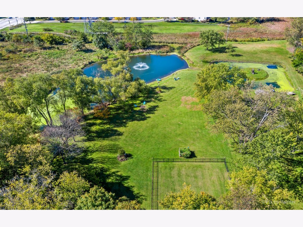
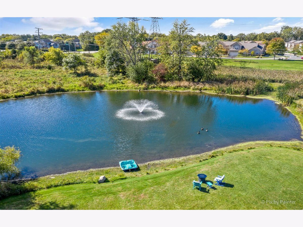
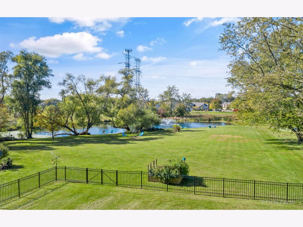
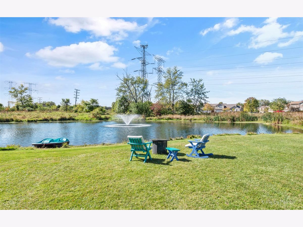
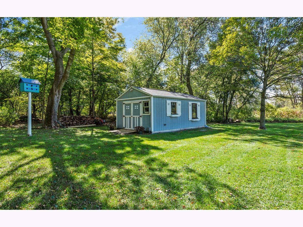
Room Specifics
Total Bedrooms: 4
Bedrooms Above Ground: 4
Bedrooms Below Ground: 0
Dimensions: —
Floor Type: Carpet
Dimensions: —
Floor Type: Carpet
Dimensions: —
Floor Type: Carpet
Full Bathrooms: 3
Bathroom Amenities: Separate Shower,Double Sink,Double Shower,Soaking Tub
Bathroom in Basement: 0
Rooms: Den,Eating Area,Mud Room,Office,Heated Sun Room,Utility Room-1st Floor
Basement Description: Unfinished,Lookout
Other Specifics
| 3 | |
| Concrete Perimeter | |
| Asphalt | |
| Deck, Porch, Fire Pit | |
| Fenced Yard,Landscaped,Pond(s),Water View,Wooded,Mature Trees | |
| 715X325X715X325 | |
| — | |
| Full | |
| Vaulted/Cathedral Ceilings, Skylight(s), Hardwood Floors, Heated Floors, Second Floor Laundry, Built-in Features, Walk-In Closet(s) | |
| Microwave, Dishwasher, Refrigerator, Washer, Dryer, Stainless Steel Appliance(s), Cooktop, Built-In Oven, Range Hood, Water Softener Owned | |
| Not in DB | |
| Lake, Water Rights, Street Paved | |
| — | |
| — | |
| Wood Burning, Attached Fireplace Doors/Screen, Gas Starter |
Tax History
| Year | Property Taxes |
|---|---|
| 2015 | $9,946 |
| 2021 | $8,775 |
Contact Agent
Nearby Similar Homes
Nearby Sold Comparables
Contact Agent
Listing Provided By
Keller Williams Inspire - Geneva





