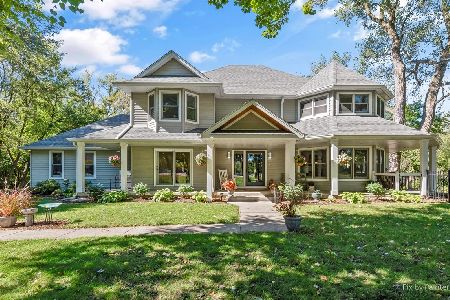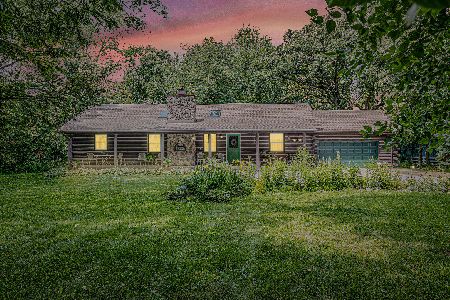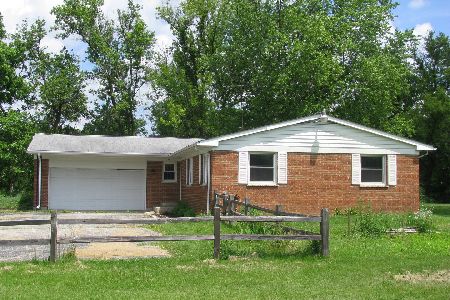12N110 Berner Drive, Elgin, Illinois 60120
$265,000
|
Sold
|
|
| Status: | Closed |
| Sqft: | 3,047 |
| Cost/Sqft: | $89 |
| Beds: | 4 |
| Baths: | 3 |
| Year Built: | 1992 |
| Property Taxes: | $9,946 |
| Days On Market: | 4045 |
| Lot Size: | 2,23 |
Description
Rural Elgin with easy access to I 90 and 59! Custom home situated on 2+ acres of woods & ponds! Wrap around porch & deck too! 1st floor den/office/5th BR has closet. MBR suite features 2 WIC - private bath w/ step up soaker tub & sep. shower! Gorgeous oak woodwork abounds! Spacious & bright! Private & Serene! Bank Owned- Home in good condition, but sold as-is. US Bank/LO/LAG make no representations or warranties
Property Specifics
| Single Family | |
| — | |
| — | |
| 1992 | |
| Full | |
| CUSTOM | |
| Yes | |
| 2.23 |
| Cook | |
| Berner Estates | |
| 0 / Not Applicable | |
| None | |
| Private Well | |
| Septic-Private | |
| 08807494 | |
| 06083000470000 |
Property History
| DATE: | EVENT: | PRICE: | SOURCE: |
|---|---|---|---|
| 26 May, 2015 | Sold | $265,000 | MRED MLS |
| 20 Apr, 2015 | Under contract | $270,900 | MRED MLS |
| — | Last price change | $284,900 | MRED MLS |
| 30 Dec, 2014 | Listed for sale | $314,900 | MRED MLS |
| 13 Jan, 2021 | Sold | $460,000 | MRED MLS |
| 8 Dec, 2020 | Under contract | $434,108 | MRED MLS |
| 25 Nov, 2020 | Listed for sale | $434,108 | MRED MLS |
Room Specifics
Total Bedrooms: 4
Bedrooms Above Ground: 4
Bedrooms Below Ground: 0
Dimensions: —
Floor Type: Carpet
Dimensions: —
Floor Type: Carpet
Dimensions: —
Floor Type: Carpet
Full Bathrooms: 3
Bathroom Amenities: Separate Shower,Soaking Tub
Bathroom in Basement: 0
Rooms: Den,Eating Area
Basement Description: Unfinished
Other Specifics
| 3 | |
| — | |
| Asphalt | |
| Deck, Porch | |
| Pond(s),Wooded | |
| 150X644 | |
| — | |
| Full | |
| Hardwood Floors, First Floor Bedroom, First Floor Laundry | |
| — | |
| Not in DB | |
| — | |
| — | |
| — | |
| Gas Log |
Tax History
| Year | Property Taxes |
|---|---|
| 2015 | $9,946 |
| 2021 | $8,775 |
Contact Agent
Nearby Similar Homes
Nearby Sold Comparables
Contact Agent
Listing Provided By
Re/Max 1st









