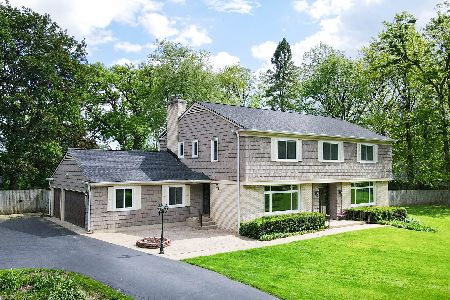12N116 Wildmere Drive, Elgin, Illinois 60123
$240,000
|
Sold
|
|
| Status: | Closed |
| Sqft: | 2,000 |
| Cost/Sqft: | $120 |
| Beds: | 3 |
| Baths: | 3 |
| Year Built: | 1965 |
| Property Taxes: | $4,866 |
| Days On Market: | 4648 |
| Lot Size: | 1,00 |
Description
This home is like new. insurance redid everything 8 year ago after a fire. Everything is beautiful and new 8 years ago. Only 2 aldults occupied this property since then and it is in beautiful condition with 2 large sheds. 2 1/2 car heated garage with pull down attic stairs. The yard is beautiful. Oak floors in kitchen, laundry, and 1/2 bath. Excellent storage. All brick home. Fireplace in family room. Elec/ awning
Property Specifics
| Single Family | |
| — | |
| Ranch | |
| 1965 | |
| None | |
| — | |
| No | |
| 1 |
| Kane | |
| Highland Avenue Estates | |
| 0 / Not Applicable | |
| None | |
| Private Well | |
| Septic-Private | |
| 08334428 | |
| 0609351006 |
Property History
| DATE: | EVENT: | PRICE: | SOURCE: |
|---|---|---|---|
| 3 Jul, 2013 | Sold | $240,000 | MRED MLS |
| 26 May, 2013 | Under contract | $239,900 | MRED MLS |
| — | Last price change | $229,900 | MRED MLS |
| 5 May, 2013 | Listed for sale | $229,900 | MRED MLS |
Room Specifics
Total Bedrooms: 3
Bedrooms Above Ground: 3
Bedrooms Below Ground: 0
Dimensions: —
Floor Type: Carpet
Dimensions: —
Floor Type: Carpet
Full Bathrooms: 3
Bathroom Amenities: Whirlpool
Bathroom in Basement: 0
Rooms: No additional rooms
Basement Description: Crawl
Other Specifics
| 2 | |
| Concrete Perimeter | |
| Asphalt,Concrete | |
| Deck, Patio, Stamped Concrete Patio | |
| Corner Lot,Irregular Lot,Landscaped,Wooded | |
| 155X63X345X560X282 | |
| — | |
| Full | |
| — | |
| Range, Microwave, Dishwasher, Refrigerator, High End Refrigerator, Washer, Dryer, Disposal | |
| Not in DB | |
| — | |
| — | |
| — | |
| — |
Tax History
| Year | Property Taxes |
|---|---|
| 2013 | $4,866 |
Contact Agent
Nearby Similar Homes
Nearby Sold Comparables
Contact Agent
Listing Provided By
Millennium






