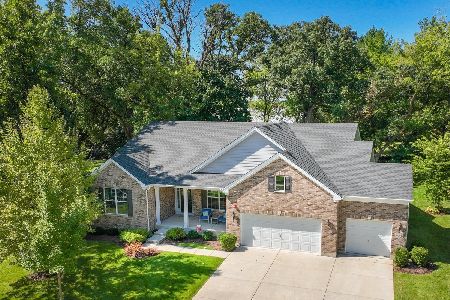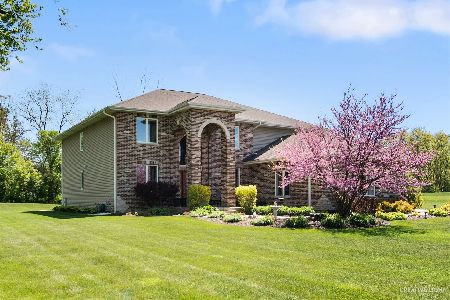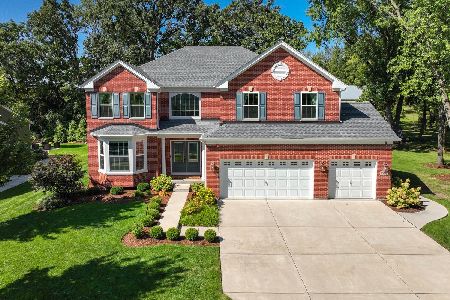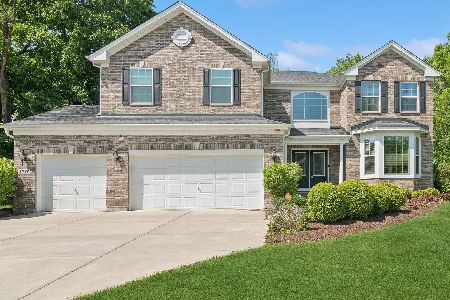12N575 Berner Drive, Elgin, Illinois 60120
$390,660
|
Sold
|
|
| Status: | Closed |
| Sqft: | 0 |
| Cost/Sqft: | — |
| Beds: | 5 |
| Baths: | 4 |
| Year Built: | 1967 |
| Property Taxes: | $4,238 |
| Days On Market: | 6825 |
| Lot Size: | 1,40 |
Description
Nature Lovers Paradise On 1.4 acres Only 4 Minutes From I90 & Rt. 59! Rare Opportunity Nestled Among Custom Executive Homes In Western Hoffman Estates. 5 BR Solid Brick Ranch W/Full Finished Basement, Huge Remodeled EAT-IN Country Kitchen with Sliders To Manicured Yard. Walk Out From The MBR Directly To The Deck, Paver Patio & Pond! New Roof, Windows, Furnace, A/C, Concrete Drive, Heated Workshop **HOME WARRANTY**
Property Specifics
| Single Family | |
| — | |
| Ranch | |
| 1967 | |
| Full | |
| RANCH | |
| No | |
| 1.4 |
| Cook | |
| Berner Estates | |
| 0 / Not Applicable | |
| None | |
| Private Well | |
| Septic-Private | |
| 06523370 | |
| 06083000340000 |
Nearby Schools
| NAME: | DISTRICT: | DISTANCE: | |
|---|---|---|---|
|
Grade School
Lincoln |
46 | — | |
|
Middle School
Larsen Middle School |
46 | Not in DB | |
|
High School
Elgin |
46 | Not in DB | |
Property History
| DATE: | EVENT: | PRICE: | SOURCE: |
|---|---|---|---|
| 23 Jul, 2007 | Sold | $390,660 | MRED MLS |
| 15 Jun, 2007 | Under contract | $399,900 | MRED MLS |
| 21 May, 2007 | Listed for sale | $399,900 | MRED MLS |
Room Specifics
Total Bedrooms: 7
Bedrooms Above Ground: 5
Bedrooms Below Ground: 2
Dimensions: —
Floor Type: Carpet
Dimensions: —
Floor Type: Carpet
Dimensions: —
Floor Type: Carpet
Dimensions: —
Floor Type: —
Dimensions: —
Floor Type: —
Dimensions: —
Floor Type: —
Full Bathrooms: 4
Bathroom Amenities: Double Sink
Bathroom in Basement: 1
Rooms: Bedroom 5,Den,Eating Area,Exercise Room,Gallery,Mud Room,Office,Recreation Room,Utility Room-1st Floor,Workshop
Basement Description: Finished
Other Specifics
| 2 | |
| Concrete Perimeter | |
| Concrete,Side Drive | |
| Deck, Patio | |
| Landscaped,Wooded | |
| 150X362X148X349 | |
| Pull Down Stair,Unfinished | |
| Full | |
| First Floor Bedroom | |
| Range, Microwave, Dishwasher, Refrigerator, Freezer, Washer, Dryer, Disposal | |
| Not in DB | |
| Horse-Riding Trails, Street Paved | |
| — | |
| — | |
| Double Sided, Wood Burning, Attached Fireplace Doors/Screen, Gas Log, Gas Starter, Includes Accessories |
Tax History
| Year | Property Taxes |
|---|---|
| 2007 | $4,238 |
Contact Agent
Nearby Similar Homes
Nearby Sold Comparables
Contact Agent
Listing Provided By
RE/MAX Countryside











