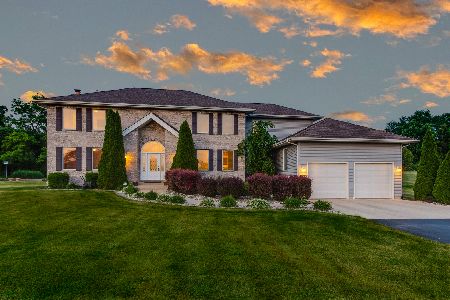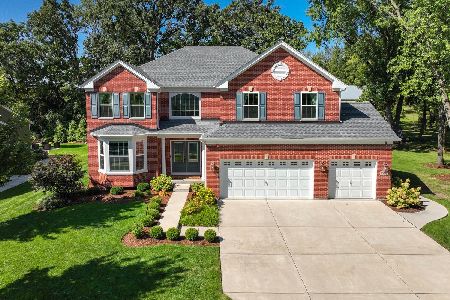12N515 Berner Drive, Elgin, Illinois 60120
$590,000
|
Sold
|
|
| Status: | Closed |
| Sqft: | 4,025 |
| Cost/Sqft: | $149 |
| Beds: | 5 |
| Baths: | 4 |
| Year Built: | 2010 |
| Property Taxes: | $10,984 |
| Days On Market: | 1718 |
| Lot Size: | 1,20 |
Description
This amazing custom estate home delivers a true out in the country feel while remaining perfectly placed, just minutes from the I-90 and Route 59 interchange in Hoffman Estates. This provides perfectly for the professional who requires easy access to O'Hare Airport and the City but would prefer to enjoy life spread out a bit, on some nice acreage! Don't miss all the fine dining and shopping opportunities the Arboretum of South Barrington has to offer just down the road. You'll feel right at home the moment you enter as the homes soaring ceilings and loads of windows completely bathe this home in natural sunlight. With over 4,000 sq' of above ground living space, every room seems open and airy and perfect for a large family. The versatile floor plan provides both formal living and dining rooms, along with a spacious 2-story open concept family room that boasts a dramatic floor to ceiling fireplace, beautiful wall of windows, an expanded butler's pantry and bar that's perfect for entertaining or hosting the largest of family gatherings. The home also includes a large 1st floor bedroom (currently used as an office) that has easy access to a full bath that would be perfect for an in-law arrangement if needed. Just off the family room is the gourmet, eat-in kitchen with incredible custom cherry cabinetry, crown molding, walk in pantry, extra-large center island and endless granite countertops! Recessed lighting, designer stainless steel appliances including double ovens and extra prep space make for easy cooking! Step out the sliders to the large custom Unilock paver patio overlooking the gorgeous tree lined backyard perfect for morning coffee or dining alfresco! The mudroom finishes off the first floor nicely and is located just off the oversized 3 car side load garage. Head up the grand staircase to the 4 extra spacious bedrooms including the princess suite complete with its own full bathroom. Huge closets, tall ceilings and fresh neutral colors make picking out who's getting which room the only thing you'll need to do! Head over the catwalk to the incredible master bedroom with sitting area, trey ceiling and custom lighting. Enter the ensuite with large his and her walk-in closets and feel your cares begin to drift away in the enormous spa tub or walk in shower. Downstairs you will find the massive deep pour basement with epoxy floors, 400-amp electrical service, rough-in for 5th bathroom, fireplace and high ceilings that await your finishing touches (adding approximately 1800+ sq' of living space should you choose to finish the basement). While down there, make sure to have a look at the level of quality of craftsmanship, over engineering and attention to detail that the builders took when constructing this incredible home. Hi efficiency furnace, air conditioning and other mechanicals along with the extensive additional insulation makes for the house's high level of efficiency! This home is spotless, freshly painted and truly move in condition. - Entire house is wired with cat5 and coax with main distribution in basement. 7000 cfm whole house fan with timer and multi-speed wall switch! Under cabinet lighting in the kitchen, laundry room and butler station. Please see our photos and video for additional details as there is just too much additional to list!
Property Specifics
| Single Family | |
| — | |
| — | |
| 2010 | |
| Full | |
| — | |
| No | |
| 1.2 |
| Cook | |
| — | |
| — / Not Applicable | |
| None | |
| Private Well | |
| Septic-Private | |
| 11086829 | |
| 06083000550000 |
Property History
| DATE: | EVENT: | PRICE: | SOURCE: |
|---|---|---|---|
| 18 Aug, 2008 | Sold | $492,500 | MRED MLS |
| 25 Jul, 2008 | Under contract | $529,900 | MRED MLS |
| 5 Jun, 2008 | Listed for sale | $529,900 | MRED MLS |
| 4 Aug, 2021 | Sold | $590,000 | MRED MLS |
| 24 May, 2021 | Under contract | $599,900 | MRED MLS |
| 13 May, 2021 | Listed for sale | $599,900 | MRED MLS |
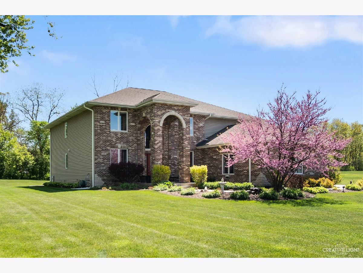
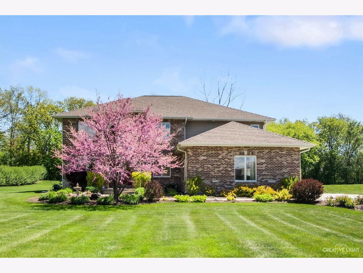
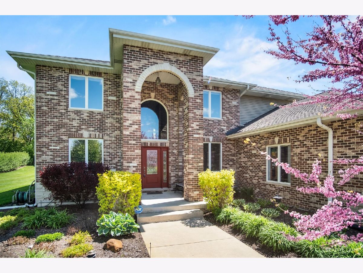
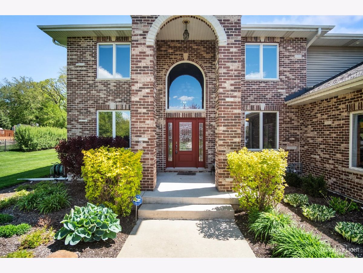
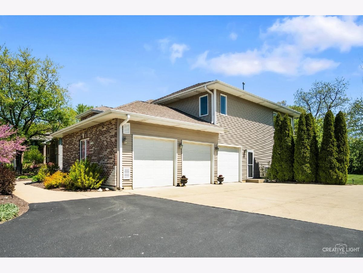
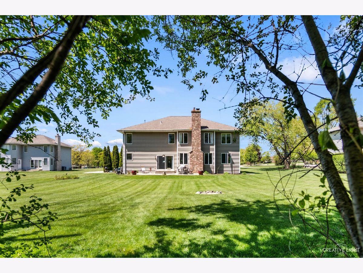
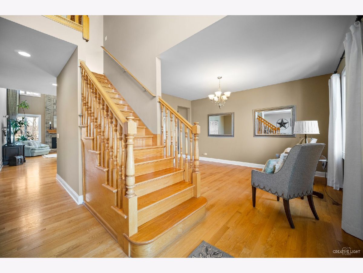
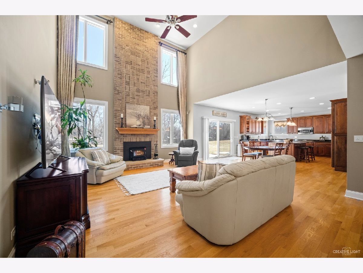
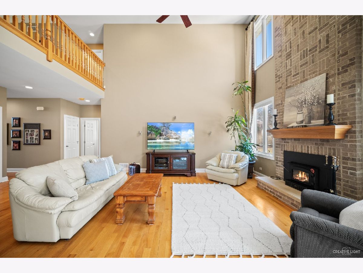
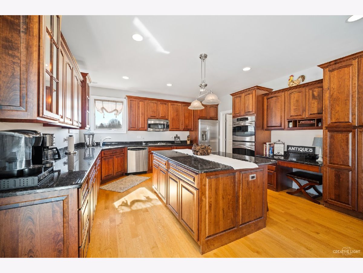
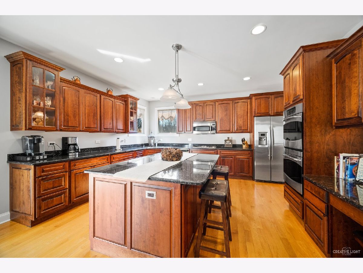
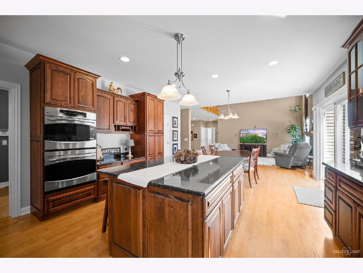
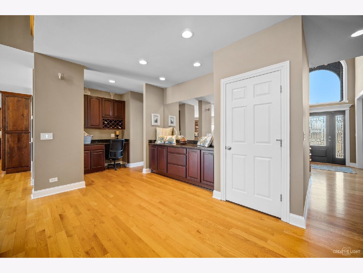
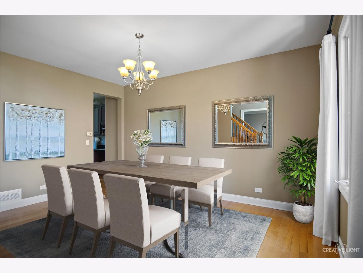
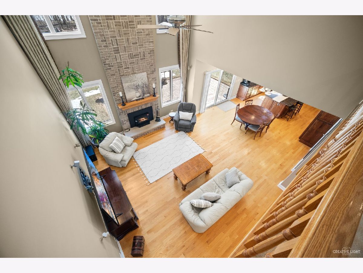
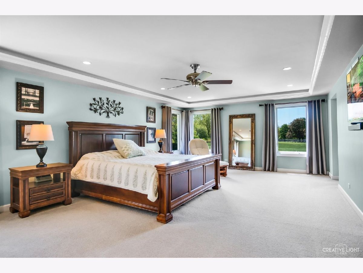
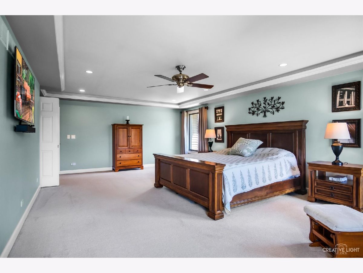
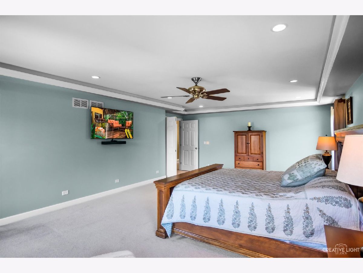
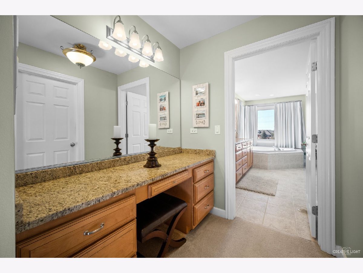
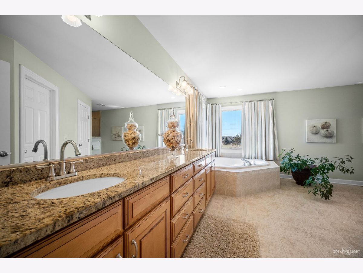
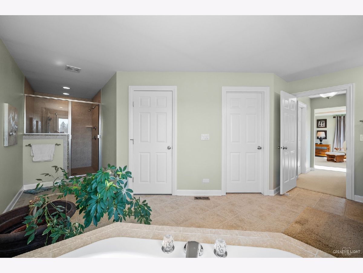
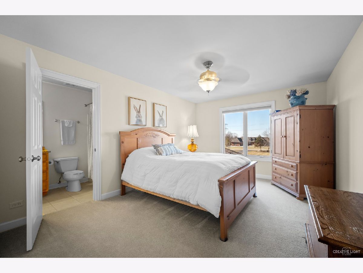
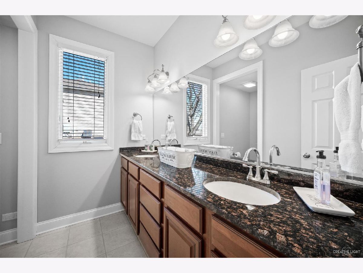
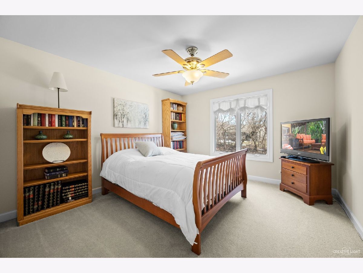
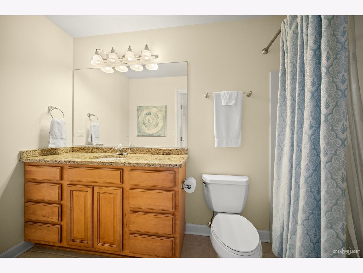
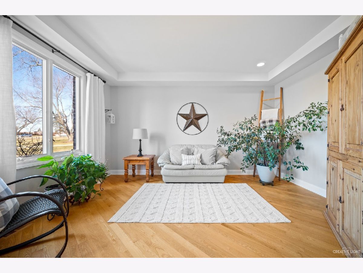
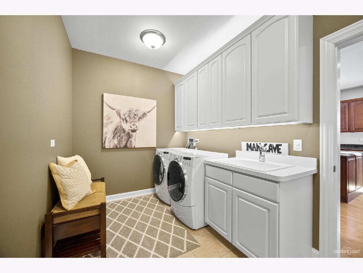
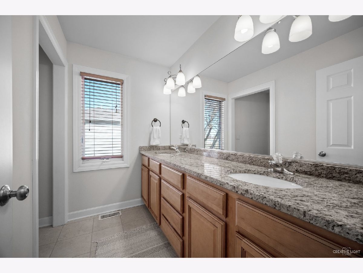
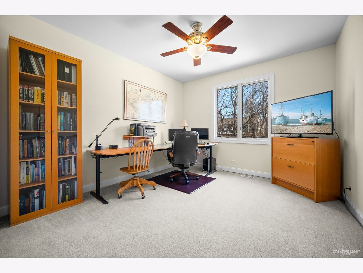
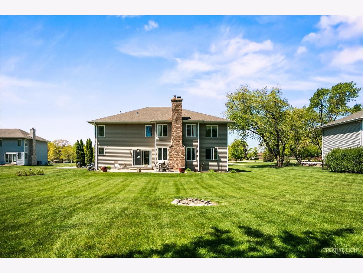
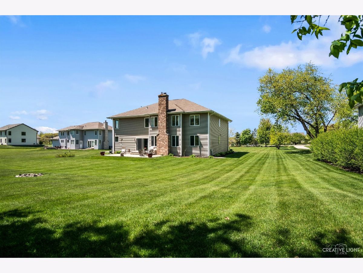
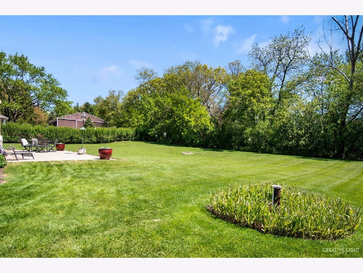
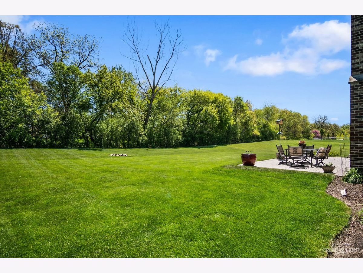
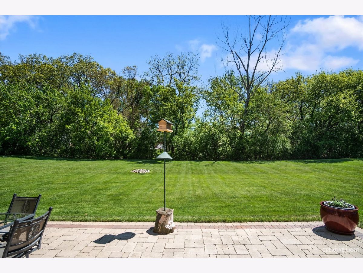
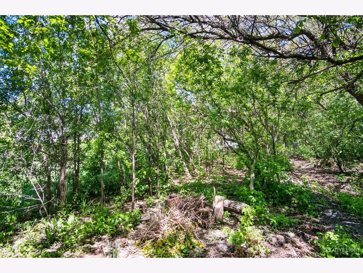
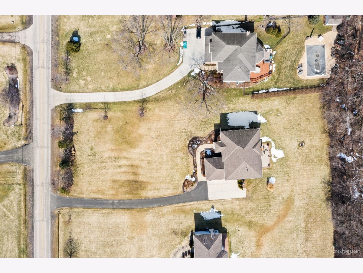
Room Specifics
Total Bedrooms: 5
Bedrooms Above Ground: 5
Bedrooms Below Ground: 0
Dimensions: —
Floor Type: Carpet
Dimensions: —
Floor Type: Carpet
Dimensions: —
Floor Type: Carpet
Dimensions: —
Floor Type: —
Full Bathrooms: 4
Bathroom Amenities: Whirlpool,Separate Shower,Double Sink
Bathroom in Basement: 0
Rooms: Walk In Closet,Bedroom 5,Foyer
Basement Description: Unfinished
Other Specifics
| 3 | |
| Concrete Perimeter | |
| Asphalt,Concrete | |
| Patio, Storms/Screens | |
| — | |
| 136X405X133X117 | |
| — | |
| Full | |
| Vaulted/Cathedral Ceilings, Hardwood Floors, First Floor Laundry, Walk-In Closet(s) | |
| Double Oven, Microwave, Dishwasher, Refrigerator, Washer, Dryer, Disposal, Stainless Steel Appliance(s) | |
| Not in DB | |
| — | |
| — | |
| — | |
| Wood Burning, Attached Fireplace Doors/Screen |
Tax History
| Year | Property Taxes |
|---|---|
| 2021 | $10,984 |
Contact Agent
Nearby Similar Homes
Nearby Sold Comparables
Contact Agent
Listing Provided By
REMAX Horizon




