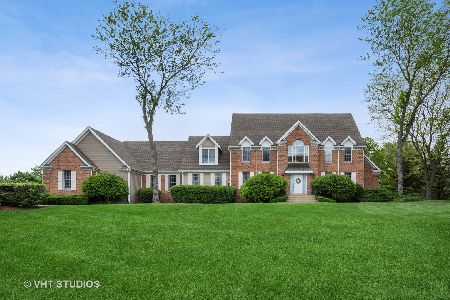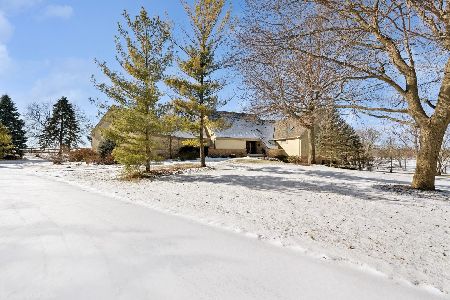13 Ambrose Lane, South Barrington, Illinois 60010
$829,000
|
Sold
|
|
| Status: | Closed |
| Sqft: | 5,820 |
| Cost/Sqft: | $142 |
| Beds: | 4 |
| Baths: | 6 |
| Year Built: | 1989 |
| Property Taxes: | $18,208 |
| Days On Market: | 1843 |
| Lot Size: | 1,27 |
Description
Swim- Sail- Fish in the gated community of The Glen. All brick home with 9' ceilings, white woodwork, remodeled kitchen and baths, hardwood floors. Stunning Great Room with views of park like backyard. 2 Story foyer, kitchen with cherry cabinets and SS Viking, SubZero, Bosch appliances. Hearth room off kitchen. Private office with built in cabinetry. Dual staircases. 4 Bedrooms plus bonus room on 2nd floor with 2 hall baths. Master bedroom with sitting area, and remodeled bath. Finished family room with wet bar in English lower level. Huge deck with gazebo and hot tub. Garden 1/2 bath for outdoor work and hot tub. Walk or ride your golf cart to the South Barrington Club. Award winning schools, dining and entertainment in the Arboretum of S. Barrington
Property Specifics
| Single Family | |
| — | |
| — | |
| 1989 | |
| Full,English | |
| — | |
| No | |
| 1.27 |
| Cook | |
| The Glen | |
| 2800 / Annual | |
| Lake Rights,Other | |
| Private Well | |
| Septic-Private | |
| 10964788 | |
| 01352030120000 |
Nearby Schools
| NAME: | DISTRICT: | DISTANCE: | |
|---|---|---|---|
|
Grade School
Barbara B Rose Elementary School |
220 | — | |
|
Middle School
Barrington Middle School Prairie |
220 | Not in DB | |
|
High School
Barrington High School |
220 | Not in DB | |
Property History
| DATE: | EVENT: | PRICE: | SOURCE: |
|---|---|---|---|
| 31 Mar, 2021 | Sold | $829,000 | MRED MLS |
| 17 Jan, 2021 | Under contract | $829,000 | MRED MLS |
| 6 Jan, 2021 | Listed for sale | $829,000 | MRED MLS |
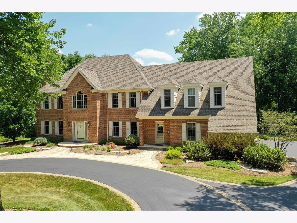
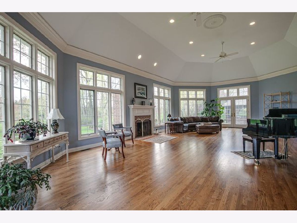
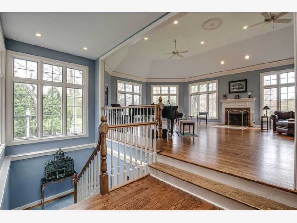
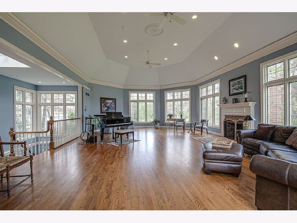
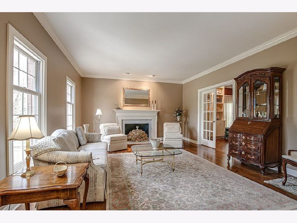
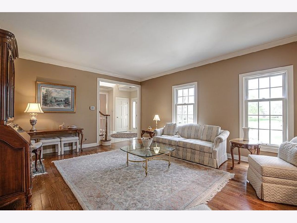
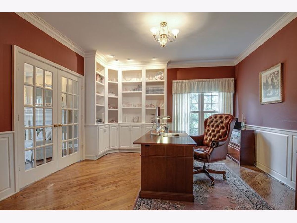
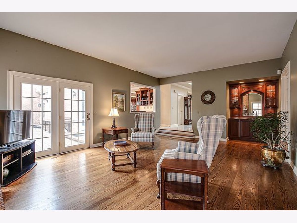
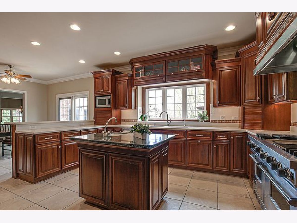
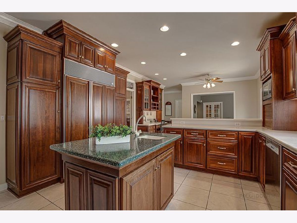
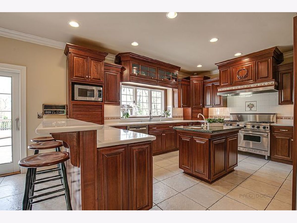
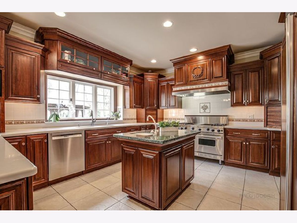
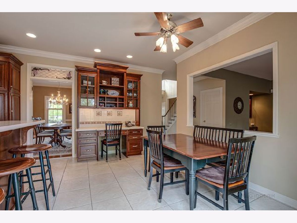
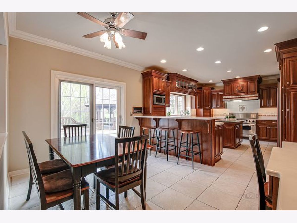
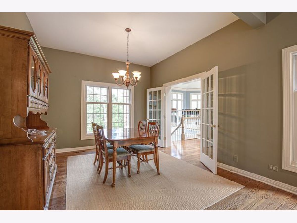
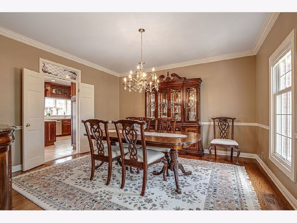
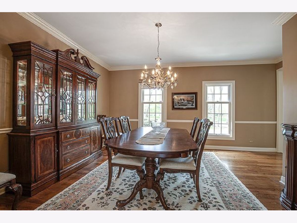
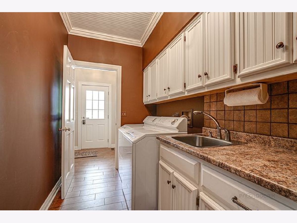
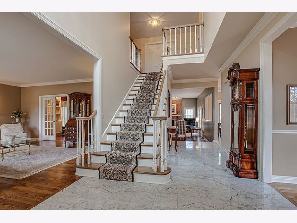
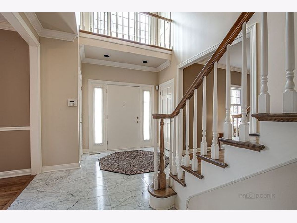
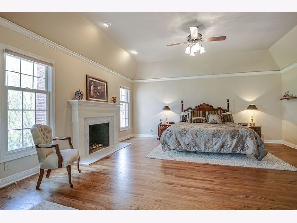
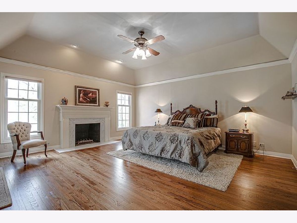
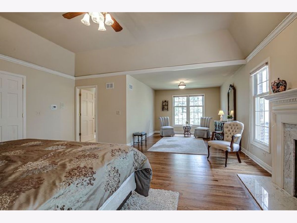
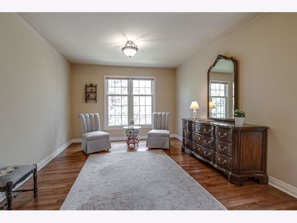
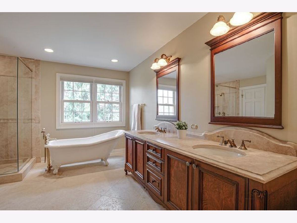
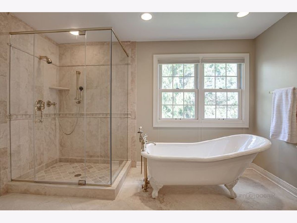
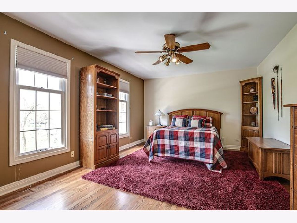
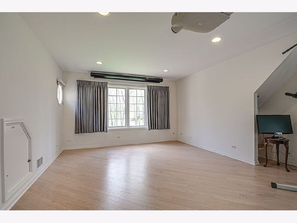
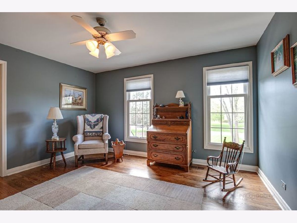
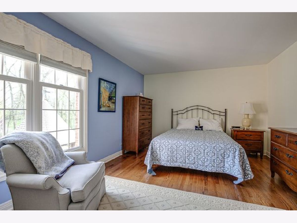
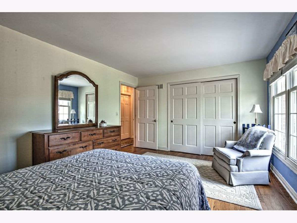
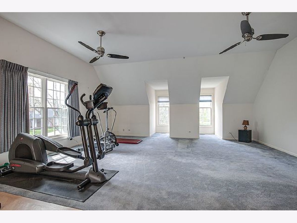
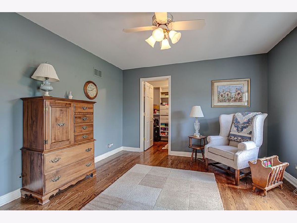
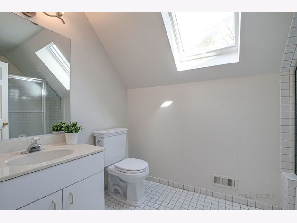
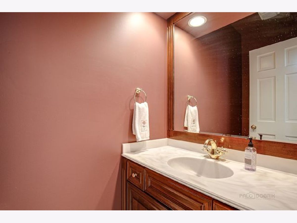
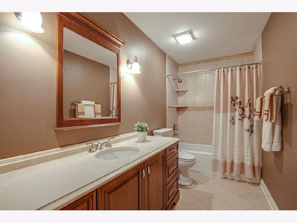
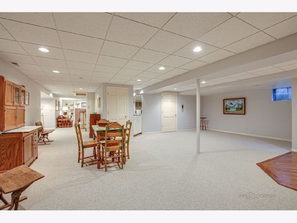
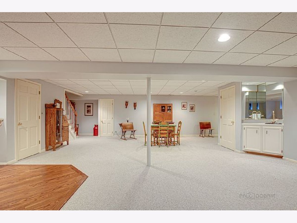
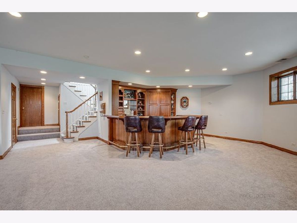
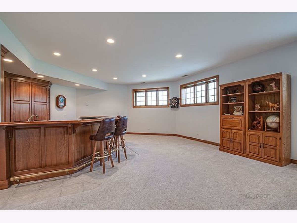
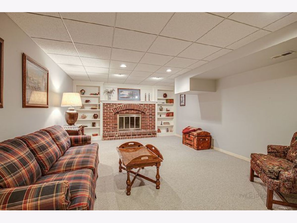
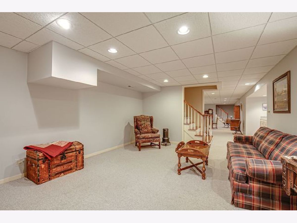
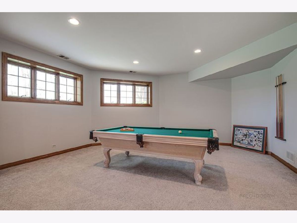
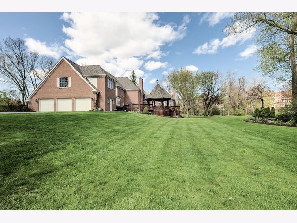
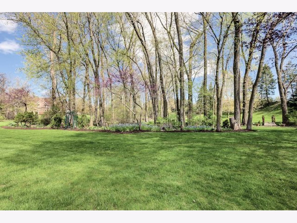
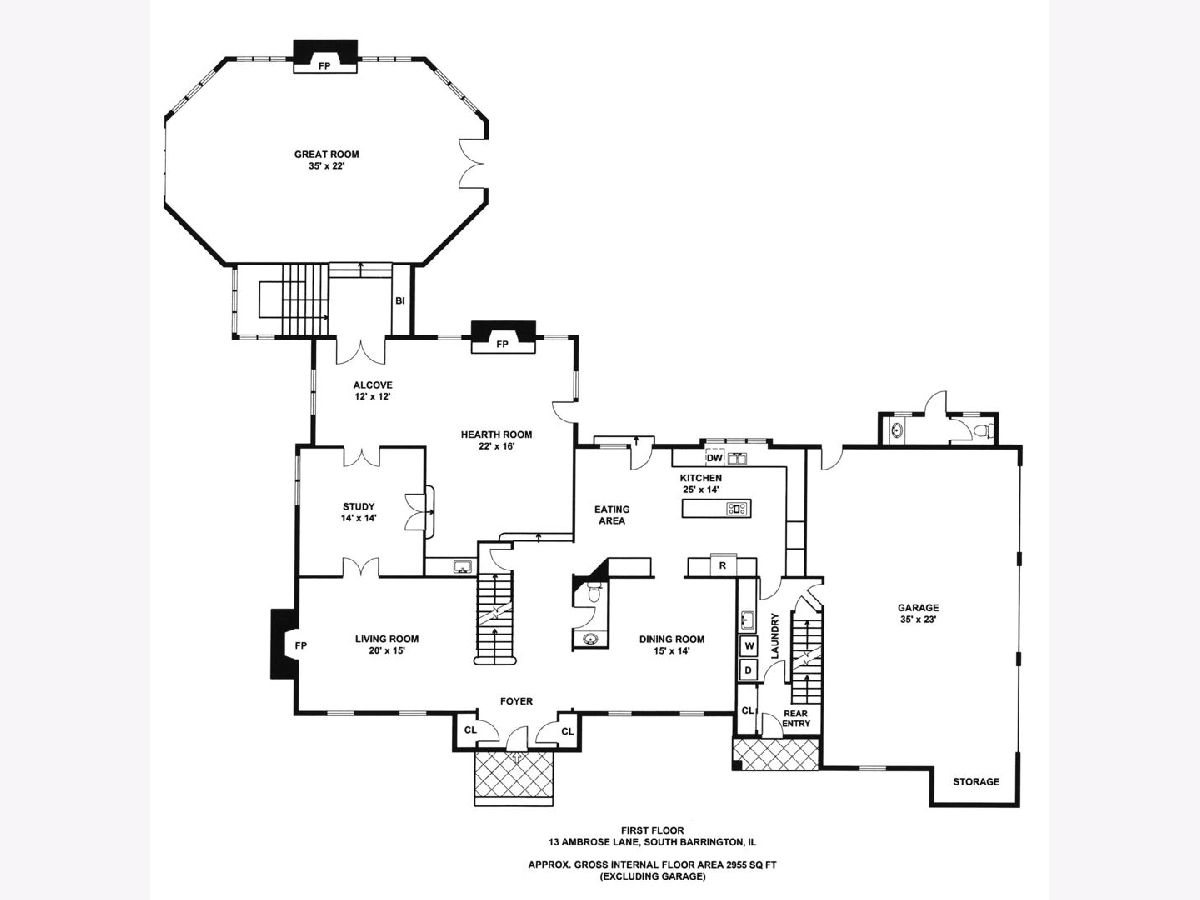
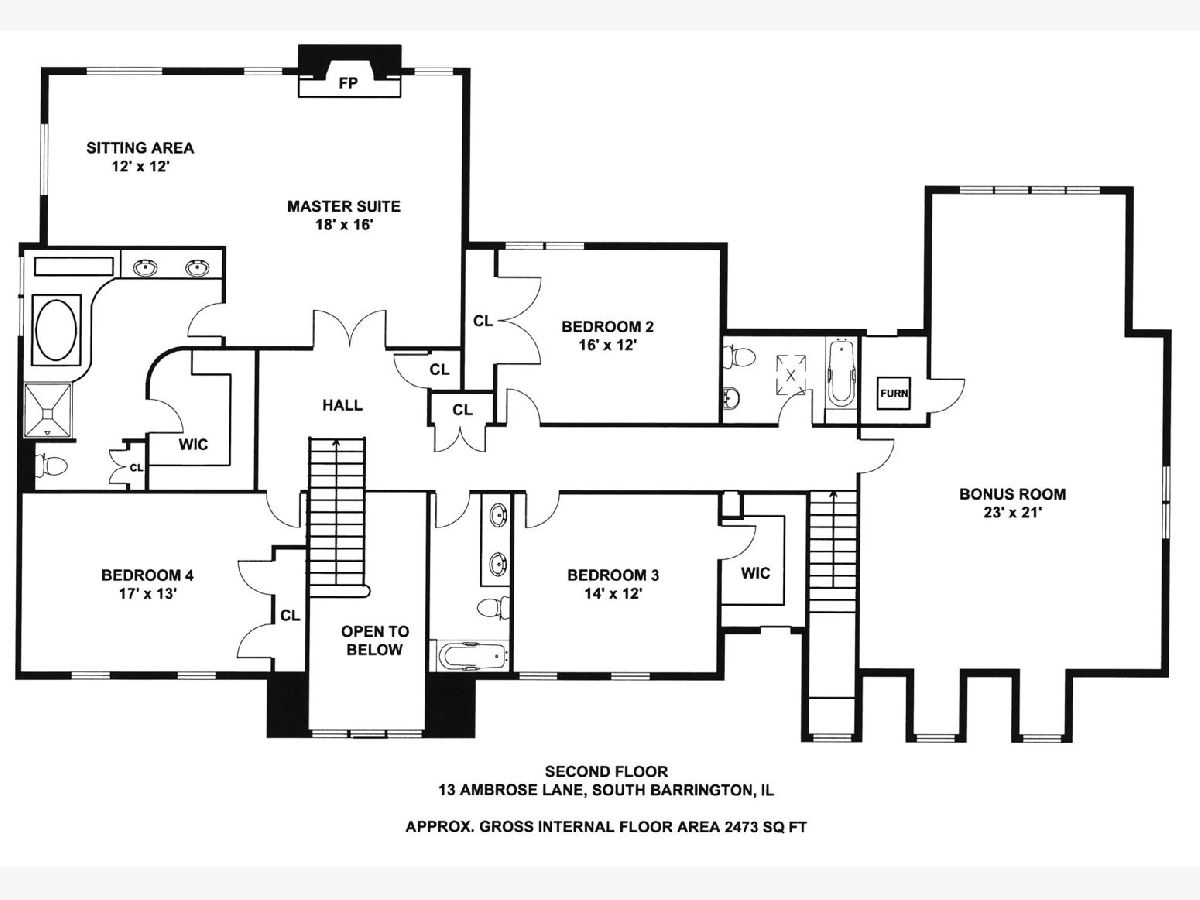
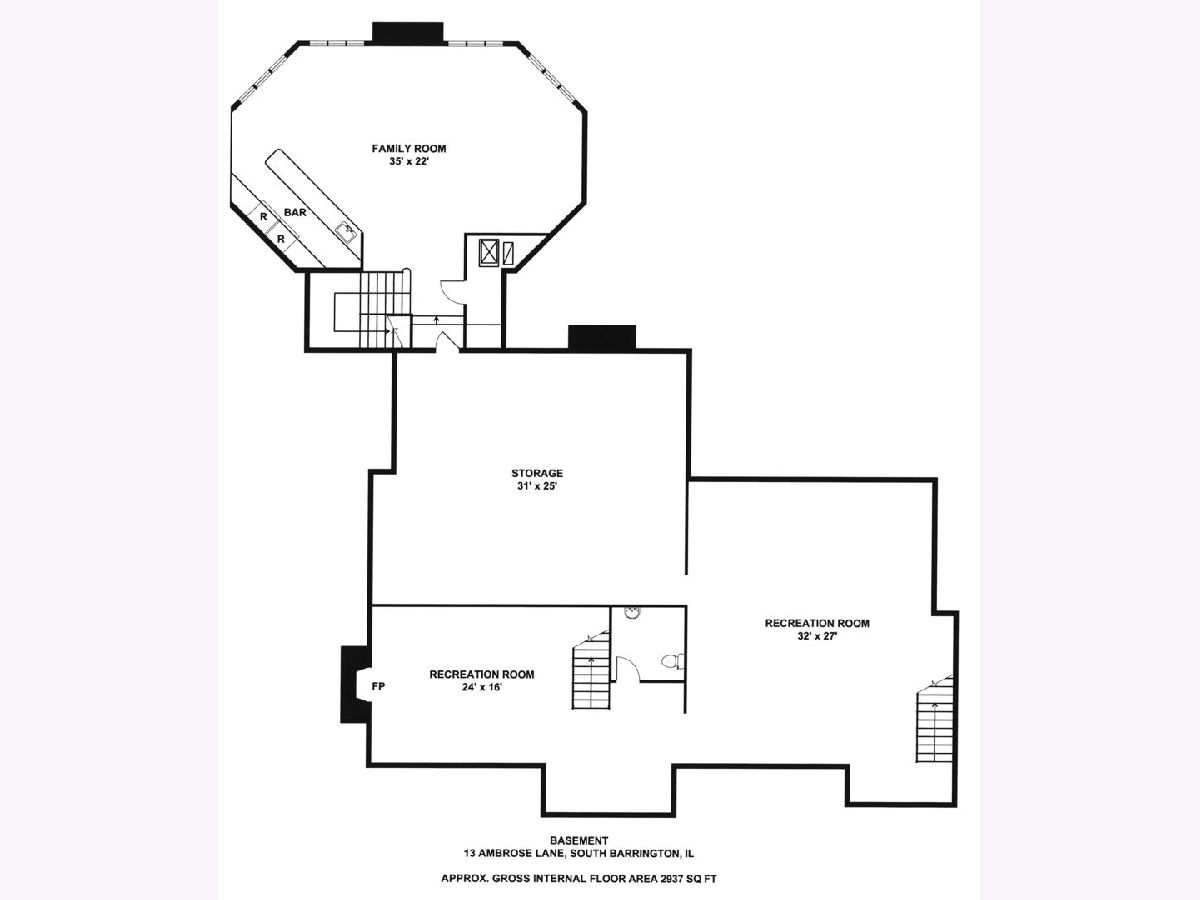
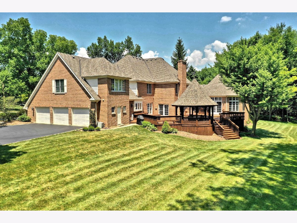
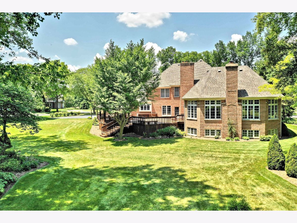
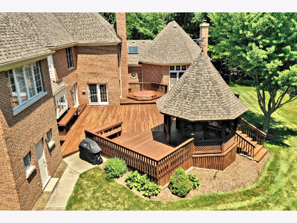
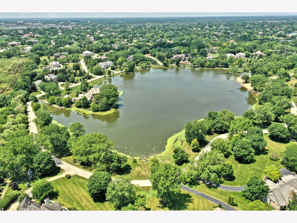
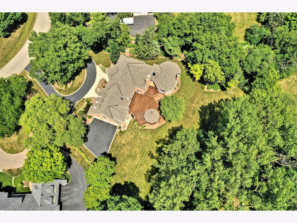
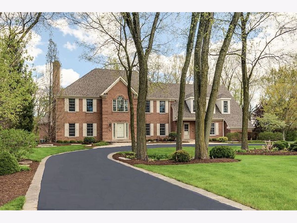
Room Specifics
Total Bedrooms: 4
Bedrooms Above Ground: 4
Bedrooms Below Ground: 0
Dimensions: —
Floor Type: Hardwood
Dimensions: —
Floor Type: Hardwood
Dimensions: —
Floor Type: Hardwood
Full Bathrooms: 6
Bathroom Amenities: Separate Shower,Double Sink,Soaking Tub
Bathroom in Basement: 1
Rooms: Bonus Room,Den,Foyer,Great Room,Office,Recreation Room,Sitting Room
Basement Description: Finished
Other Specifics
| 3 | |
| Concrete Perimeter | |
| Asphalt,Circular | |
| Deck, Hot Tub | |
| — | |
| 166X223X217X101X301 | |
| Unfinished | |
| Full | |
| Vaulted/Cathedral Ceilings, Hot Tub, Bar-Wet, Hardwood Floors, First Floor Laundry, Walk-In Closet(s) | |
| Microwave, Dishwasher, Refrigerator, Washer, Dryer, Disposal, Stainless Steel Appliance(s), Wine Refrigerator, Cooktop, Range Hood, Water Softener | |
| Not in DB | |
| Park, Lake, Water Rights, Gated, Street Paved | |
| — | |
| — | |
| Gas Log, Gas Starter |
Tax History
| Year | Property Taxes |
|---|---|
| 2021 | $18,208 |
Contact Agent
Nearby Similar Homes
Nearby Sold Comparables
Contact Agent
Listing Provided By
RE/MAX Central Inc.


