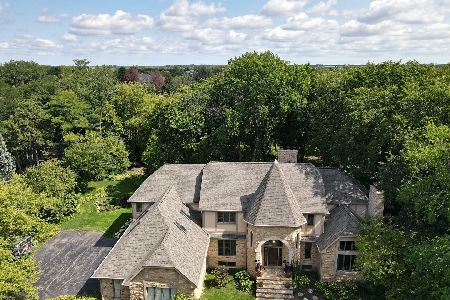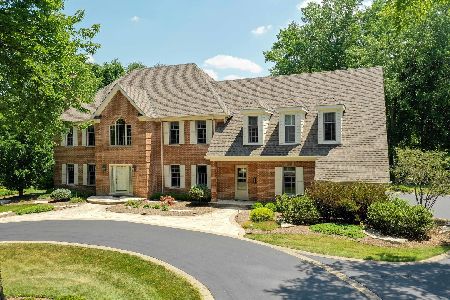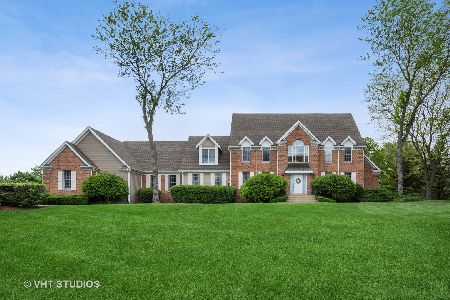9 Ambrose Lane, South Barrington, Illinois 60010
$945,000
|
Sold
|
|
| Status: | Closed |
| Sqft: | 5,769 |
| Cost/Sqft: | $173 |
| Beds: | 5 |
| Baths: | 8 |
| Year Built: | 1990 |
| Property Taxes: | $19,876 |
| Days On Market: | 2537 |
| Lot Size: | 1,38 |
Description
Fabulous estate in gated community of The Glen! Located on a 1.3+ acre site, this French inspired home is filled with light & views of nature. Welcoming spaces include a two-story foyer, two story great room with fireplace & sunken bar, two home offices & elegant dining room. The renovated kitchen offers center island, granite counters, breakfast bar, eating area with access to expansive deck/gardens & Thermador, Miele & Electrolux appliances. An adjoining family room with fireplace creates a flowing floor plan for easy indoor/outdoor living. Artful details include two home offices, 2nd floor library, large mudroom/laundry room, hardwood floors, pocket doors & more. Upstairs features four en-suite bedrooms including the master bedroom sanctuary with four closets & luxury bath with dual sinks, jetted tub & separate shower. A finished English lower level has a suite with bedroom, full bath, living room, partial kitchen & office area; also a recreation room, half bath & lots of storage.
Property Specifics
| Single Family | |
| — | |
| Traditional | |
| 1990 | |
| Full,English | |
| — | |
| No | |
| 1.38 |
| Cook | |
| — | |
| 2800 / Annual | |
| Other | |
| Private Well | |
| Septic-Private | |
| 10270369 | |
| 01352030060000 |
Nearby Schools
| NAME: | DISTRICT: | DISTANCE: | |
|---|---|---|---|
|
Grade School
Barbara B Rose Elementary School |
220 | — | |
|
Middle School
Barrington Middle School Prairie |
220 | Not in DB | |
|
High School
Barrington High School |
220 | Not in DB | |
Property History
| DATE: | EVENT: | PRICE: | SOURCE: |
|---|---|---|---|
| 21 May, 2019 | Sold | $945,000 | MRED MLS |
| 26 Feb, 2019 | Under contract | $1,000,000 | MRED MLS |
| 12 Feb, 2019 | Listed for sale | $1,000,000 | MRED MLS |
Room Specifics
Total Bedrooms: 6
Bedrooms Above Ground: 5
Bedrooms Below Ground: 1
Dimensions: —
Floor Type: Carpet
Dimensions: —
Floor Type: Carpet
Dimensions: —
Floor Type: Carpet
Dimensions: —
Floor Type: —
Dimensions: —
Floor Type: —
Full Bathrooms: 8
Bathroom Amenities: Whirlpool,Separate Shower,Steam Shower
Bathroom in Basement: 1
Rooms: Bedroom 5,Office,Library,Great Room,Recreation Room,Suite,Foyer,Bedroom 6
Basement Description: Finished
Other Specifics
| 3 | |
| — | |
| Circular | |
| Deck, Hot Tub, Outdoor Grill | |
| — | |
| 60112 | |
| — | |
| Full | |
| Vaulted/Cathedral Ceilings, Hardwood Floors, First Floor Bedroom, First Floor Laundry, First Floor Full Bath, Built-in Features | |
| Double Oven, Dishwasher, High End Refrigerator, Freezer, Washer, Dryer, Disposal, Stainless Steel Appliance(s), Cooktop, Built-In Oven | |
| Not in DB | |
| Water Rights, Street Paved | |
| — | |
| — | |
| — |
Tax History
| Year | Property Taxes |
|---|---|
| 2019 | $19,876 |
Contact Agent
Nearby Similar Homes
Nearby Sold Comparables
Contact Agent
Listing Provided By
Coldwell Banker Residential






