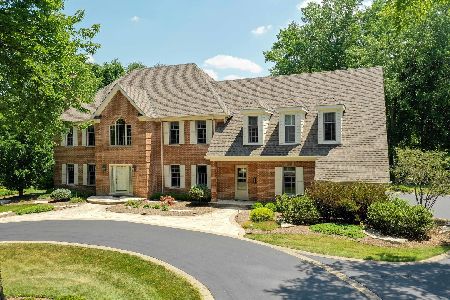12 Wescott Lane, South Barrington, Illinois 60010
$890,000
|
Sold
|
|
| Status: | Closed |
| Sqft: | 5,840 |
| Cost/Sqft: | $164 |
| Beds: | 4 |
| Baths: | 5 |
| Year Built: | 1988 |
| Property Taxes: | $16,886 |
| Days On Market: | 5862 |
| Lot Size: | 0,00 |
Description
Go Coastal! The beach is within walking distance of this well- maintained brick home on 1.75 acres in South Barrington. Great features include 4 bedrooms, 4.5 bathrooms, tasteful formal living room with fireplace, carpeting. Well appointed home with the attraction to location, schools and gated community.
Property Specifics
| Single Family | |
| — | |
| Traditional | |
| 1988 | |
| Full | |
| CUSTOM | |
| No | |
| — |
| Cook | |
| The Glen | |
| 2400 / Annual | |
| Insurance,Security,Lake Rights | |
| Private Well | |
| Septic-Private | |
| 07407605 | |
| 01352030180000 |
Nearby Schools
| NAME: | DISTRICT: | DISTANCE: | |
|---|---|---|---|
|
Grade School
Barbara B Rose Elementary School |
220 | — | |
|
Middle School
Barrington Middle School Prairie |
220 | Not in DB | |
|
High School
Barrington High School |
220 | Not in DB | |
Property History
| DATE: | EVENT: | PRICE: | SOURCE: |
|---|---|---|---|
| 15 Mar, 2010 | Sold | $890,000 | MRED MLS |
| 1 Feb, 2010 | Under contract | $959,900 | MRED MLS |
| 5 Jan, 2010 | Listed for sale | $959,900 | MRED MLS |
Room Specifics
Total Bedrooms: 4
Bedrooms Above Ground: 4
Bedrooms Below Ground: 0
Dimensions: —
Floor Type: Carpet
Dimensions: —
Floor Type: Carpet
Dimensions: —
Floor Type: Carpet
Full Bathrooms: 5
Bathroom Amenities: Whirlpool,Separate Shower,Double Sink
Bathroom in Basement: 1
Rooms: Bonus Room,Den,Exercise Room,Foyer,Gallery,Game Room,Great Room,Library,Media Room,Recreation Room,Sitting Room,Utility Room-1st Floor,Workshop
Basement Description: Finished
Other Specifics
| 3 | |
| Concrete Perimeter | |
| Asphalt | |
| Deck, Hot Tub | |
| Cul-De-Sac,Landscaped,Wooded | |
| 123 X 386 X 283 X 453 | |
| Full,Pull Down Stair,Unfinished | |
| Full | |
| Vaulted/Cathedral Ceilings, Skylight(s), Hot Tub, Bar-Wet | |
| Double Oven, Range, Microwave, Dishwasher, Refrigerator, Bar Fridge, Freezer, Washer, Dryer, Disposal, Trash Compactor, Indoor Grill | |
| Not in DB | |
| Water Rights, Street Paved | |
| — | |
| — | |
| Wood Burning, Attached Fireplace Doors/Screen |
Tax History
| Year | Property Taxes |
|---|---|
| 2010 | $16,886 |
Contact Agent
Nearby Similar Homes
Nearby Sold Comparables
Contact Agent
Listing Provided By
Jameson Sotheby's International Realty




