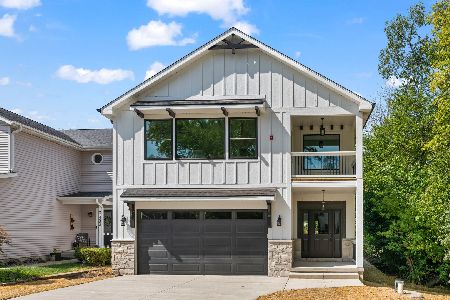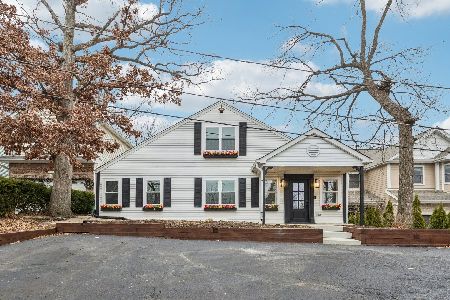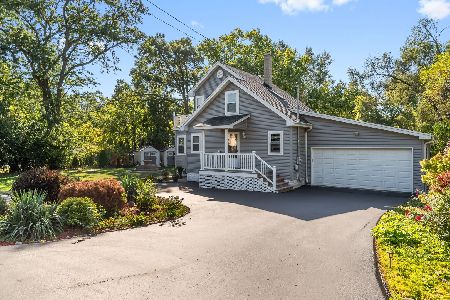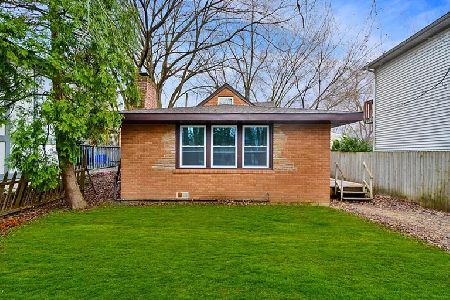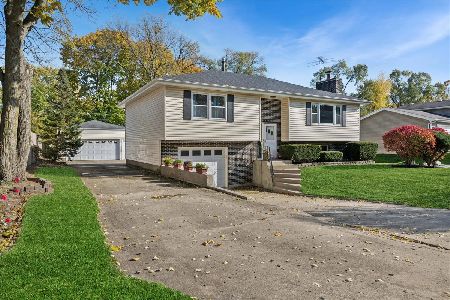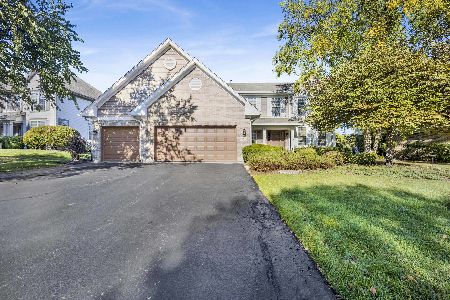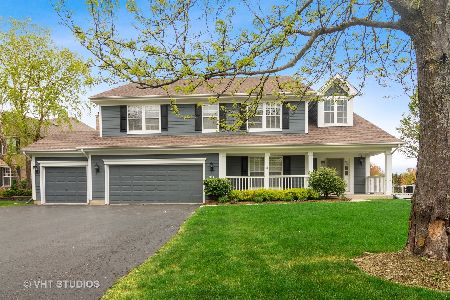13 Chestnut Court, Hawthorn Woods, Illinois 60047
$530,000
|
Sold
|
|
| Status: | Closed |
| Sqft: | 4,038 |
| Cost/Sqft: | $137 |
| Beds: | 4 |
| Baths: | 4 |
| Year Built: | 1998 |
| Property Taxes: | $14,363 |
| Days On Market: | 2166 |
| Lot Size: | 0,26 |
Description
Recently remodeled (check out the photos) 4000+ Square Foot home with lovely pondside location in the heart of Hawthorn Woods desirable Lakewood Meadow neighborhood. Tons of upgrades throughout this 1 of a kind expanded "Stratford" model that features an expanded foundation providing bonus space including a remarkable 22x22 Fam-Rm & loads of xtra space in the finished basement. Impressive 2-story foyer leads to a sun-filled wide open floor plan w/9 ft ceilings and 2 fireplaces! Massive kit w/42" cabinets, granite counters, stainless apps & double wide island w/seating. Hardwood flrs added thru-out 1st flr, grand staircase & 2nd flr hallways! Light & bright remodeled 1st flr laundry is filled w/high-end 42" white cabinets & loads of counter space. Lovely 1st flr den features a charming bay window & professionally built-in double-wide cabinet/desk area and a comfortable dual-purpose space for private study or fun tv entertainment. Upper level with 4 large bedrooms and XL walk-in closets.
Property Specifics
| Single Family | |
| — | |
| Colonial | |
| 1998 | |
| Full | |
| STRATFORD | |
| Yes | |
| 0.26 |
| Lake | |
| Lakewood Meadow | |
| 500 / Annual | |
| Insurance,Lawn Care,Other | |
| Private Well | |
| Public Sewer | |
| 10642087 | |
| 14151150130000 |
Nearby Schools
| NAME: | DISTRICT: | DISTANCE: | |
|---|---|---|---|
|
Grade School
May Whitney Elementary School |
95 | — | |
|
Middle School
Lake Zurich Middle - N Campus |
95 | Not in DB | |
|
High School
Lake Zurich High School |
95 | Not in DB | |
Property History
| DATE: | EVENT: | PRICE: | SOURCE: |
|---|---|---|---|
| 22 May, 2020 | Sold | $530,000 | MRED MLS |
| 9 Mar, 2020 | Under contract | $555,000 | MRED MLS |
| 19 Feb, 2020 | Listed for sale | $555,000 | MRED MLS |
Room Specifics
Total Bedrooms: 4
Bedrooms Above Ground: 4
Bedrooms Below Ground: 0
Dimensions: —
Floor Type: Carpet
Dimensions: —
Floor Type: Carpet
Dimensions: —
Floor Type: Carpet
Full Bathrooms: 4
Bathroom Amenities: Separate Shower,Double Sink
Bathroom in Basement: 1
Rooms: Den,Eating Area,Foyer,Sitting Room,Recreation Room,Storage
Basement Description: Finished
Other Specifics
| 3 | |
| Concrete Perimeter | |
| Asphalt | |
| — | |
| Pond(s),Water View | |
| 113X100 | |
| Unfinished | |
| Full | |
| Vaulted/Cathedral Ceilings, Hardwood Floors, In-Law Arrangement, First Floor Laundry | |
| — | |
| Not in DB | |
| Lake, Curbs, Street Paved, Other | |
| — | |
| — | |
| Wood Burning, Gas Log |
Tax History
| Year | Property Taxes |
|---|---|
| 2020 | $14,363 |
Contact Agent
Nearby Similar Homes
Nearby Sold Comparables
Contact Agent
Listing Provided By
Coldwell Banker Residential Brokerage

