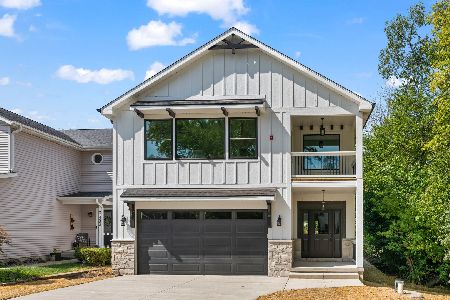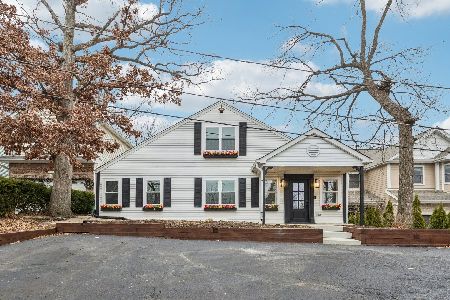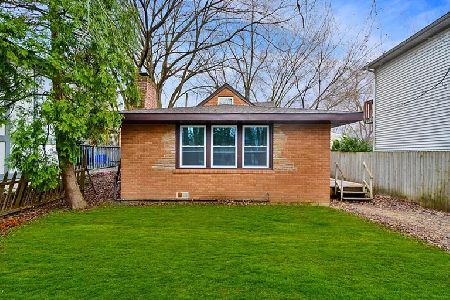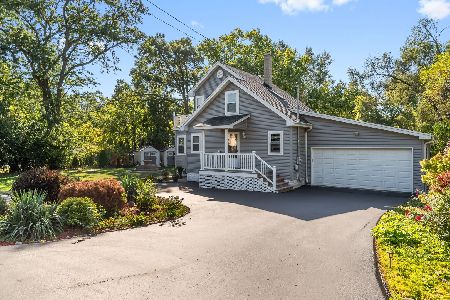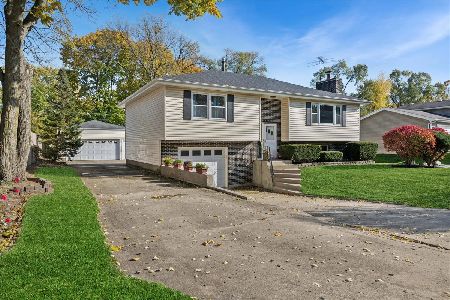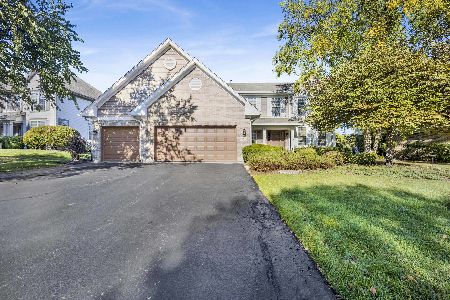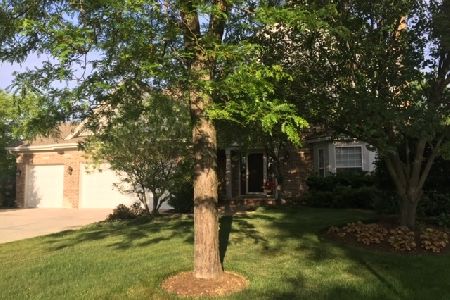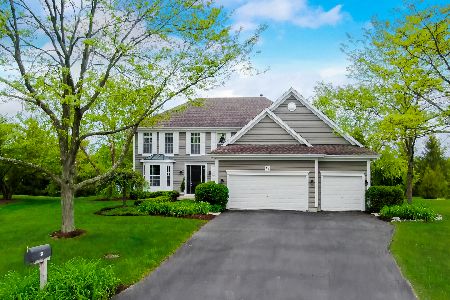21 Chestnut Court, Hawthorn Woods, Illinois 60047
$580,000
|
Sold
|
|
| Status: | Closed |
| Sqft: | 4,480 |
| Cost/Sqft: | $134 |
| Beds: | 4 |
| Baths: | 4 |
| Year Built: | 1999 |
| Property Taxes: | $15,775 |
| Days On Market: | 1719 |
| Lot Size: | 0,28 |
Description
Here is your blank canvas on a quiet cul-de-sac backing to conservancy and bike/walking path! Bring your decorating ideas to this 4100 square foot residence with its desirable open floor plan, generous room sizes, neutral paint, lots of big windows, front & back staircases, and beautiful property views throughout. 2-story foyer, formal living & dining rooms, and 1st floor laundry room with sink, closet & garage access. Big gourmet kitchen filled with cabinets, large island, granite tops, stainless appliances & large breakfast room with sliding glass doors out to the deck. Spacious family room with fireplace & backyard views. 4 generous bedrooms upstairs including the primary suite with sitting room and private bath with soaking tub, separate shower and double-sink vanity. Full English basement with 9' ceiling! Outside, relax on the front porch or the back deck and stone patio. Pro landscaped, 3 car garage & fantastic nature views! Don't miss this special opportunity with LZ schools!
Property Specifics
| Single Family | |
| — | |
| — | |
| 1999 | |
| Full,English | |
| — | |
| No | |
| 0.28 |
| Lake | |
| Lakewood Meadow | |
| 500 / Annual | |
| Other | |
| Private Well | |
| Public Sewer | |
| 11052027 | |
| 14151150170000 |
Nearby Schools
| NAME: | DISTRICT: | DISTANCE: | |
|---|---|---|---|
|
Grade School
May Whitney Elementary School |
95 | — | |
|
Middle School
Lake Zurich Middle - N Campus |
95 | Not in DB | |
|
High School
Lake Zurich High School |
95 | Not in DB | |
Property History
| DATE: | EVENT: | PRICE: | SOURCE: |
|---|---|---|---|
| 16 Jun, 2021 | Sold | $580,000 | MRED MLS |
| 24 May, 2021 | Under contract | $599,900 | MRED MLS |
| 11 May, 2021 | Listed for sale | $599,900 | MRED MLS |
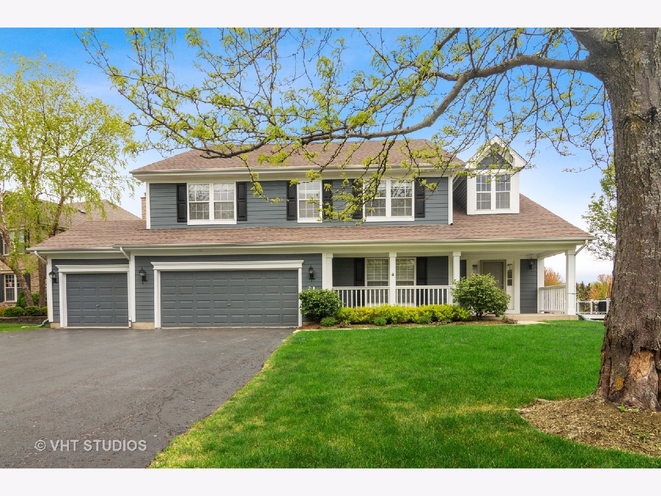

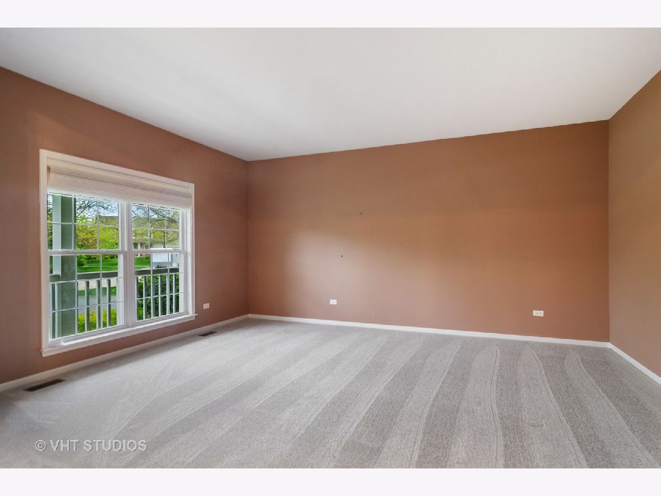
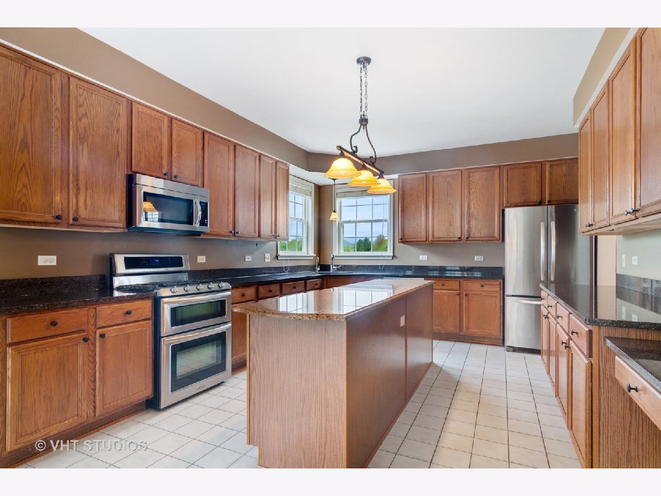
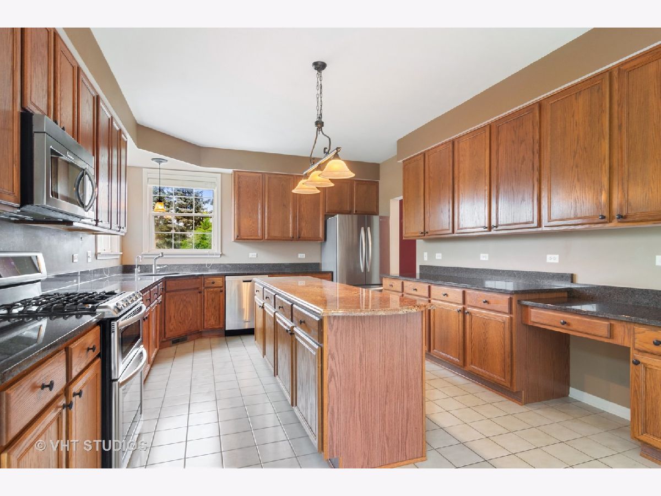
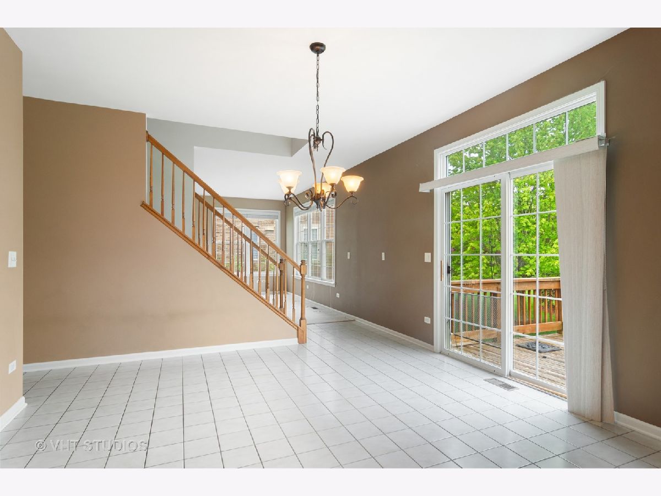
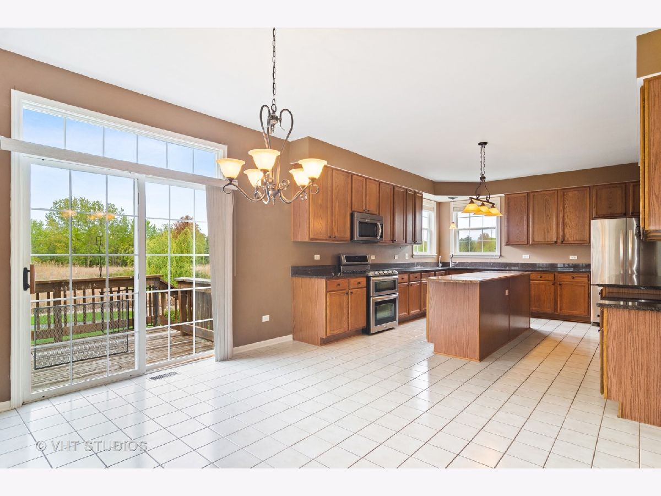
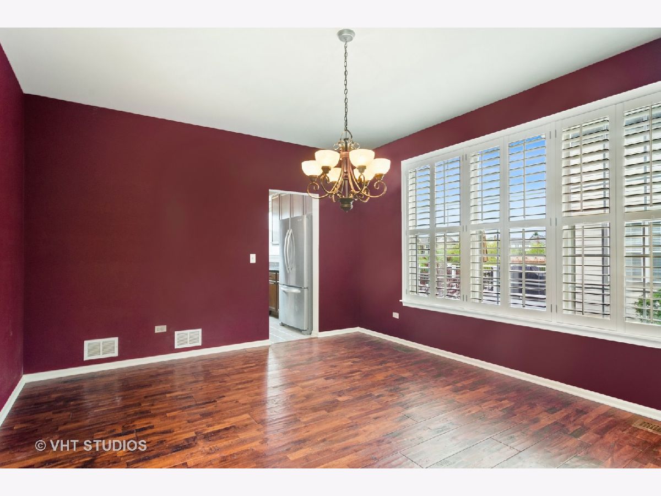


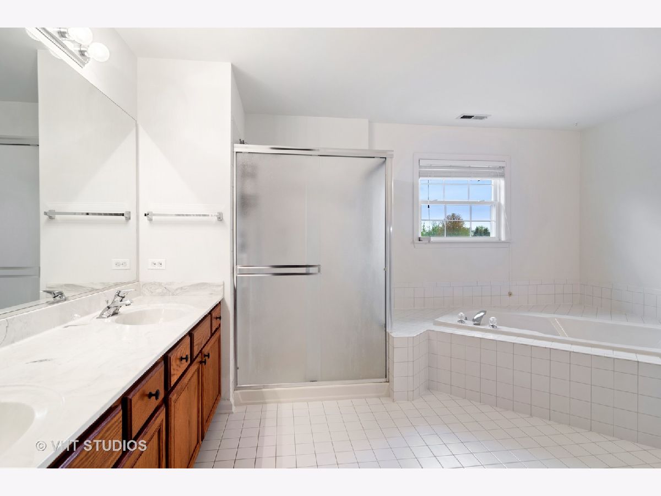

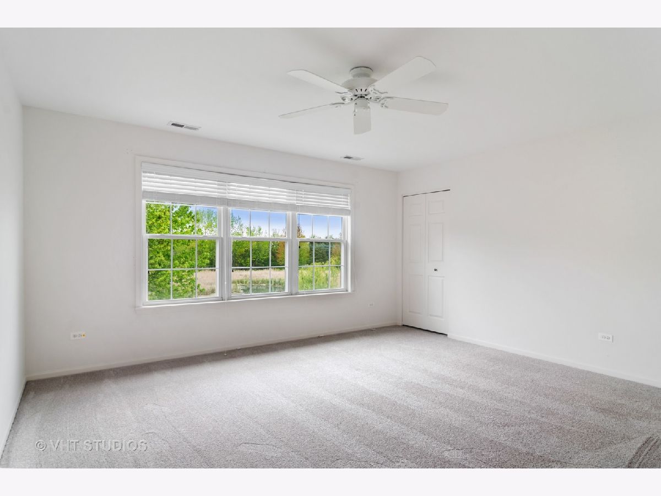
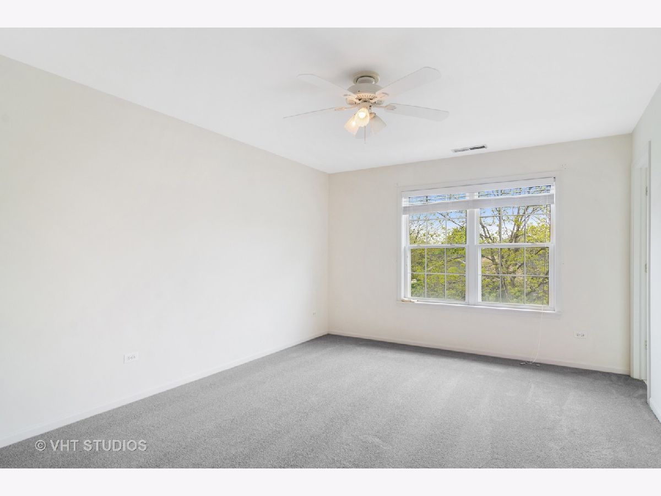




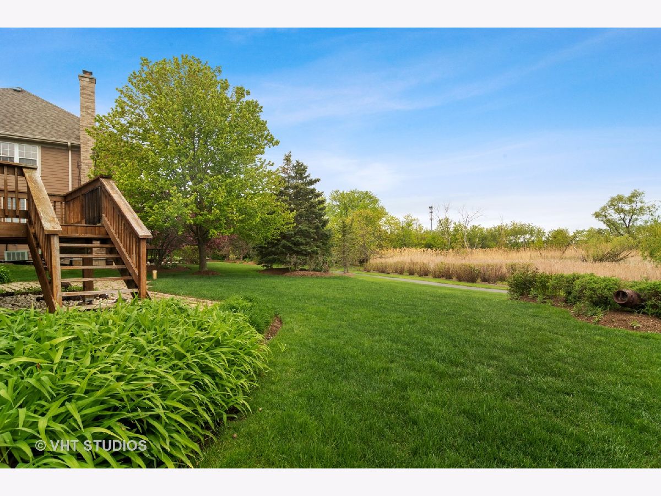
Room Specifics
Total Bedrooms: 4
Bedrooms Above Ground: 4
Bedrooms Below Ground: 0
Dimensions: —
Floor Type: Carpet
Dimensions: —
Floor Type: Carpet
Dimensions: —
Floor Type: Carpet
Full Bathrooms: 4
Bathroom Amenities: Separate Shower,Double Sink
Bathroom in Basement: 0
Rooms: Eating Area,Den,Sitting Room
Basement Description: Unfinished
Other Specifics
| 3 | |
| Concrete Perimeter | |
| Asphalt | |
| Deck, Patio | |
| Landscaped | |
| 98X140X62X143 | |
| — | |
| Full | |
| Vaulted/Cathedral Ceilings, First Floor Laundry | |
| Range, Microwave, Dishwasher, Refrigerator, Washer, Dryer, Stainless Steel Appliance(s) | |
| Not in DB | |
| Park, Sidewalks | |
| — | |
| — | |
| — |
Tax History
| Year | Property Taxes |
|---|---|
| 2021 | $15,775 |
Contact Agent
Nearby Similar Homes
Nearby Sold Comparables
Contact Agent
Listing Provided By
@properties

