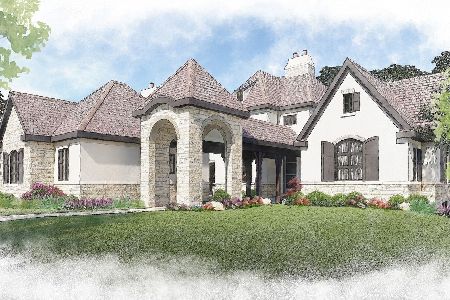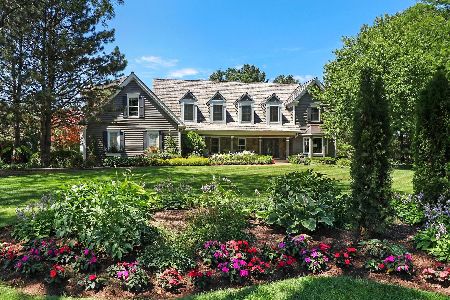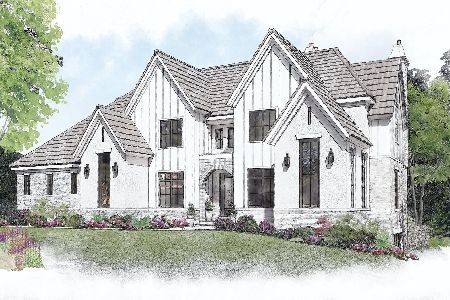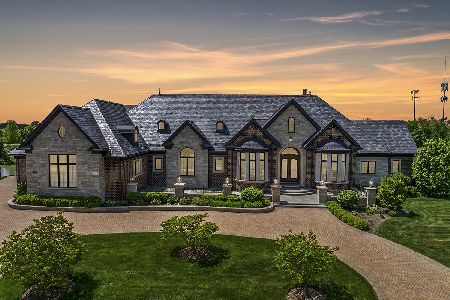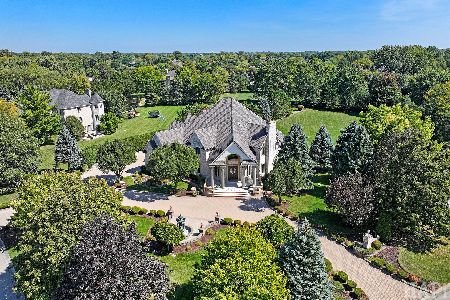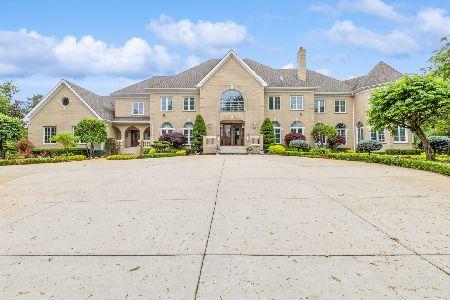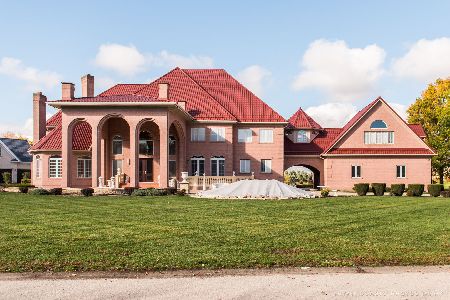13 Cutters Run, South Barrington, Illinois 60010
$2,262,000
|
Sold
|
|
| Status: | Closed |
| Sqft: | 16,000 |
| Cost/Sqft: | $149 |
| Beds: | 7 |
| Baths: | 8 |
| Year Built: | 2000 |
| Property Taxes: | $41,475 |
| Days On Market: | 1429 |
| Lot Size: | 1,27 |
Description
13 Cutters Run is an estate for those in need of a different kind of romance, one of peace and seclusion that can be relished for generations. A powerful statement on 1.27 acres complemented by an unrivaled class of an all-brick paved circle drive leading the way to an intimate courtyard and sprawling two-story entry. An open concept unfolds to a stunning living room featuring a custom-designed marble fireplace, gorgeous hardwood floors and two sets of French doors leading to the courtyard on one side of the room, and another set of French doors that introduces a distinguished office on the other side of the room. The office is influenced by panoramic views of the yard, precision carpentry, coffered ceilings, built-in bookshelves, gorgeous wall-mounted leather panels, a dry bar, and French doors to the two-story family room. The family room thrives in the natural light while featuring picture frame molding throughout, a custom-designed marble fireplace, built-in wet bar, entertainment center, and open staircase to the lower level. Adjacent to the family room is an exemplary kitchen with solid 42" custom-designed cabinets, granite countertops, sprawling breakfast bar, new Sub-Zero side-by-side refrigerator, new Wolf double oven, new 5 burner Wolf range, Asko dishwasher, walk-in pantry with built-in cabinets, separate turret breakfast area and direct access to a private terrace overlooking the secluded yard. The terrace is a remarkable place to begin each morning with epoxy floors for a maintenance-free place to relax. Just off the kitchen is a butler's pantry welcoming guests to an exquisite dining room with French doors out to the courtyard and space that easily accommodates a dinner party of 12 or more visitors. The main floor also offers a stunning winding milled front staircase, separate rear staircase, gorgeous hardwood floors with cherry inlays, powder room as well as a full bathroom, first-floor laundry room, and access to a pool house addition built in 2004. The robust space is a home within a home complimented by radiant heat under travertine tile, soaring vaulted ceilings, second kitchen with Viking 4-burner range and skillet feature, 4 beverage fridges, and a breakfast bar that overlooks the indoor pool with electric cover, hot tub, and built-in entertainment center. The pool house is also equipped with a full bathroom, lockers, and a second laundry room. For peace and serenity, nothing can rival the gathering room off the pool house that was inspired by a historical castle located in the confines of Ireland known as the Mallow Castle. This special room is surrounded by floor-to-ceiling windows, exquisite fireplace, coffered ceilings, and radiant heat. The second floor is equally as impressive with a game room complete with cherry wainscotting, a bar, and your own mini-Imax theater with soundproof walls! The second floor also offers 4 spacious bedrooms each with hardwood floors throughout, 3 full bathrooms consisting of a master suite with fireplace, balcony, two generous walk-in closets, double vanities, a separate shower, and a Jacuzzi tub. The guest suite is fit to be considered another master with a turret sitting area and a newly updated full bath with single vanity and shower. The remaining bathroom serves as a Jack and Jill. Full finished walkout lower level with third kitchen, extraordinary large walk-in pantry, dining area, family room with fireplace, 3 additional bedrooms, full bathroom, craft room, and finished space located under the garage with span concrete. 5-car attached heated garage with epoxy floors and 240 line for electric cars! The backyard is its own sanctuary with a built-in firepit, patio, pergolas, unobstructed views, bocce ball court, garden and privacy from adjacent neighbors while still offering space for entertaining or simply just relaxing. Just a couple blocks from the Arboretum outdoor mall, shops, entertainment, and restaurants! Easy access to the highway, O'Hare, or the City!
Property Specifics
| Single Family | |
| — | |
| — | |
| 2000 | |
| — | |
| — | |
| No | |
| 1.27 |
| Cook | |
| Cutters Run | |
| 1200 / Annual | |
| — | |
| — | |
| — | |
| 11331882 | |
| 01341050100000 |
Nearby Schools
| NAME: | DISTRICT: | DISTANCE: | |
|---|---|---|---|
|
Grade School
Barbara B Rose Elementary School |
220 | — | |
|
Middle School
Barrington Middle School - Stati |
220 | Not in DB | |
|
High School
Barrington High School |
220 | Not in DB | |
Property History
| DATE: | EVENT: | PRICE: | SOURCE: |
|---|---|---|---|
| 31 May, 2022 | Sold | $2,262,000 | MRED MLS |
| 18 Mar, 2022 | Under contract | $2,389,000 | MRED MLS |
| 24 Feb, 2022 | Listed for sale | $2,389,000 | MRED MLS |
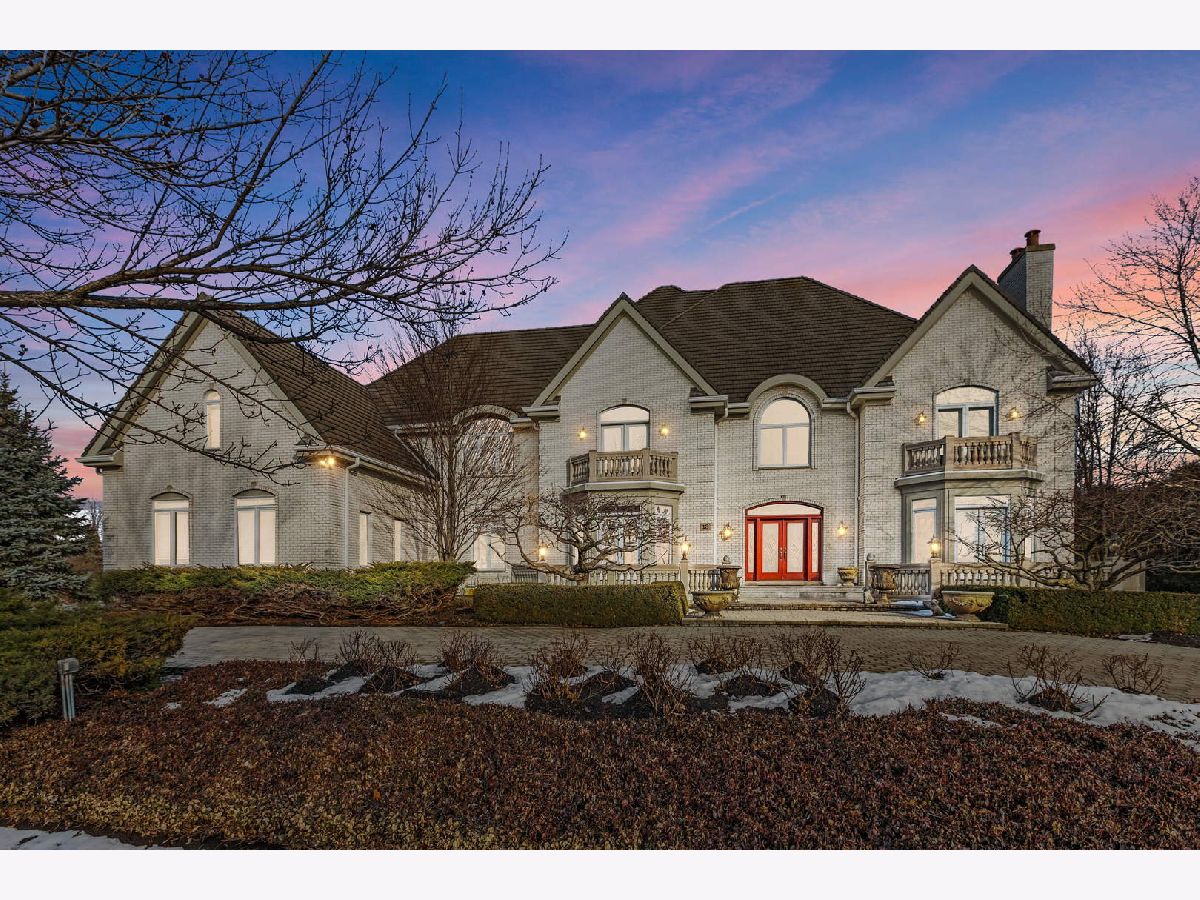
Room Specifics
Total Bedrooms: 7
Bedrooms Above Ground: 7
Bedrooms Below Ground: 0
Dimensions: —
Floor Type: —
Dimensions: —
Floor Type: —
Dimensions: —
Floor Type: —
Dimensions: —
Floor Type: —
Dimensions: —
Floor Type: —
Dimensions: —
Floor Type: —
Full Bathrooms: 8
Bathroom Amenities: Whirlpool,Separate Shower,Double Sink,Bidet,European Shower,Soaking Tub
Bathroom in Basement: 1
Rooms: —
Basement Description: Finished,Exterior Access,Egress Window,Rec/Family Area,Sleeping Area,Storage Space,Walk-Up Access
Other Specifics
| 5 | |
| — | |
| Brick,Circular,Side Drive | |
| — | |
| — | |
| 168X313X177X311 | |
| Unfinished | |
| — | |
| — | |
| — | |
| Not in DB | |
| — | |
| — | |
| — | |
| — |
Tax History
| Year | Property Taxes |
|---|---|
| 2022 | $41,475 |
Contact Agent
Nearby Similar Homes
Nearby Sold Comparables
Contact Agent
Listing Provided By
Coldwell Banker Realty


