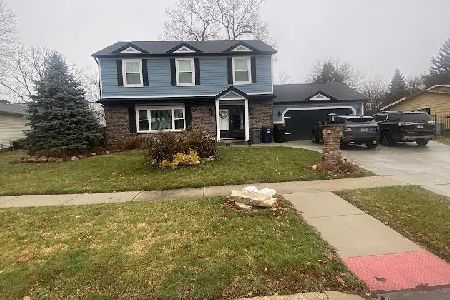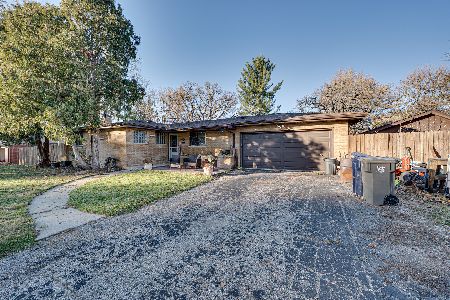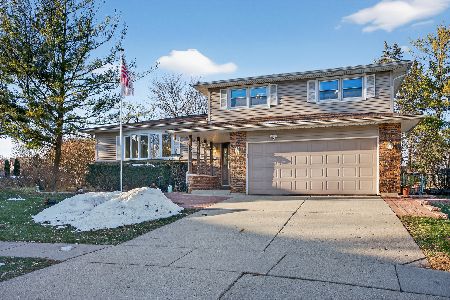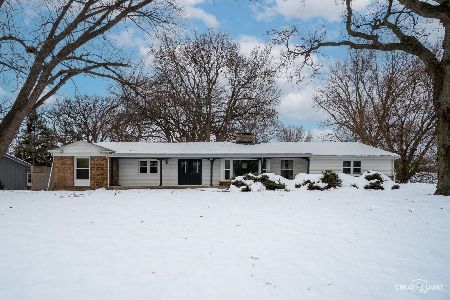13 Devonshire Circle, Elgin, Illinois 60123
$140,000
|
Sold
|
|
| Status: | Closed |
| Sqft: | 1,400 |
| Cost/Sqft: | $107 |
| Beds: | 3 |
| Baths: | 2 |
| Year Built: | 1975 |
| Property Taxes: | $5,786 |
| Days On Market: | 4952 |
| Lot Size: | 0,20 |
Description
Wonderfully updated three bedroom ranch home with basement! Huge family room with custom brick fireplace and bay window allowing for an abundance of natural light. Large kitchen offering new countertop and wood flooring & all appliances. Large bedrooms ~ Updated baths! Master with door to private screened-in porch area. Incredible custom in-ground pool, deck and fully fenced yard. Oversized 2 car garage! A MUST SE
Property Specifics
| Single Family | |
| — | |
| Ranch | |
| 1975 | |
| Full | |
| — | |
| No | |
| 0.2 |
| Kane | |
| Century Oaks West | |
| 0 / Not Applicable | |
| None | |
| Public | |
| Public Sewer | |
| 08108131 | |
| 0332478012 |
Property History
| DATE: | EVENT: | PRICE: | SOURCE: |
|---|---|---|---|
| 18 Oct, 2012 | Sold | $140,000 | MRED MLS |
| 13 Aug, 2012 | Under contract | $150,000 | MRED MLS |
| 5 Jul, 2012 | Listed for sale | $150,000 | MRED MLS |
Room Specifics
Total Bedrooms: 3
Bedrooms Above Ground: 3
Bedrooms Below Ground: 0
Dimensions: —
Floor Type: Carpet
Dimensions: —
Floor Type: Carpet
Full Bathrooms: 2
Bathroom Amenities: —
Bathroom in Basement: 1
Rooms: No additional rooms
Basement Description: Unfinished
Other Specifics
| 2 | |
| Concrete Perimeter | |
| — | |
| Patio, Porch, Porch Screened, In Ground Pool | |
| Fenced Yard | |
| 7700 SQ FT | |
| — | |
| Full | |
| Wood Laminate Floors, First Floor Bedroom, First Floor Full Bath | |
| Range, Dishwasher, Refrigerator, Bar Fridge, Washer, Dryer, Disposal | |
| Not in DB | |
| — | |
| — | |
| — | |
| Wood Burning |
Tax History
| Year | Property Taxes |
|---|---|
| 2012 | $5,786 |
Contact Agent
Nearby Similar Homes
Nearby Sold Comparables
Contact Agent
Listing Provided By
RE/MAX Suburban







