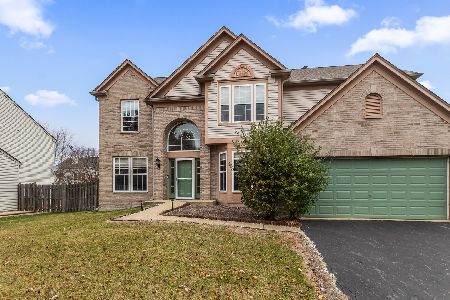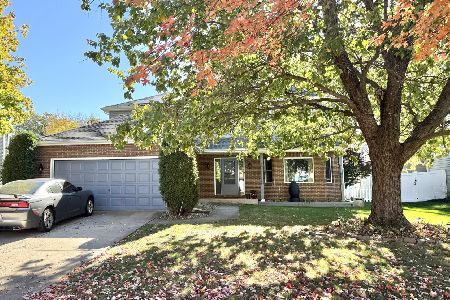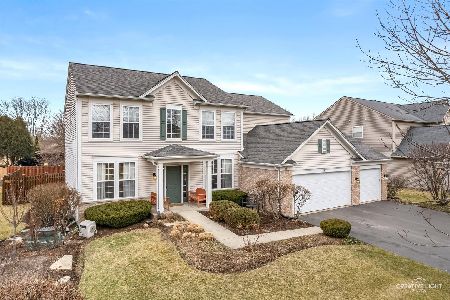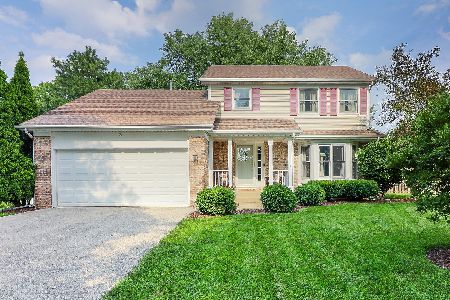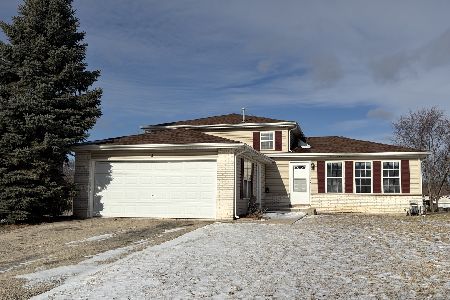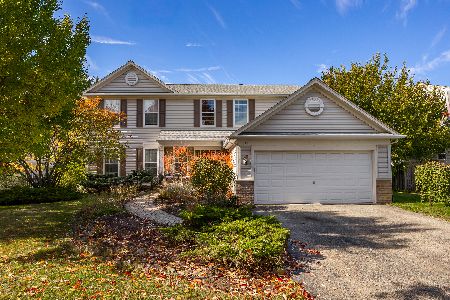13 Firethorn Court, Bolingbrook, Illinois 60490
$394,650
|
Sold
|
|
| Status: | Closed |
| Sqft: | 3,257 |
| Cost/Sqft: | $127 |
| Beds: | 4 |
| Baths: | 4 |
| Year Built: | 2003 |
| Property Taxes: | $14,398 |
| Days On Market: | 2550 |
| Lot Size: | 0,00 |
Description
Rare opportunity to have it all! IMPRESSIVE OPEN floor plan w/SOARING ceilings & walls of dramatic windows overlooking the most peaceful & private views of nature's gorgeous surroundings! Richly appointed thru-out! THIS IS IT! You will LOVE: the 2-story entry! Open railed staircase! 2-story family room w/brick fireplace! HUGE kitchen w/42" Maple cabinets w/roll-out drawers, stainless appls, walk-in pantry & large center island! Decorative millwork! Custom painting throughout! White door/trim pkg! Ceiling fans! NEW plush carpeting/padding 1st/2nd level! Hardwood floors! 1st level laundry w/new wall cabinets, front load W/D & utility sink! 1st floor den/5th bedroom! Gorgeous master suite w/updated deluxe master bath! B2, B3, B4 each have their own flair in design! Full finished WALKOUT basement w/9' ceiling, large rec room, game room, workout/craft area, wet bar, office & FULL bath w/jacuzzi tub! Fully fenced, 20'x20' deck, 20'x20' patio! Close to I55, dining & all shopping conveniences!
Property Specifics
| Single Family | |
| — | |
| Traditional | |
| 2003 | |
| Full,Walkout | |
| BIRMINGHAM | |
| No | |
| — |
| Will | |
| Augusta Village | |
| 335 / Annual | |
| Other | |
| Public | |
| Public Sewer | |
| 10301297 | |
| 1202073010540000 |
Nearby Schools
| NAME: | DISTRICT: | DISTANCE: | |
|---|---|---|---|
|
Grade School
Pioneer Elementary School |
365U | — | |
|
Middle School
Brooks Middle School |
365U | Not in DB | |
|
High School
Bolingbrook High School |
365U | Not in DB | |
Property History
| DATE: | EVENT: | PRICE: | SOURCE: |
|---|---|---|---|
| 13 Jun, 2011 | Sold | $305,000 | MRED MLS |
| 13 May, 2011 | Under contract | $324,900 | MRED MLS |
| 5 Apr, 2011 | Listed for sale | $324,900 | MRED MLS |
| 10 May, 2019 | Sold | $394,650 | MRED MLS |
| 4 Apr, 2019 | Under contract | $414,500 | MRED MLS |
| 8 Mar, 2019 | Listed for sale | $414,500 | MRED MLS |
Room Specifics
Total Bedrooms: 4
Bedrooms Above Ground: 4
Bedrooms Below Ground: 0
Dimensions: —
Floor Type: Carpet
Dimensions: —
Floor Type: Carpet
Dimensions: —
Floor Type: Carpet
Full Bathrooms: 4
Bathroom Amenities: Separate Shower,Double Sink,Soaking Tub
Bathroom in Basement: 1
Rooms: Den,Recreation Room,Game Room,Office,Exercise Room,Eating Area,Foyer,Walk In Closet
Basement Description: Finished
Other Specifics
| 3 | |
| Concrete Perimeter | |
| Asphalt | |
| Deck, Patio | |
| Cul-De-Sac,Fenced Yard,Forest Preserve Adjacent,Landscaped | |
| 66X155X134X218 | |
| Unfinished | |
| Full | |
| Vaulted/Cathedral Ceilings, Bar-Wet, Hardwood Floors, First Floor Bedroom, First Floor Laundry, Walk-In Closet(s) | |
| Range, Microwave, Dishwasher, Washer, Dryer, Disposal | |
| Not in DB | |
| Sidewalks, Street Lights, Street Paved | |
| — | |
| — | |
| Gas Log, Gas Starter |
Tax History
| Year | Property Taxes |
|---|---|
| 2011 | $11,328 |
| 2019 | $14,398 |
Contact Agent
Nearby Similar Homes
Nearby Sold Comparables
Contact Agent
Listing Provided By
CS Real Estate

