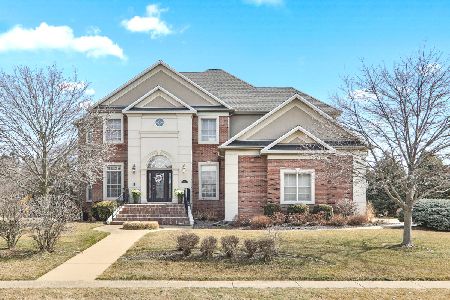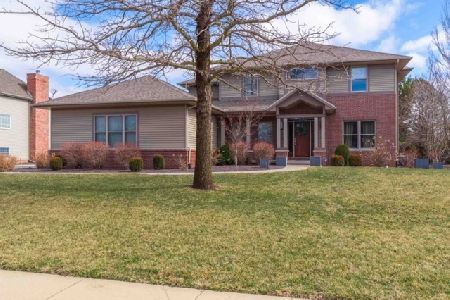13 Lavender Lane, Bloomington, Illinois 61704
$760,000
|
Sold
|
|
| Status: | Closed |
| Sqft: | 5,212 |
| Cost/Sqft: | $141 |
| Beds: | 6 |
| Baths: | 5 |
| Year Built: | 2002 |
| Property Taxes: | $14,318 |
| Days On Market: | 322 |
| Lot Size: | 0,53 |
Description
13 Lavender is EXQUISITE!! Renovations are EXTENSIVE! This 5,212 sq. ft. home exhibits elegance throughout. Updates in the past 2 years include Brazilian Bloodwood flooring on the main level, carpet in the entire upstairs, lighting, window treatments, paint throughout the interior of the home, furnace, landscaping which includes 2 front yard flower beds, and brick stair fronts of the stairs to the front door. Maintenance-free living for years to come!! Four flex rooms on the main floor create comfortable living spaces. These include a Music room & Pub room which flank the grand central hallway. The lighting is updated with two coordinating gold iron chandeliers. Floor to ceiling windows in each room invite natural light. Other Music and Pub room features include 3-step crown molding with lighting tucked away. Two coat closets complete this welcoming Entry area. The living room is striking with coffered ceiling, exquisite fireplace, & floor to ceiling windows. This room features east and west windows allowing sunlight to cascade through these room. For privacy, pushbutton electric blinds lower on all windows. Electric controlled blinds & shade are featured throughout this home. The renovated 1/2 bath include sconces lighting, gold designer mirror, Kohler pedestal sink & toilet. Moving into the stunning kitchen & breakfast room, enjoy additional bay windows, stylish Butler pantry & 2 additional pantries. Kitchen highlights are a large island with prep area & sink. The farmhouse black & white theme is taken to a new level with the creamy white cabinets and the large hood vent & island done in a beautiful, fired earth color. Upgraded appliances include Kitchen Aid refrigerator, Decor double wall convection ovens, five-burner cooktop with a Decor downdraft vent & Kitchen Aid dishwasher. The lighting over the table in the Breakfast room & the light over the island is a modern gold iron that ties both rooms together. Note the black iron version of the same light above the dining room table. The cozy dining room has a beautiful cathedral ceiling & another wall of windows. Bedroom spaces are generous. The oversized primary suite, complete with bedroom area, sitting room, his & her closets and large bathroom will make you feel like royalty. The wall of windows once again overlooks the beautiful back yard. Push of the button, the electric blinds will lower in the bedroom, sitting room & bathroom. The contemporary blue cabinetry in the bath will finish a complete spa like feeling. Three additional bedrooms complete the top floor, one with ensuite bath & two sharing a Jack and Jill bathroom with new barn doors. Views from the house & access to the backyard, deck & patio are beautiful, private & convenient. No backyard neighbors plus mature landscaping creates a welcoming outdoor entertainment space. The outdoor kitchen is complete with grill, burner & ice receptacle. The large pergola shades the dining area and flows straight to the fire pit with a matching curved stone wall separating it from the beautifully landscaped yard.
Property Specifics
| Single Family | |
| — | |
| — | |
| 2002 | |
| — | |
| — | |
| No | |
| 0.53 |
| — | |
| Hawthorne Ii | |
| 375 / Annual | |
| — | |
| — | |
| — | |
| 12303040 | |
| 1530430026 |
Nearby Schools
| NAME: | DISTRICT: | DISTANCE: | |
|---|---|---|---|
|
Grade School
Benjamin Elementary |
5 | — | |
|
Middle School
Evans Jr High |
5 | Not in DB | |
|
High School
Normal Community High School |
5 | Not in DB | |
Property History
| DATE: | EVENT: | PRICE: | SOURCE: |
|---|---|---|---|
| 30 Jun, 2015 | Sold | $518,000 | MRED MLS |
| 2 Jun, 2015 | Under contract | $544,900 | MRED MLS |
| 14 Feb, 2015 | Listed for sale | $544,900 | MRED MLS |
| 21 Sep, 2018 | Sold | $480,000 | MRED MLS |
| 19 Aug, 2018 | Under contract | $499,900 | MRED MLS |
| 15 Jun, 2018 | Listed for sale | $539,900 | MRED MLS |
| 27 Jun, 2023 | Sold | $555,000 | MRED MLS |
| 6 Apr, 2023 | Under contract | $575,000 | MRED MLS |
| — | Last price change | $585,000 | MRED MLS |
| 16 Mar, 2023 | Listed for sale | $595,000 | MRED MLS |
| 7 Apr, 2025 | Sold | $760,000 | MRED MLS |
| 12 Mar, 2025 | Under contract | $735,000 | MRED MLS |
| 7 Mar, 2025 | Listed for sale | $735,000 | MRED MLS |
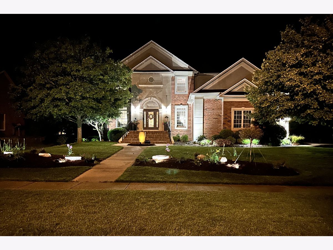
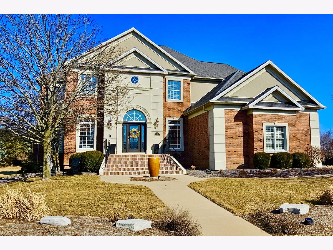
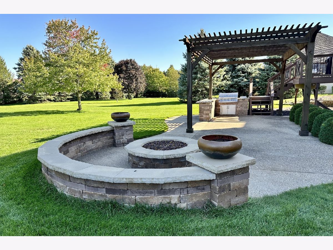
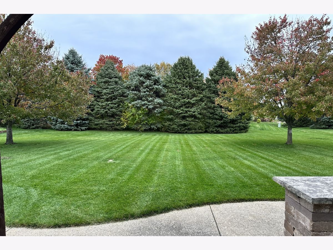
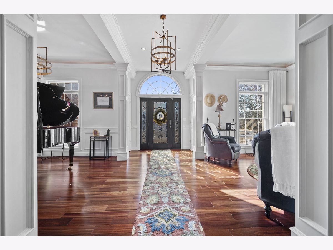
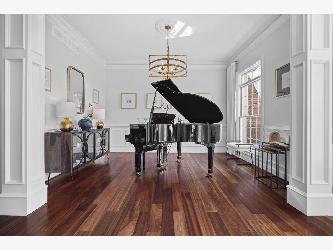
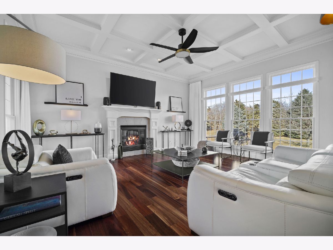
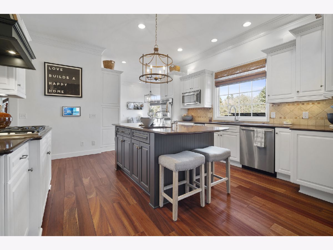
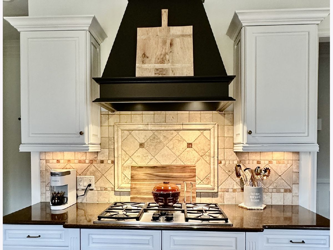
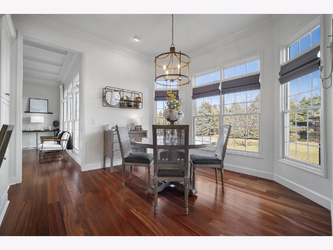
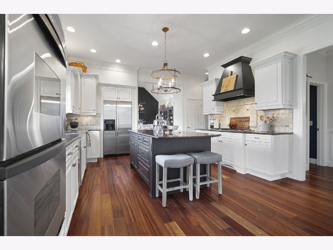
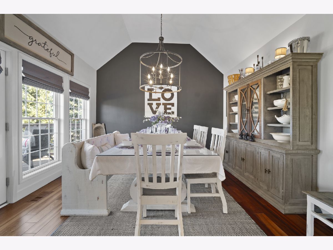

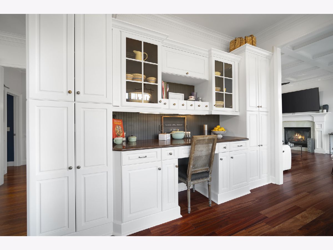
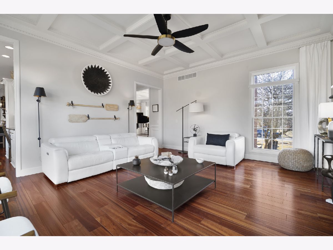
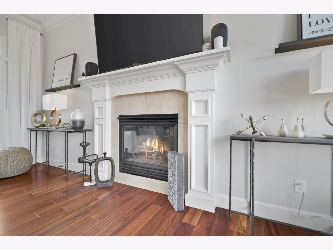
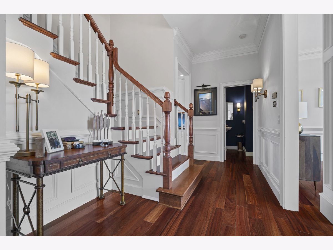
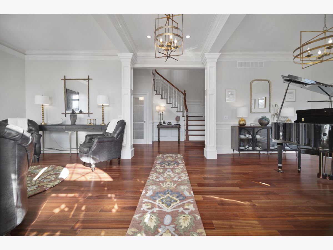
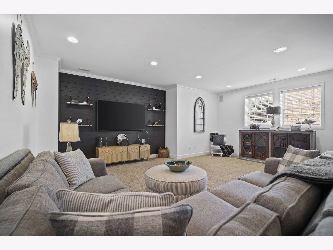
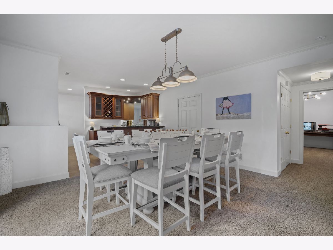
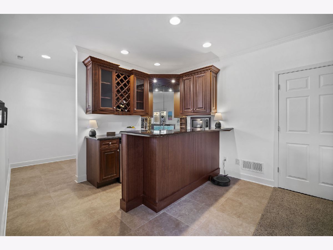
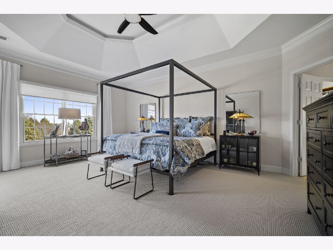
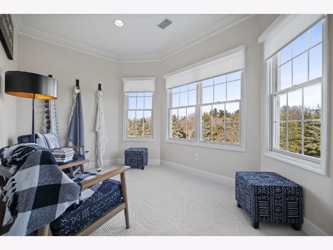
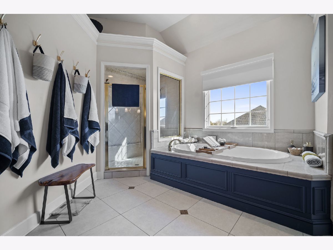
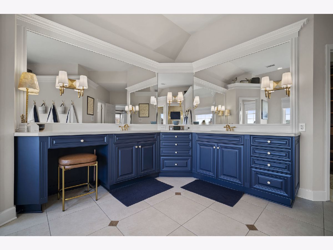
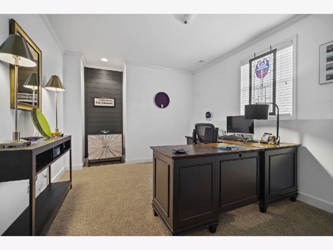
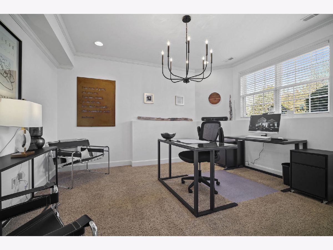
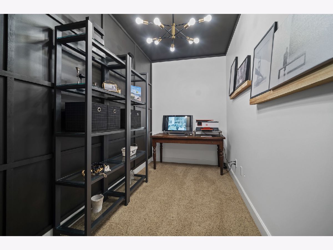
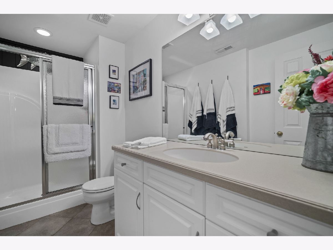
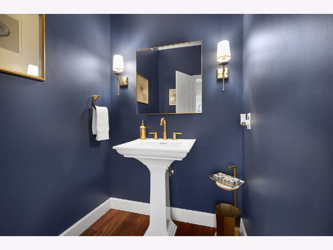
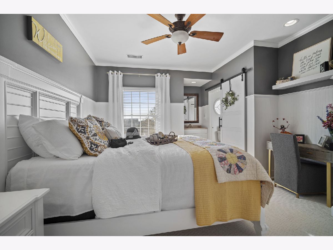
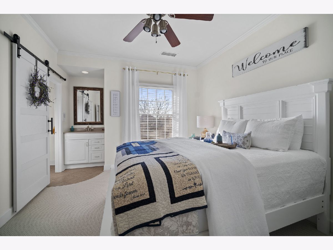
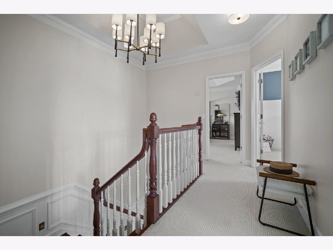
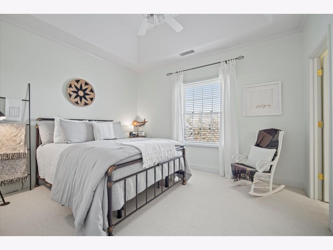
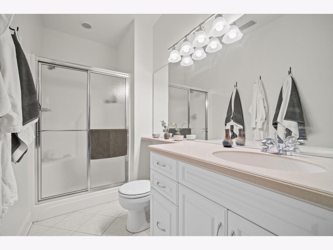
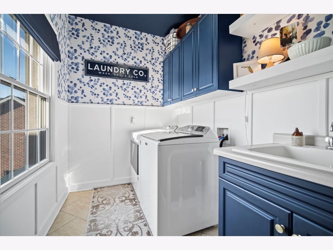
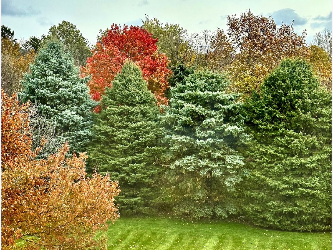
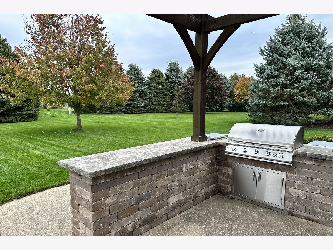
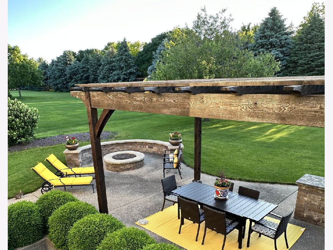
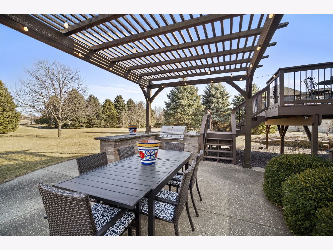
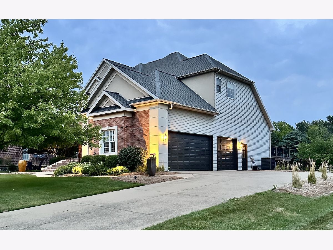
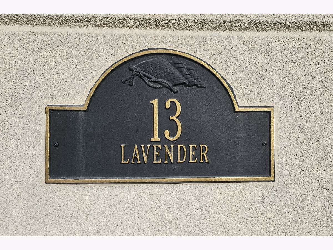
Room Specifics
Total Bedrooms: 6
Bedrooms Above Ground: 6
Bedrooms Below Ground: 0
Dimensions: —
Floor Type: —
Dimensions: —
Floor Type: —
Dimensions: —
Floor Type: —
Dimensions: —
Floor Type: —
Dimensions: —
Floor Type: —
Full Bathrooms: 5
Bathroom Amenities: Whirlpool,Separate Shower,Double Sink
Bathroom in Basement: 1
Rooms: —
Basement Description: —
Other Specifics
| 3 | |
| — | |
| — | |
| — | |
| — | |
| 105X226 | |
| — | |
| — | |
| — | |
| — | |
| Not in DB | |
| — | |
| — | |
| — | |
| — |
Tax History
| Year | Property Taxes |
|---|---|
| 2015 | $12,901 |
| 2018 | $13,514 |
| 2023 | $14,328 |
| 2025 | $14,318 |
Contact Agent
Nearby Similar Homes
Nearby Sold Comparables
Contact Agent
Listing Provided By
RE/MAX Rising





