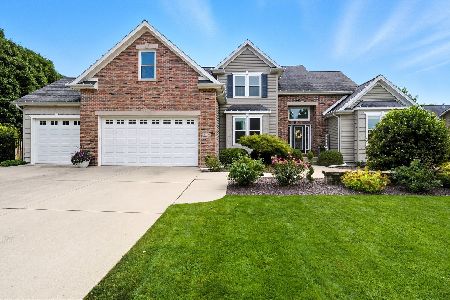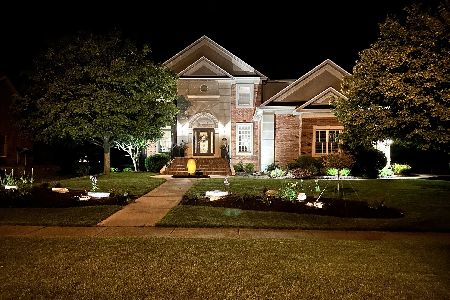15 Lavender Lane, Bloomington, Illinois 61704
$530,000
|
Sold
|
|
| Status: | Closed |
| Sqft: | 3,378 |
| Cost/Sqft: | $164 |
| Beds: | 8 |
| Baths: | 5 |
| Year Built: | 2004 |
| Property Taxes: | $15,875 |
| Days On Market: | 3106 |
| Lot Size: | 0,69 |
Description
Upscale Walk-out home on over half acre in Hawthorne II! Amazing 7-8 generous bedrooms or space for office/gym. Gourmet kitchen boasts custom cabinetry, built-in Kitchenaid refrigerator, Bosch dishwasher, Decor double oven, 6 burner stove & wine fridge! Beautiful hearth room features tons of windows (all have Sunguard). First floor master showcases sitting area & stunning ensuite bath with separate vanities & walk-in shower. Bonus main floor bedroom for guests! Huge walkout basement includes additional family room, wet bar, daylight windows, full bath & 3 extra bedrooms or flex rooms! Completely Repainted Top to Bottom Neutral tones! Addl list of details available. Contact Erica for details: (309) 275-2992.
Property Specifics
| Single Family | |
| — | |
| Traditional | |
| 2004 | |
| Full,Walkout | |
| — | |
| No | |
| 0.69 |
| Mc Lean | |
| Hawthorne Ii | |
| 350 / Annual | |
| — | |
| Public | |
| Public Sewer | |
| 10182003 | |
| 1530430017 |
Nearby Schools
| NAME: | DISTRICT: | DISTANCE: | |
|---|---|---|---|
|
Grade School
Benjamin Elementary |
5 | — | |
|
Middle School
Evans Jr High |
5 | Not in DB | |
|
High School
Normal Community High School |
5 | Not in DB | |
Property History
| DATE: | EVENT: | PRICE: | SOURCE: |
|---|---|---|---|
| 16 Apr, 2012 | Sold | $630,000 | MRED MLS |
| 6 Dec, 2011 | Under contract | $679,000 | MRED MLS |
| 13 Apr, 2010 | Listed for sale | $749,900 | MRED MLS |
| 23 May, 2018 | Sold | $530,000 | MRED MLS |
| 24 Feb, 2018 | Under contract | $555,000 | MRED MLS |
| 9 Jun, 2017 | Listed for sale | $599,000 | MRED MLS |
Room Specifics
Total Bedrooms: 8
Bedrooms Above Ground: 8
Bedrooms Below Ground: 0
Dimensions: —
Floor Type: Carpet
Dimensions: —
Floor Type: Carpet
Dimensions: —
Floor Type: Carpet
Dimensions: —
Floor Type: —
Dimensions: —
Floor Type: —
Dimensions: —
Floor Type: —
Dimensions: —
Floor Type: —
Full Bathrooms: 5
Bathroom Amenities: Garden Tub
Bathroom in Basement: —
Rooms: Other Room,Family Room,Foyer
Basement Description: Exterior Access,Finished
Other Specifics
| 3 | |
| — | |
| — | |
| Patio, Porch | |
| Mature Trees,Landscaped | |
| 105 X 285 | |
| — | |
| Full | |
| First Floor Full Bath, Vaulted/Cathedral Ceilings, Bar-Wet, Built-in Features, Walk-In Closet(s) | |
| Dishwasher, Refrigerator, Range, Microwave | |
| Not in DB | |
| — | |
| — | |
| — | |
| Gas Log, Attached Fireplace Doors/Screen |
Tax History
| Year | Property Taxes |
|---|---|
| 2012 | $18,192 |
| 2018 | $15,875 |
Contact Agent
Nearby Similar Homes
Nearby Sold Comparables
Contact Agent
Listing Provided By
Berkshire Hathaway Snyder Real Estate










