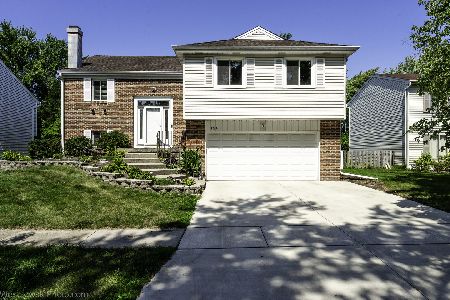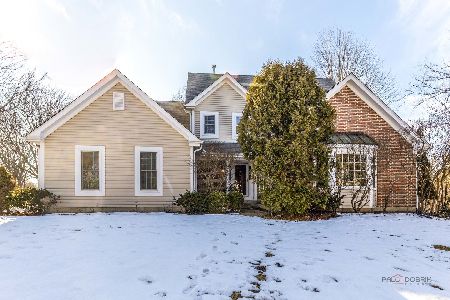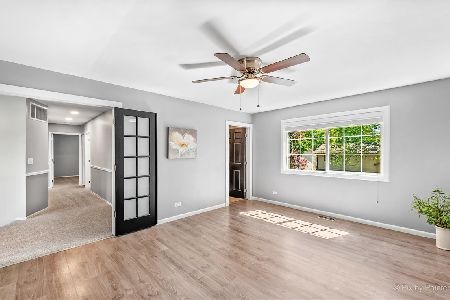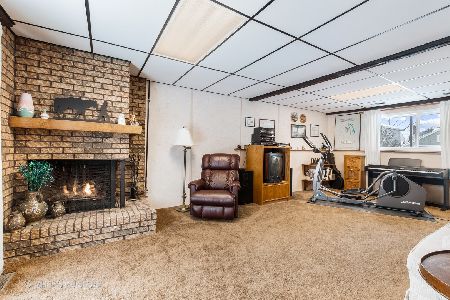4 Deerpath Drive, Vernon Hills, Illinois 60061
$355,000
|
Sold
|
|
| Status: | Closed |
| Sqft: | 2,914 |
| Cost/Sqft: | $129 |
| Beds: | 4 |
| Baths: | 4 |
| Year Built: | 1979 |
| Property Taxes: | $9,185 |
| Days On Market: | 4016 |
| Lot Size: | 0,18 |
Description
A HOME LIKE NO OTHER IN DEERPATH! BEAUTIFULLY EXPANDED W/AN OPEN GREAT RM, GORGEOUS CUSTOM MAPLE KITCHEN, SS APPLIANCES, REC LIGHTS, HRDWD FLRS, FLOOR TO CEILING BRICK FRPLC, 4 BEDRMS INCLUDING A LARGE MASTER BEDROOM ADDITION ON TOP LEVEL, WALK-IN CLOSET, SKYLIGHT, LUXURY WHIRLPOOL MASTER BATH. THREE AREAS OF FAMILY LIVING INCLUD FINISHED LOWER LEVEL W/BEDRM, FAM RM & FULL BATH. 2 LEVEL DECK, LANDSCAPED FENCED YARD!
Property Specifics
| Single Family | |
| — | |
| Tri-Level | |
| 1979 | |
| None | |
| CUSTOM | |
| No | |
| 0.18 |
| Lake | |
| Deerpath | |
| 0 / Not Applicable | |
| None | |
| Lake Michigan | |
| Public Sewer | |
| 08848321 | |
| 15091010020000 |
Nearby Schools
| NAME: | DISTRICT: | DISTANCE: | |
|---|---|---|---|
|
Grade School
Laura B Sprague School |
103 | — | |
|
Middle School
Daniel Wright Junior High School |
103 | Not in DB | |
|
High School
Adlai E Stevenson High School |
125 | Not in DB | |
|
Alternate Junior High School
Half Day School |
— | Not in DB | |
Property History
| DATE: | EVENT: | PRICE: | SOURCE: |
|---|---|---|---|
| 29 May, 2015 | Sold | $355,000 | MRED MLS |
| 9 Mar, 2015 | Under contract | $374,900 | MRED MLS |
| 27 Feb, 2015 | Listed for sale | $374,900 | MRED MLS |
Room Specifics
Total Bedrooms: 4
Bedrooms Above Ground: 4
Bedrooms Below Ground: 0
Dimensions: —
Floor Type: Carpet
Dimensions: —
Floor Type: Carpet
Dimensions: —
Floor Type: Carpet
Full Bathrooms: 4
Bathroom Amenities: Whirlpool,Separate Shower
Bathroom in Basement: 0
Rooms: Den,Storage
Basement Description: None
Other Specifics
| 2 | |
| — | |
| Concrete | |
| Deck | |
| Fenced Yard | |
| 125 X 66 X 124 X 65 | |
| — | |
| Full | |
| Skylight(s), Hardwood Floors, In-Law Arrangement | |
| Range, Microwave, Dishwasher, Refrigerator, Disposal, Trash Compactor | |
| Not in DB | |
| — | |
| — | |
| — | |
| Wood Burning, Attached Fireplace Doors/Screen, Gas Starter |
Tax History
| Year | Property Taxes |
|---|---|
| 2015 | $9,185 |
Contact Agent
Nearby Similar Homes
Nearby Sold Comparables
Contact Agent
Listing Provided By
Coldwell Banker Residential Brokerage










