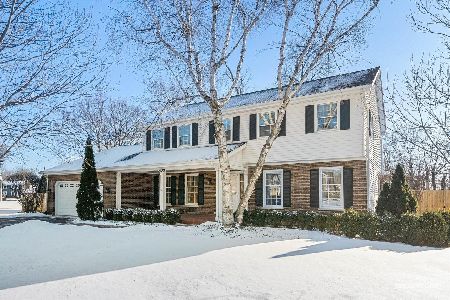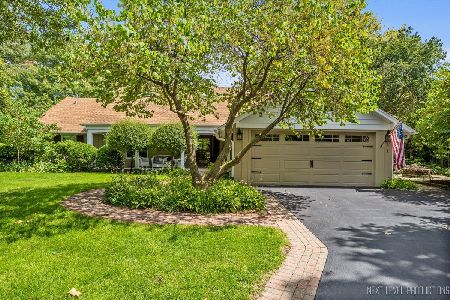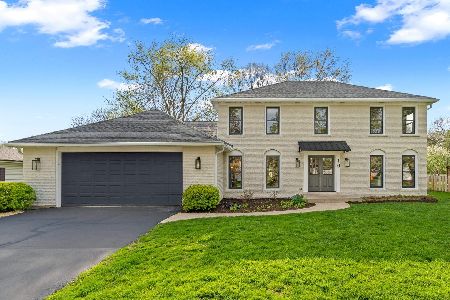13 Northampton Drive, Geneva, Illinois 60134
$375,000
|
Sold
|
|
| Status: | Closed |
| Sqft: | 2,480 |
| Cost/Sqft: | $151 |
| Beds: | 4 |
| Baths: | 3 |
| Year Built: | 1972 |
| Property Taxes: | $8,751 |
| Days On Market: | 2797 |
| Lot Size: | 0,00 |
Description
Flexible possession on this remodeled Pepper Valley 2 sty. MBR bath & closet re-configured to provide more room+ large glass shower. Loads of storage in 2nd floor hall. Hall bath enlarged with extra long & deep tub+stainless steel appointments. 2nd br w/bamboo floors & decorative lighted pan ceiling. Living rm has been converted into great rm/game rm w/built-in bar & cabinets. Low voltage lighting for game table &/or art work stays as do speakers, wall sconces+bay window. Dining room has bay window & inlaid hardwood flrs. Kitchen with bay window has been remodeled includes deep sink, 30 cabinets (some with pull out shelves), #12 "full pull-out drawers". Kitchen opens to fam rm with fireplace. Built-in shelves, glass display shelving & SGD to deck. Basement work out room has rubber floor & chipotle style decorating+closet. Office has industrial rubberized no-slip floor. Work rm w/laundry facility & ldy chute to 1st & 2nd flrs, outside entrance & access to concrete crawl.
Property Specifics
| Single Family | |
| — | |
| Traditional | |
| 1972 | |
| Partial | |
| — | |
| No | |
| — |
| Kane | |
| Pepper Valley | |
| 400 / Annual | |
| None | |
| Public | |
| Public Sewer, Sewer-Storm | |
| 09959442 | |
| 1204405003 |
Property History
| DATE: | EVENT: | PRICE: | SOURCE: |
|---|---|---|---|
| 16 Aug, 2018 | Sold | $375,000 | MRED MLS |
| 5 Jul, 2018 | Under contract | $374,900 | MRED MLS |
| — | Last price change | $379,900 | MRED MLS |
| 8 Jun, 2018 | Listed for sale | $399,900 | MRED MLS |
Room Specifics
Total Bedrooms: 4
Bedrooms Above Ground: 4
Bedrooms Below Ground: 0
Dimensions: —
Floor Type: Hardwood
Dimensions: —
Floor Type: Carpet
Dimensions: —
Floor Type: Carpet
Full Bathrooms: 3
Bathroom Amenities: Separate Shower,Soaking Tub
Bathroom in Basement: 0
Rooms: Office,Great Room,Recreation Room,Workshop,Foyer
Basement Description: Partially Finished
Other Specifics
| 2 | |
| Concrete Perimeter | |
| Asphalt | |
| Deck, Porch, Hot Tub, Stamped Concrete Patio, Storms/Screens | |
| Fenced Yard | |
| 90 X 132 X 90 X 132 | |
| Unfinished | |
| Full | |
| Bar-Dry, Hardwood Floors | |
| Range, Microwave, Dishwasher, Refrigerator, Disposal | |
| Not in DB | |
| Clubhouse, Pool, Tennis Courts, Sidewalks, Street Lights | |
| — | |
| — | |
| Wood Burning, Attached Fireplace Doors/Screen, Gas Starter |
Tax History
| Year | Property Taxes |
|---|---|
| 2018 | $8,751 |
Contact Agent
Nearby Similar Homes
Nearby Sold Comparables
Contact Agent
Listing Provided By
RE/MAX Excels










