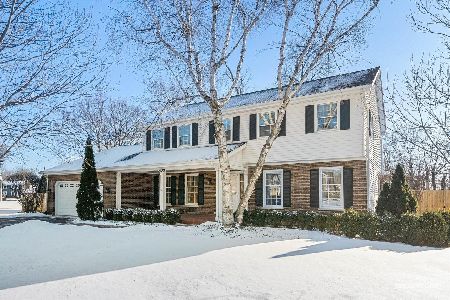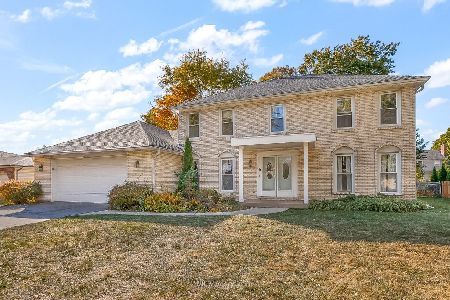16 Northampton Drive, Geneva, Illinois 60134
$705,000
|
Sold
|
|
| Status: | Closed |
| Sqft: | 2,504 |
| Cost/Sqft: | $295 |
| Beds: | 5 |
| Baths: | 4 |
| Year Built: | 1974 |
| Property Taxes: | $10,074 |
| Days On Market: | 277 |
| Lot Size: | 0,27 |
Description
Welcome to this stunning 5 bed, 2 full and 2 half bath home at 16 S Northampton Dr, Geneva, the largest model on a great street in Pepper Valley! Newly imagined, open layout provides light, function to first floor. New front door reveals open staircase, hardwood floors on main. Open-plan kitchen: 42" uppers, custom hood & trim, tile backsplash, quartz counters. Stainless fridge, microwave, dishwasher, range. Wine fridge, dry bar nearby. Expansive 10' island, piano key glass fixtures. Ample storage with cabinet pantry, expanded mudroom/laundry. Flex den/bed space with access to family room, hall bath, mudroom. Tiled fireplace with in family room. Wallpaper, modern chandelier in elegant dining room. Upstairs primary bedroom with walk-in closet. Ensuite with furniture-style vanity, 4' x 5' shower, mid-century tile. Remaining 3 bedrooms include new carpeting, closets with shelving, motion-sensor lights, new light fixtures. Redone hall bath: linen closet, new tub. New high-efficiency furnace, water heater, electric panel, smoke/carbon monoxide detectors. Existing finished basement: newly carpeted, separate room, bar, half bath. Fenced backyard. Close to downtown Geneva, Fox River, Metra; walk to elementary school. District 304 schools. Near S St Athletic Fields, Geneva Golf Club.
Property Specifics
| Single Family | |
| — | |
| — | |
| 1974 | |
| — | |
| — | |
| No | |
| 0.27 |
| Kane | |
| Pepper Valley | |
| — / Not Applicable | |
| — | |
| — | |
| — | |
| 12354456 | |
| 1204329032 |
Nearby Schools
| NAME: | DISTRICT: | DISTANCE: | |
|---|---|---|---|
|
Grade School
Williamsburg Elementary School |
304 | — | |
|
Middle School
Geneva Middle School |
304 | Not in DB | |
|
High School
Geneva Community High School |
304 | Not in DB | |
Property History
| DATE: | EVENT: | PRICE: | SOURCE: |
|---|---|---|---|
| 24 Jan, 2025 | Sold | $416,500 | MRED MLS |
| 31 Dec, 2024 | Under contract | $440,000 | MRED MLS |
| — | Last price change | $460,000 | MRED MLS |
| 26 Oct, 2024 | Listed for sale | $475,000 | MRED MLS |
| 11 Jul, 2025 | Sold | $705,000 | MRED MLS |
| 10 Jun, 2025 | Under contract | $739,000 | MRED MLS |
| — | Last price change | $749,000 | MRED MLS |
| 2 May, 2025 | Listed for sale | $749,000 | MRED MLS |

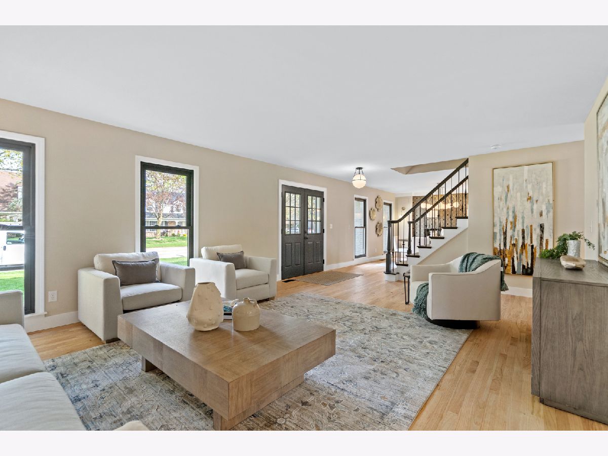
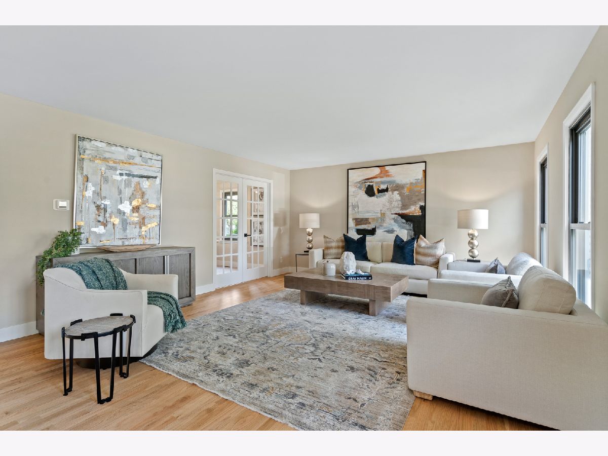
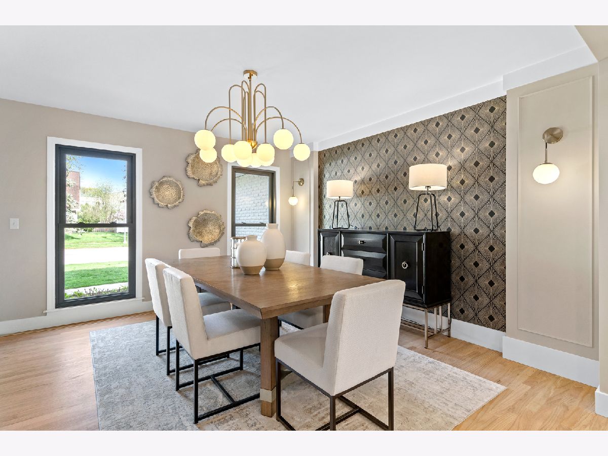
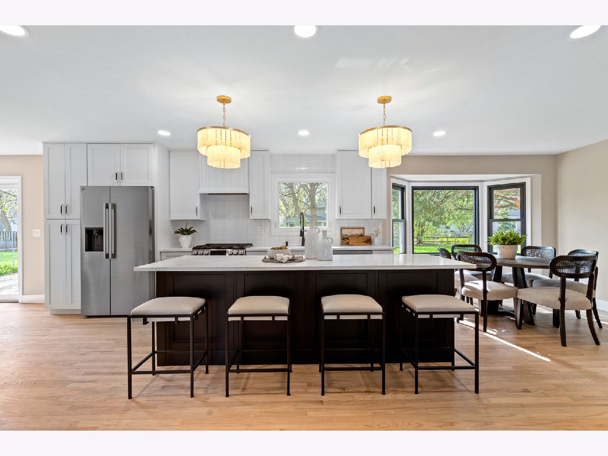
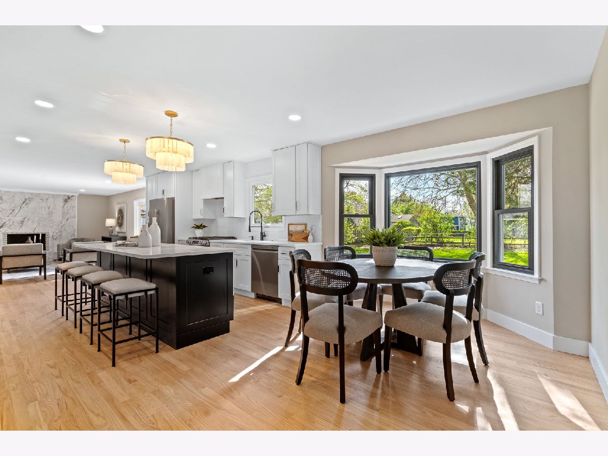
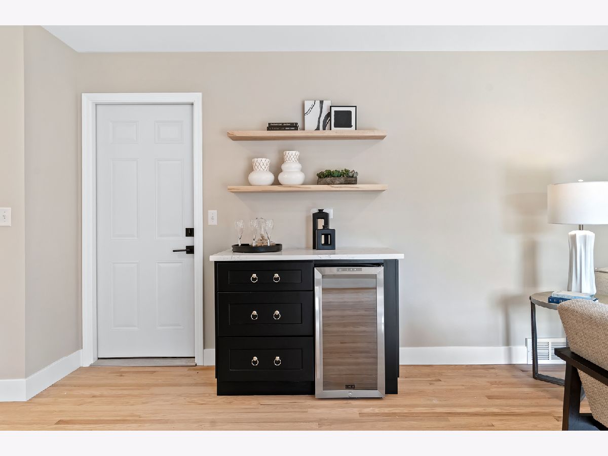
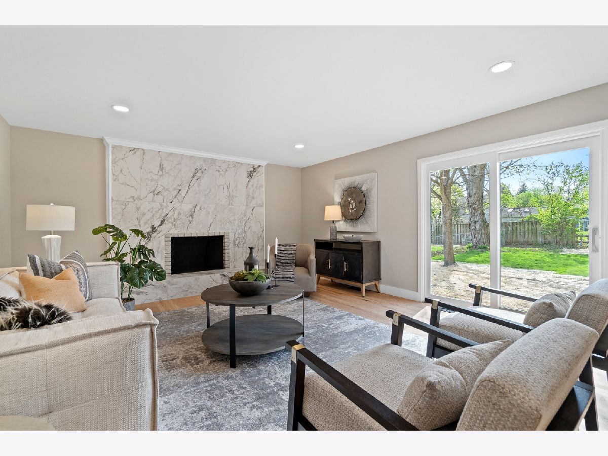
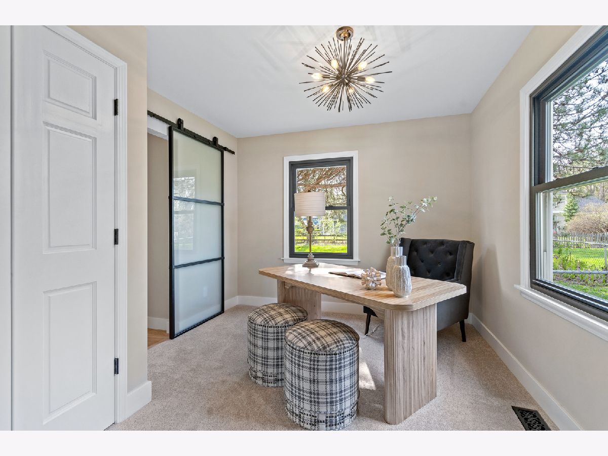
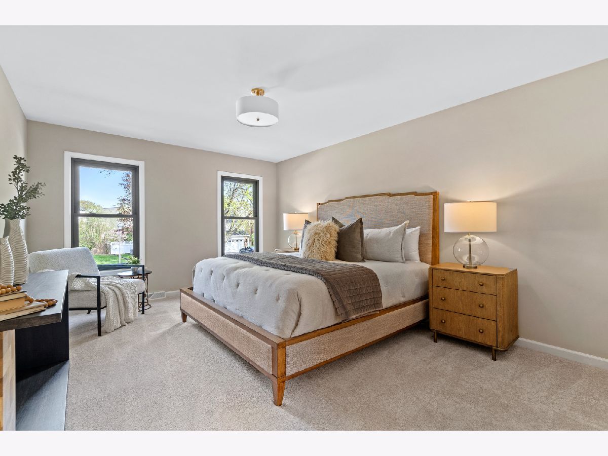
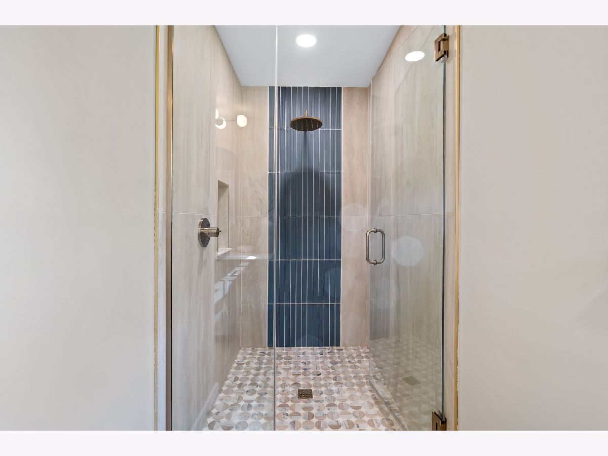
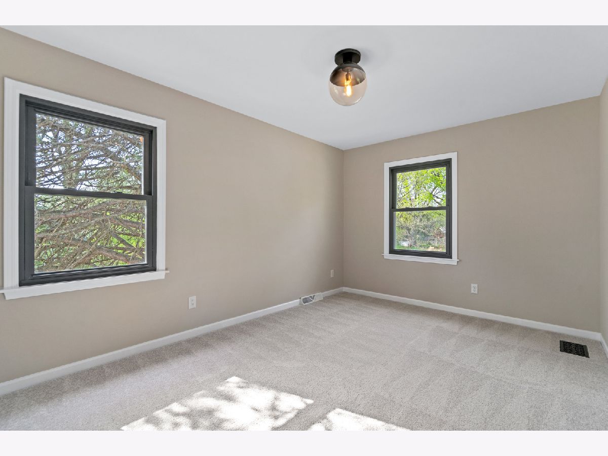
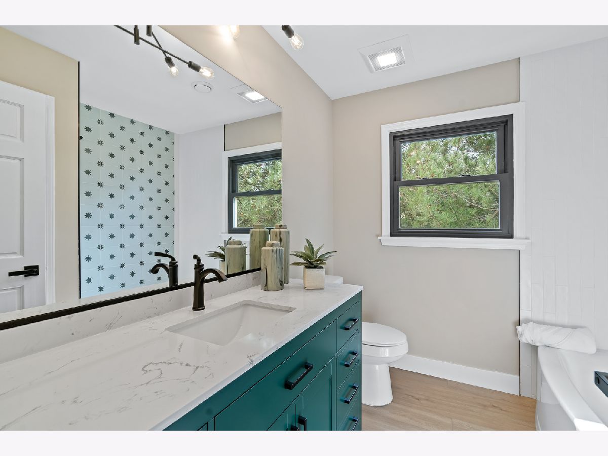
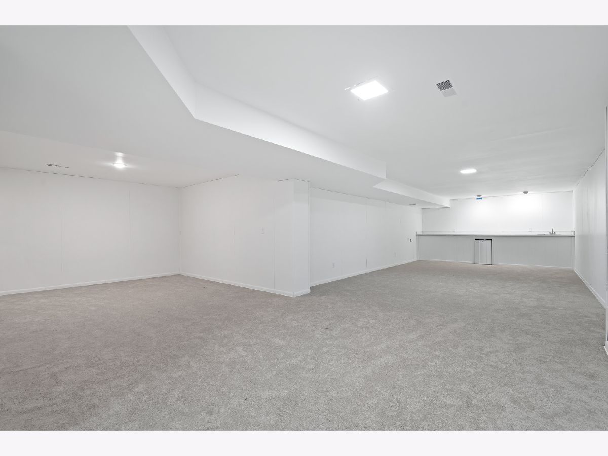
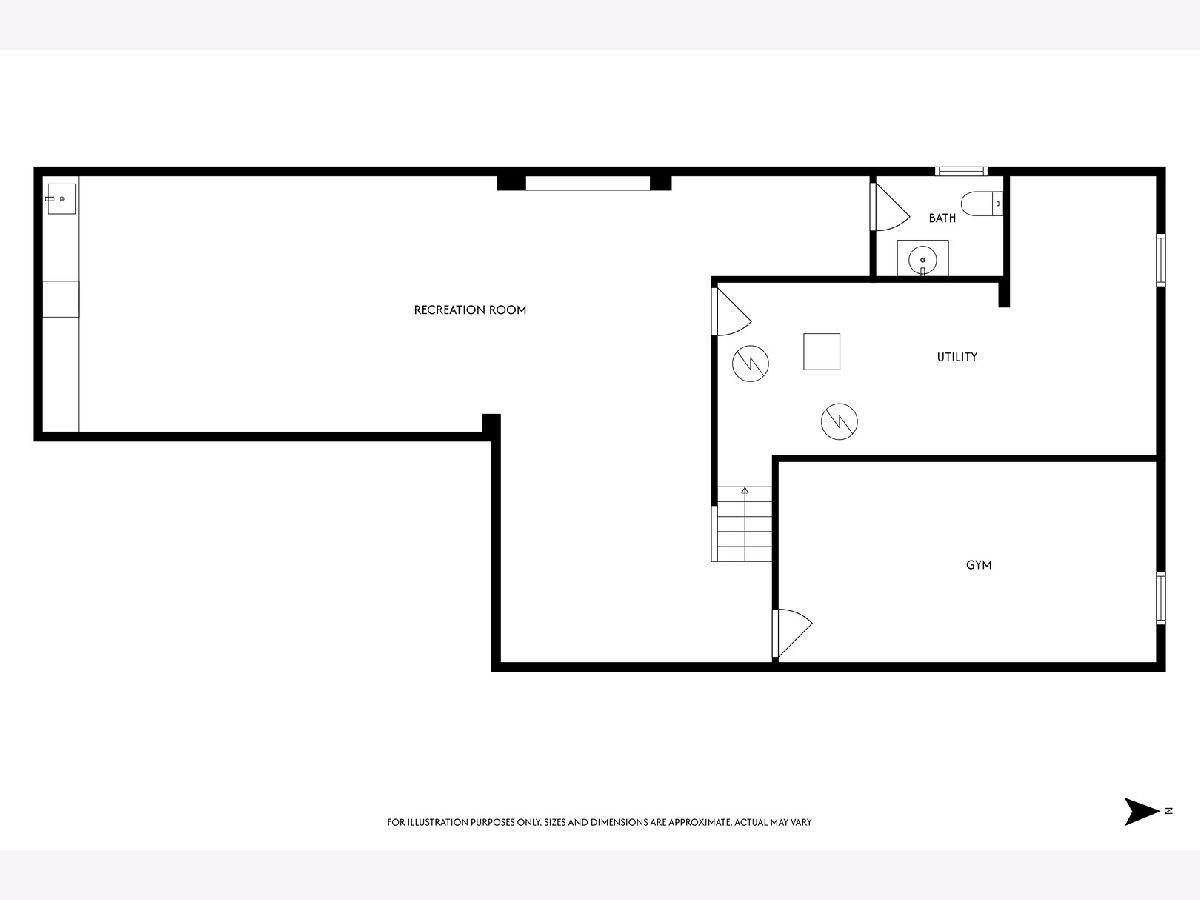
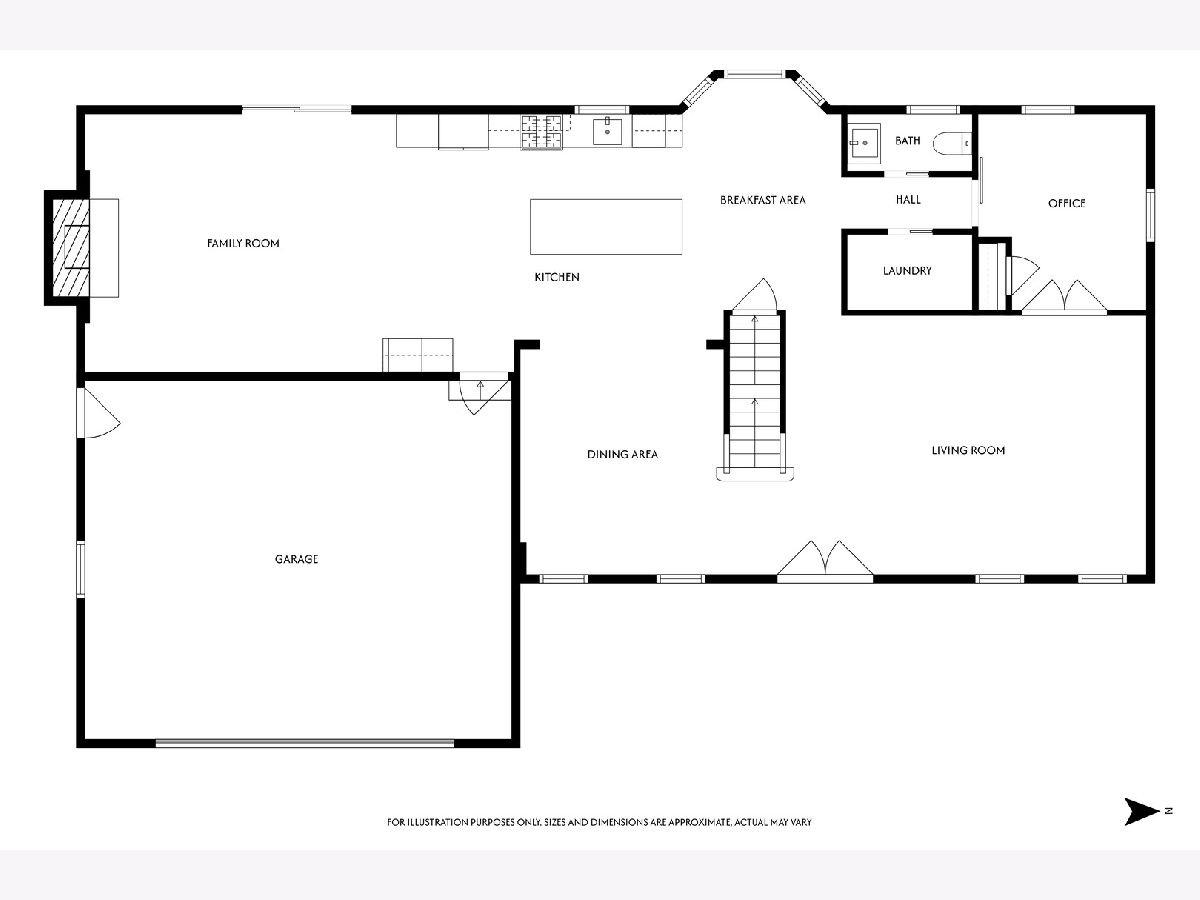
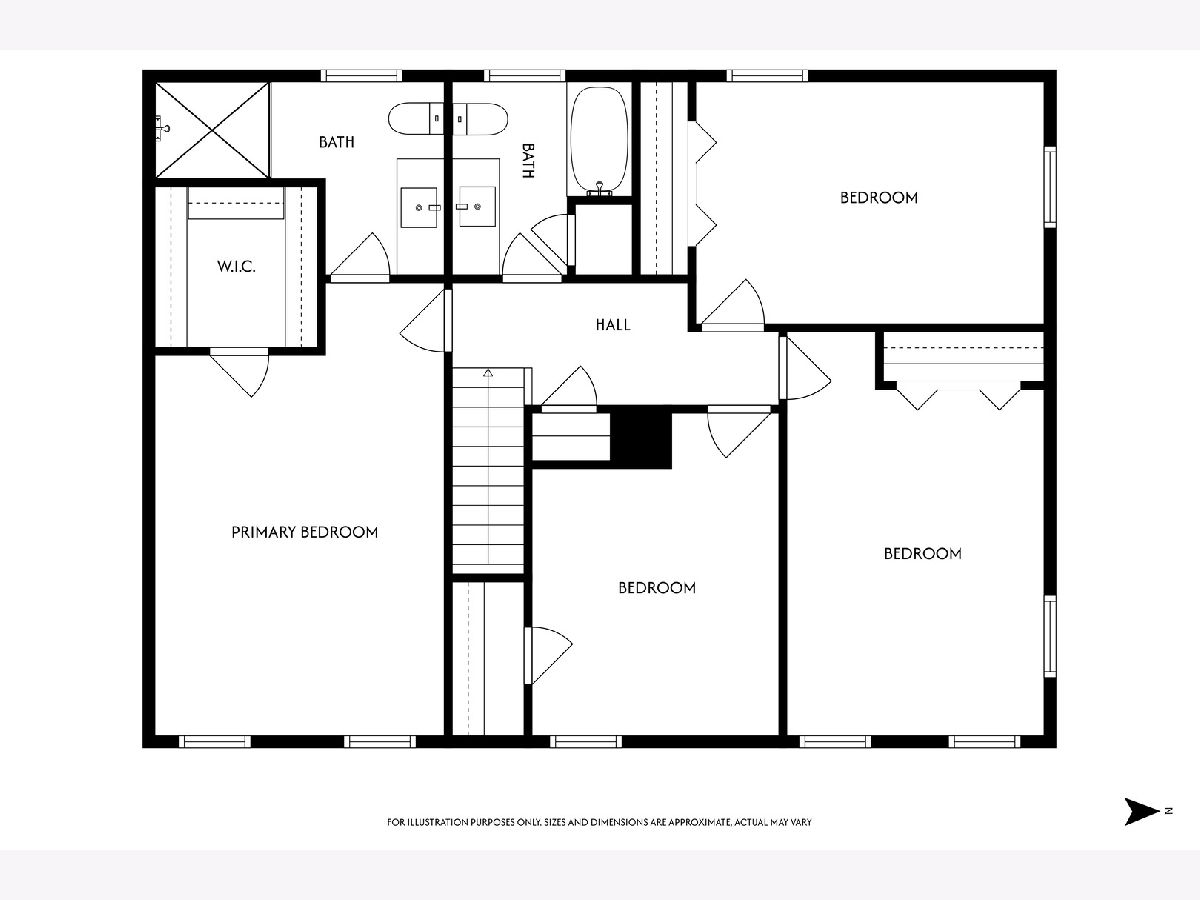
Room Specifics
Total Bedrooms: 5
Bedrooms Above Ground: 5
Bedrooms Below Ground: 0
Dimensions: —
Floor Type: —
Dimensions: —
Floor Type: —
Dimensions: —
Floor Type: —
Dimensions: —
Floor Type: —
Full Bathrooms: 4
Bathroom Amenities: Separate Shower
Bathroom in Basement: 1
Rooms: —
Basement Description: —
Other Specifics
| 2 | |
| — | |
| — | |
| — | |
| — | |
| 100X118 | |
| Unfinished | |
| — | |
| — | |
| — | |
| Not in DB | |
| — | |
| — | |
| — | |
| — |
Tax History
| Year | Property Taxes |
|---|---|
| 2025 | $10,074 |
Contact Agent
Nearby Similar Homes
Nearby Sold Comparables
Contact Agent
Listing Provided By
Circle One Realty

