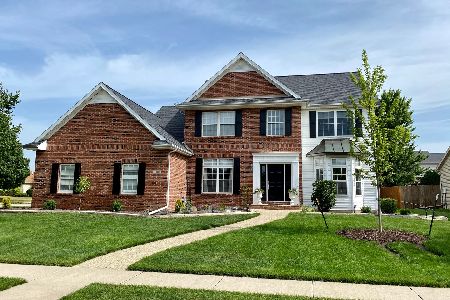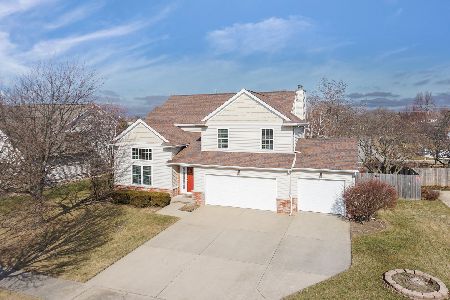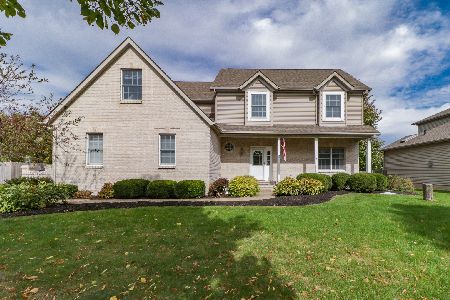13 Shoal Creek Road, Bloomington, Illinois 61704
$284,800
|
Sold
|
|
| Status: | Closed |
| Sqft: | 2,730 |
| Cost/Sqft: | $109 |
| Beds: | 4 |
| Baths: | 4 |
| Year Built: | 1998 |
| Property Taxes: | $7,077 |
| Days On Market: | 2421 |
| Lot Size: | 0,28 |
Description
Great 2 Story Brick Front home on a huge corner lot w/5 large bedrooms, eat-in kitchen, Hardwood floors & 9' ceilings. Finished Family Room, surround sound wiring in Family Room, columns in Dining Room. New Carpet throughout the entire home, July 2019. Custom Crown Molding in Living Room, Dining & Family Rooms-DR-FR, custom bkcases in FR, Front office or music room, Spacious Kitchen, double refrigerator, work island, desk, walk-in pantry. Large 3 car garage, Main Level Laundry, Half bath, Large deck + patio, Hot tub, Fenced Yard. Four bedrooms up with spacious Master Suite & Closet. Lower level with full bath, guest suite, GEO thermal heating and cooling for low utilities. Lots of trees and ready to occupy. Hardwood floors just refinished in May. Home also being freshly painted. Your family will love it.
Property Specifics
| Single Family | |
| — | |
| Traditional | |
| 1998 | |
| Full | |
| — | |
| No | |
| 0.28 |
| Mc Lean | |
| Golden Eagle | |
| 0 / Not Applicable | |
| None | |
| Public | |
| Public Sewer | |
| 10409439 | |
| 1531129001 |
Nearby Schools
| NAME: | DISTRICT: | DISTANCE: | |
|---|---|---|---|
|
Grade School
Northpoint Elementary |
5 | — | |
|
Middle School
Kingsley Jr High |
5 | Not in DB | |
|
High School
Normal Community High School |
5 | Not in DB | |
Property History
| DATE: | EVENT: | PRICE: | SOURCE: |
|---|---|---|---|
| 30 Aug, 2019 | Sold | $284,800 | MRED MLS |
| 29 Jul, 2019 | Under contract | $298,500 | MRED MLS |
| 7 Jun, 2019 | Listed for sale | $298,500 | MRED MLS |
Room Specifics
Total Bedrooms: 5
Bedrooms Above Ground: 4
Bedrooms Below Ground: 1
Dimensions: —
Floor Type: Carpet
Dimensions: —
Floor Type: Carpet
Dimensions: —
Floor Type: Carpet
Dimensions: —
Floor Type: —
Full Bathrooms: 4
Bathroom Amenities: Whirlpool,Separate Shower,Double Sink
Bathroom in Basement: 1
Rooms: Family Room,Bedroom 5
Basement Description: Finished,Egress Window
Other Specifics
| 3 | |
| Concrete Perimeter | |
| Concrete | |
| Patio, Deck | |
| Corner Lot,Fenced Yard,Landscaped,Mature Trees | |
| 100X120 | |
| Unfinished | |
| Full | |
| Vaulted/Cathedral Ceilings, Hot Tub, First Floor Laundry, Built-in Features, Walk-In Closet(s) | |
| Dishwasher, Range, Microwave | |
| Not in DB | |
| Street Lights, Street Paved | |
| — | |
| — | |
| Wood Burning, Attached Fireplace Doors/Screen |
Tax History
| Year | Property Taxes |
|---|---|
| 2019 | $7,077 |
Contact Agent
Nearby Similar Homes
Nearby Sold Comparables
Contact Agent
Listing Provided By
RE/MAX Choice











