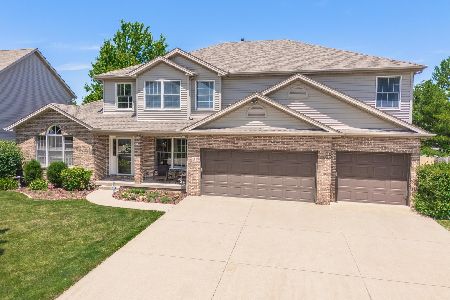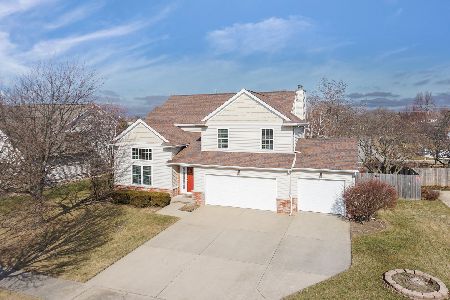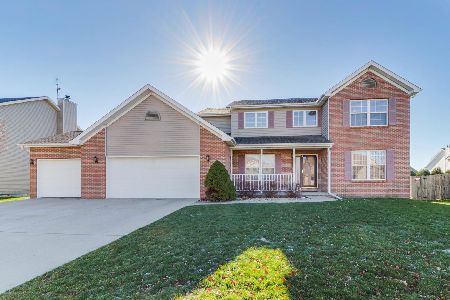14 Shoal Creek Court, Bloomington, Illinois 61704
$331,000
|
Sold
|
|
| Status: | Closed |
| Sqft: | 3,898 |
| Cost/Sqft: | $86 |
| Beds: | 4 |
| Baths: | 4 |
| Year Built: | 1998 |
| Property Taxes: | $7,967 |
| Days On Market: | 1594 |
| Lot Size: | 0,24 |
Description
Gorgeous home in desirable Golden Eagle subdivision! Great curb appeal with the side-entry extra large garage and mature landscaping highlighting the front porch. As you enter into the foyer, you are greeted by a lovely formal living room with lots of natural light and arched opening into the timeless formal dining room. The dining room has beautiful built-in features and large window overlooking the yard. Beautiful details throughout this main level like triple crown molding and arched doorways. Spacious kitchen with island, white cabinetry and all appliances stay. Lots of space for a breakfast table and large patio doors keep this space light and bright throughout! Large spacious family room with fireplace and more beautiful built-ins surrounding it. Bonus built-in nook is so fun to decorate as well! Convenient main floor laundry/mud room and half bath complete this well-designed main level. Upstairs features a huge master bedroom with walk-in closets and full en suite! The master bath has large whirlpool tub, separate shower and double sinks. Master also has an attached bonus room - great office space or whatever you want! 3 Additional large bedrooms and a full bath complete the upstairs. Finished basement offers a HUGE family room with wet bar and daylight windows. You won't feel like you are in a basement at all! Bonus room in lower level is a great work-out room, play room or whatever suits your needs. Convenient full bath also located in the lower level. Beautiful private fenced back yard has a charming brick paver patio off the deck overlooking this well-manicured space! Nice quiet place to enjoy the seasons. So many updates throughout this home as well! New water heater and furnace (2019); Roof (2018); New carpet in hall, stairs and bedrooms; All appliances stay; extra large 2 car garage; New granite (2018); AC serviced (2021)
Property Specifics
| Single Family | |
| — | |
| Traditional | |
| 1998 | |
| Full | |
| — | |
| No | |
| 0.24 |
| Mc Lean | |
| Golden Eagle | |
| — / Not Applicable | |
| None | |
| Public | |
| Public Sewer | |
| 11247466 | |
| 1531128005 |
Nearby Schools
| NAME: | DISTRICT: | DISTANCE: | |
|---|---|---|---|
|
Grade School
Northpoint Elementary |
5 | — | |
|
Middle School
Kingsley Jr High |
5 | Not in DB | |
|
High School
Normal Community High School |
5 | Not in DB | |
Property History
| DATE: | EVENT: | PRICE: | SOURCE: |
|---|---|---|---|
| 15 Dec, 2021 | Sold | $331,000 | MRED MLS |
| 28 Oct, 2021 | Under contract | $334,500 | MRED MLS |
| 20 Oct, 2021 | Listed for sale | $334,500 | MRED MLS |
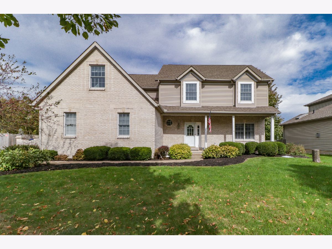
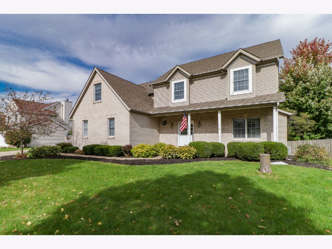
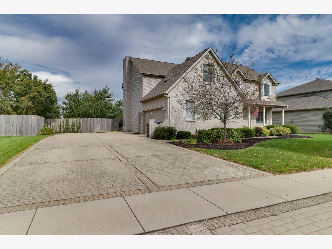
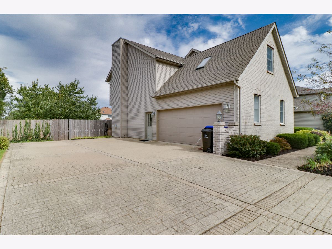
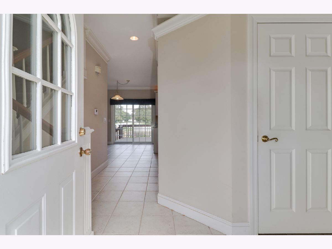
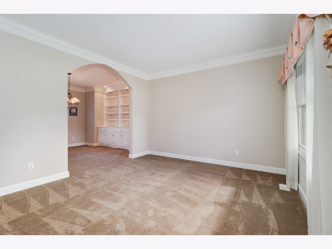
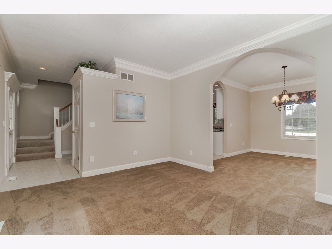
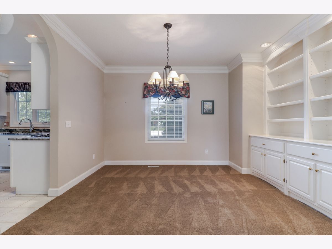
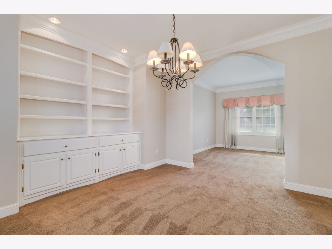
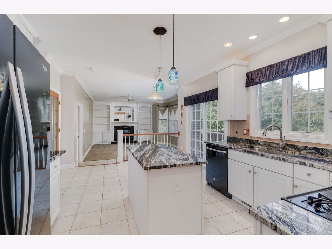
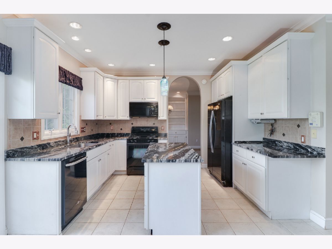
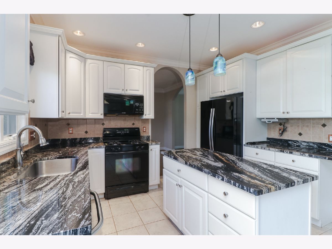
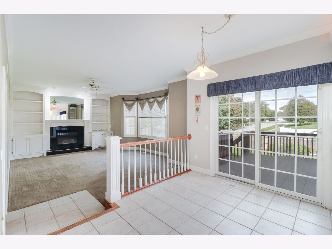
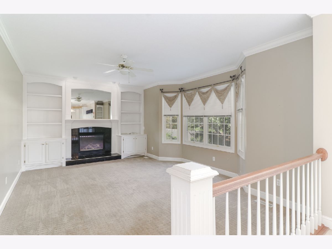
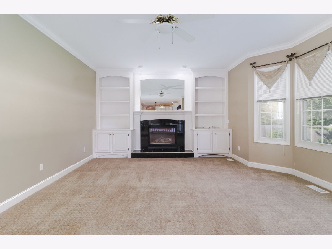
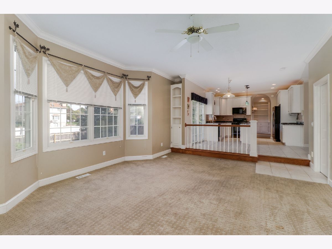
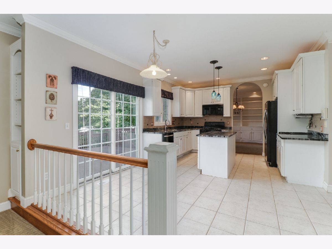
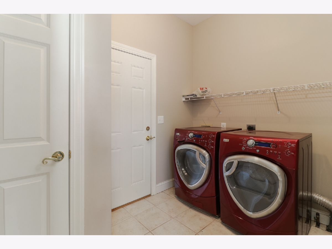
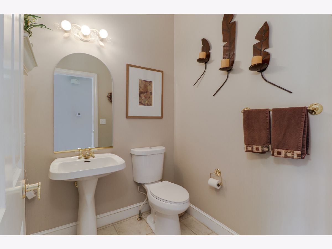
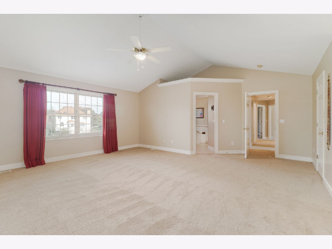
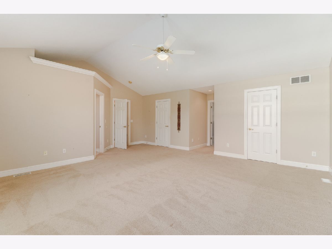
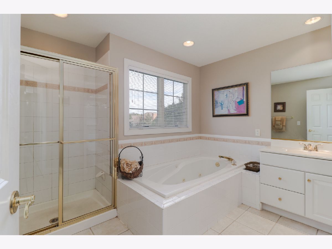
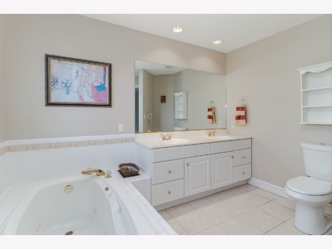
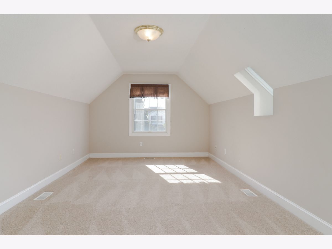
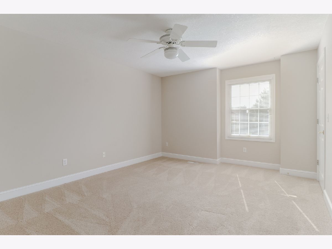
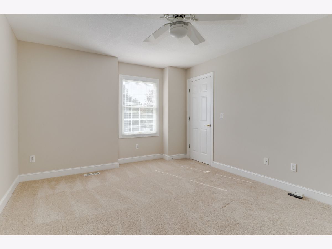
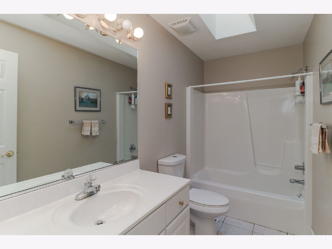
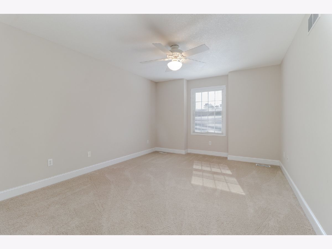
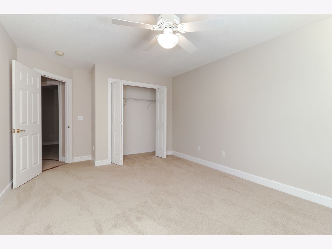
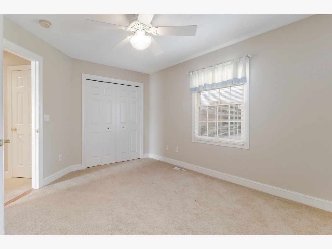
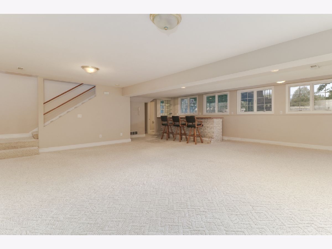
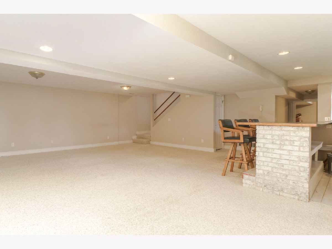
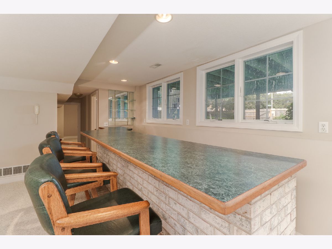
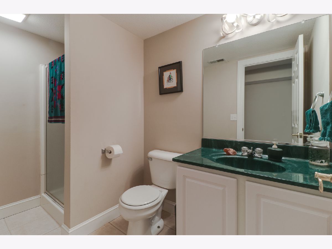
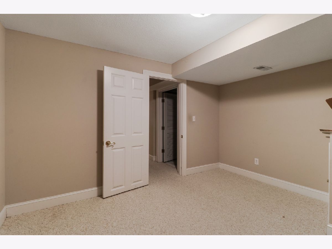
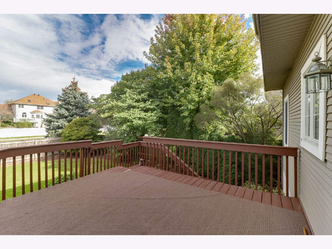
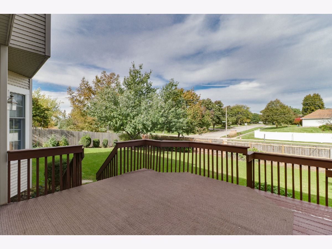
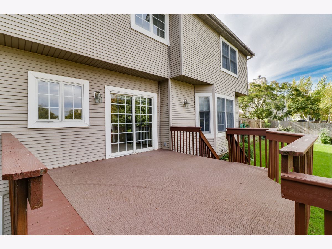
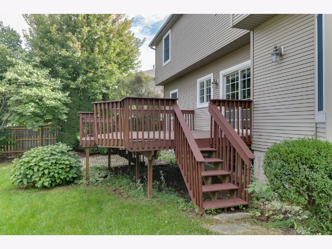
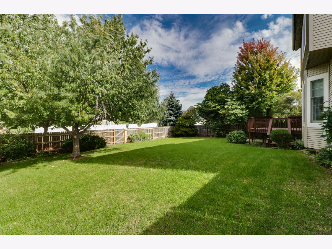
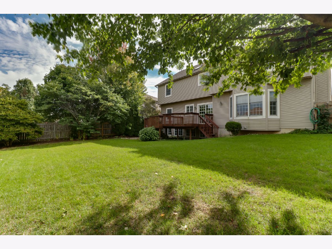
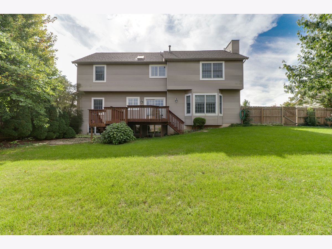
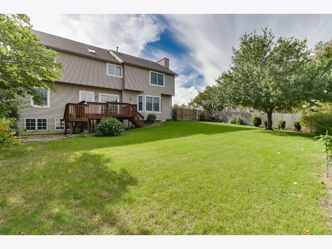
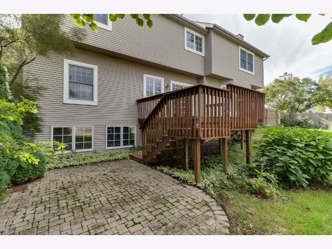
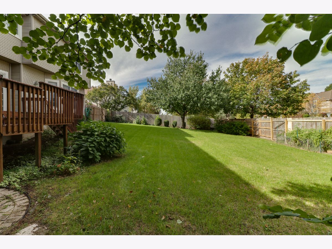
Room Specifics
Total Bedrooms: 4
Bedrooms Above Ground: 4
Bedrooms Below Ground: 0
Dimensions: —
Floor Type: —
Dimensions: —
Floor Type: —
Dimensions: —
Floor Type: —
Full Bathrooms: 4
Bathroom Amenities: Whirlpool,Separate Shower
Bathroom in Basement: 1
Rooms: Bonus Room,Family Room,Exercise Room
Basement Description: Finished
Other Specifics
| 2 | |
| — | |
| — | |
| Deck, Porch, Brick Paver Patio | |
| Fenced Yard,Landscaped,Mature Trees | |
| 125 X 85 | |
| — | |
| Full | |
| Bar-Wet, First Floor Laundry, Built-in Features, Walk-In Closet(s) | |
| Range, Microwave, Dishwasher, Refrigerator, Washer, Dryer | |
| Not in DB | |
| — | |
| — | |
| — | |
| Attached Fireplace Doors/Screen, Gas Log |
Tax History
| Year | Property Taxes |
|---|---|
| 2021 | $7,967 |
Contact Agent
Nearby Similar Homes
Nearby Sold Comparables
Contact Agent
Listing Provided By
Keller Williams Revolution







