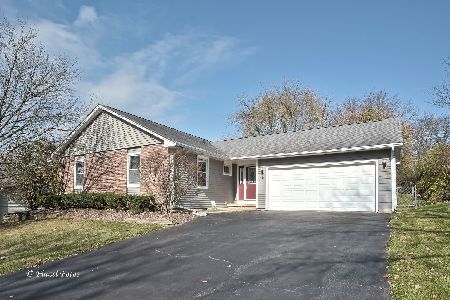13 Sunrise Lane, Algonquin, Illinois 60102
$160,000
|
Sold
|
|
| Status: | Closed |
| Sqft: | 2,300 |
| Cost/Sqft: | $74 |
| Beds: | 3 |
| Baths: | 3 |
| Year Built: | 1979 |
| Property Taxes: | $5,525 |
| Days On Market: | 4437 |
| Lot Size: | 0,00 |
Description
WOW! This one is HUGE - RAMBLING RANCH WITH LOTS OF ROOM TO ROAM - Large Master BR with Bath - Check out room sizes - NEW CARPET - Finished lower level with WOOD STOVE and BAR - Great for entertaining. Large fenced in yard with sliders to deck. Close to school, train and tollway. Appliances stay. Large driveway and 2 car garage. This one has it all. Nothing like it at this price. Quick close HOME WARRANTY no worries
Property Specifics
| Single Family | |
| — | |
| Ranch | |
| 1979 | |
| Full | |
| — | |
| No | |
| — |
| Mc Henry | |
| Wecks | |
| 0 / Not Applicable | |
| None | |
| Public | |
| Public Sewer | |
| 08497835 | |
| 1934428007 |
Property History
| DATE: | EVENT: | PRICE: | SOURCE: |
|---|---|---|---|
| 31 Mar, 2014 | Sold | $160,000 | MRED MLS |
| 21 Feb, 2014 | Under contract | $169,900 | MRED MLS |
| — | Last price change | $175,000 | MRED MLS |
| 3 Dec, 2013 | Listed for sale | $175,000 | MRED MLS |
Room Specifics
Total Bedrooms: 5
Bedrooms Above Ground: 3
Bedrooms Below Ground: 2
Dimensions: —
Floor Type: Carpet
Dimensions: —
Floor Type: —
Dimensions: —
Floor Type: Carpet
Dimensions: —
Floor Type: —
Full Bathrooms: 3
Bathroom Amenities: —
Bathroom in Basement: 1
Rooms: Bedroom 5
Basement Description: Finished
Other Specifics
| 2 | |
| — | |
| Asphalt | |
| — | |
| — | |
| 75 X 150 | |
| — | |
| Full | |
| Bar-Wet, Hardwood Floors, First Floor Bedroom | |
| Range, Refrigerator, Washer, Dryer | |
| Not in DB | |
| — | |
| — | |
| — | |
| Wood Burning Stove |
Tax History
| Year | Property Taxes |
|---|---|
| 2014 | $5,525 |
Contact Agent
Nearby Similar Homes
Nearby Sold Comparables
Contact Agent
Listing Provided By
United Real Estate - Chicago











