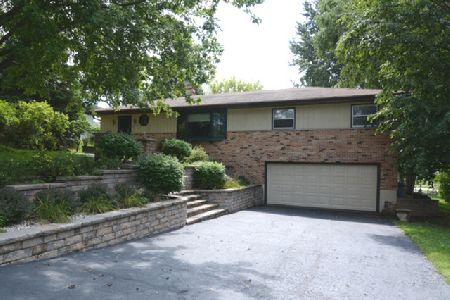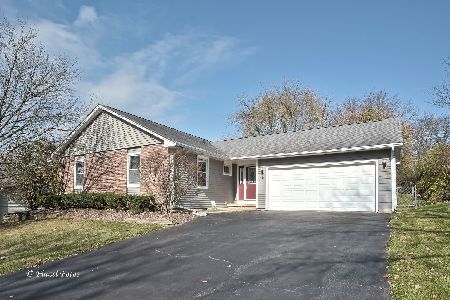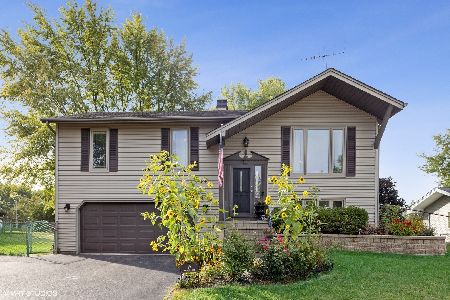12 Sunrise Lane, Algonquin, Illinois 60102
$350,000
|
Sold
|
|
| Status: | Closed |
| Sqft: | 2,100 |
| Cost/Sqft: | $167 |
| Beds: | 4 |
| Baths: | 2 |
| Year Built: | 1978 |
| Property Taxes: | $5,308 |
| Days On Market: | 594 |
| Lot Size: | 0,25 |
Description
Welcome to your new home on the east side of Algonquin! This charming raised ranch boasts 4 bedrooms and 1 1/2 bathrooms, perfect for those who love to entertain. The property features a beautifully landscaped, fenced-in yard complete with a shed, providing ample storage and a safe, private space for outdoor activities. Inside, you'll find a lovely kitchen with plenty of room for a dining table, ideal for meals and gatherings. The lower level of the home has been recently updated with new carpet, creating a cozy and inviting atmosphere. Enjoy evenings in the family room by the electric fireplace or entertain guests at the dry bar. The large garage is a standout feature, equipped with a heater to ensure comfort year-round. This home combines functionality and charm, making it a perfect fit for anyone looking to settle in the desirable Algonquin area. Don't miss out on this wonderful opportunity to make this house your new home!
Property Specifics
| Single Family | |
| — | |
| — | |
| 1978 | |
| — | |
| RAISED RANCH | |
| No | |
| 0.25 |
| — | |
| Wecks | |
| 0 / Not Applicable | |
| — | |
| — | |
| — | |
| 12088899 | |
| 1934430018 |
Nearby Schools
| NAME: | DISTRICT: | DISTANCE: | |
|---|---|---|---|
|
Grade School
Eastview Elementary School |
300 | — | |
|
Middle School
Algonquin Middle School |
300 | Not in DB | |
|
High School
Dundee-crown High School |
300 | Not in DB | |
Property History
| DATE: | EVENT: | PRICE: | SOURCE: |
|---|---|---|---|
| 12 Aug, 2024 | Sold | $350,000 | MRED MLS |
| 24 Jun, 2024 | Under contract | $350,000 | MRED MLS |
| 19 Jun, 2024 | Listed for sale | $350,000 | MRED MLS |
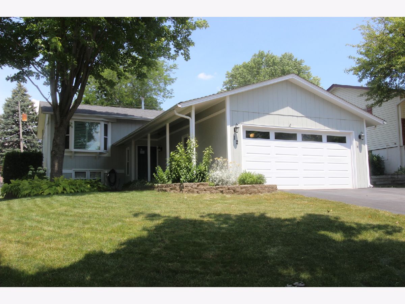
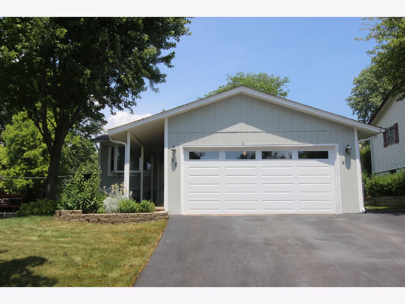
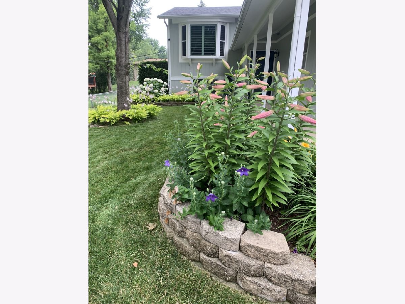
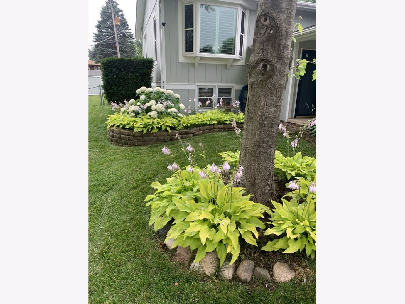
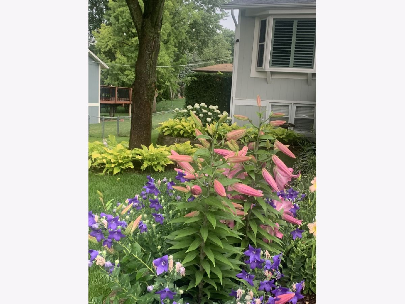
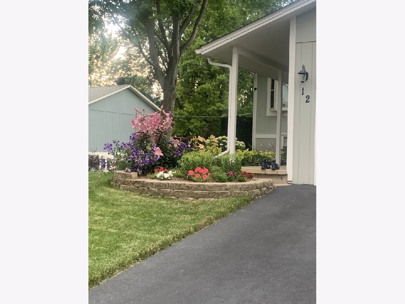
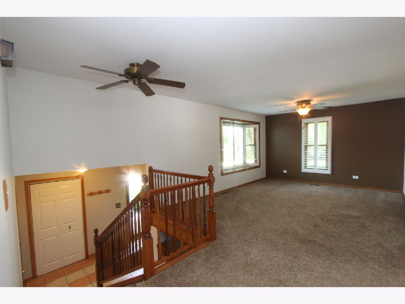
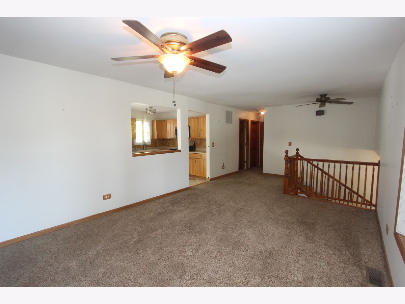
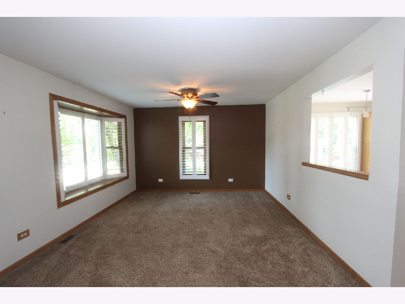
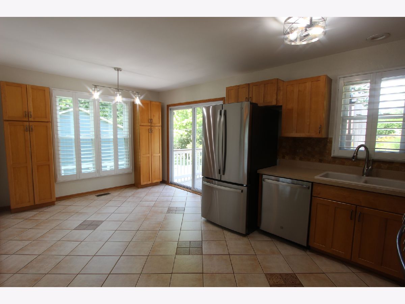
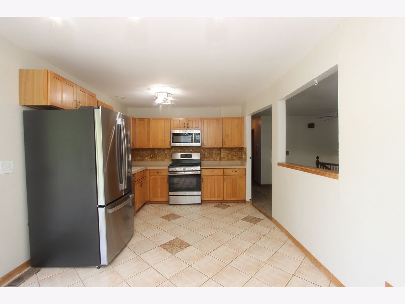
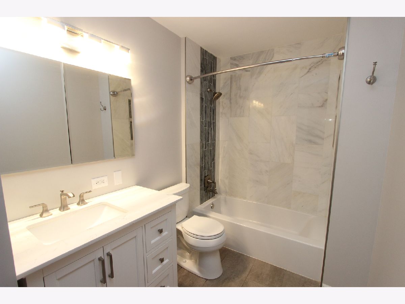
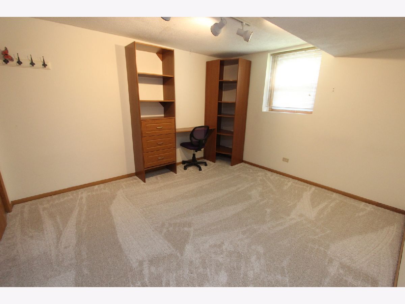
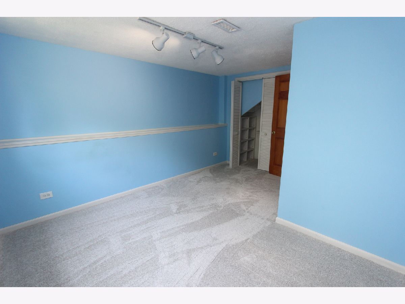
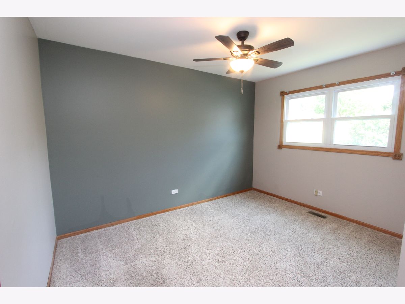
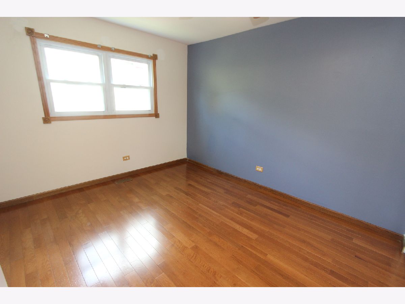
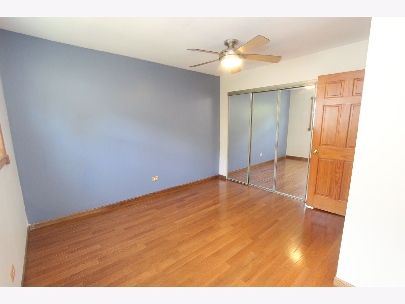
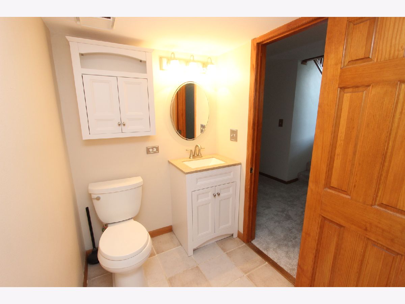
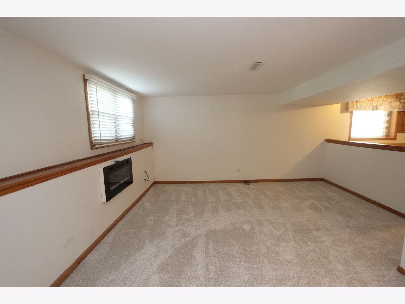
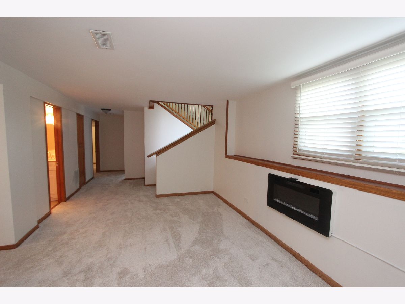
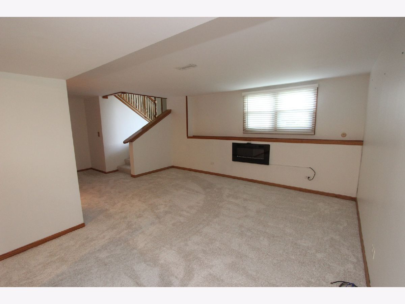
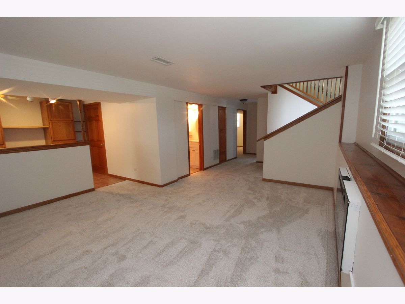
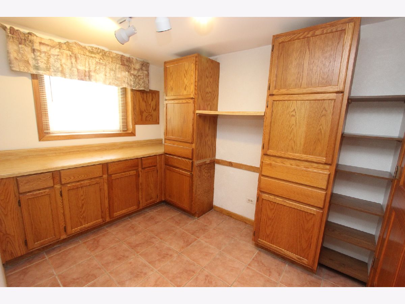
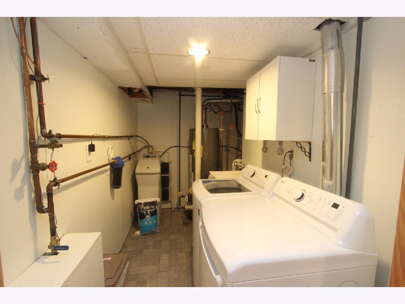
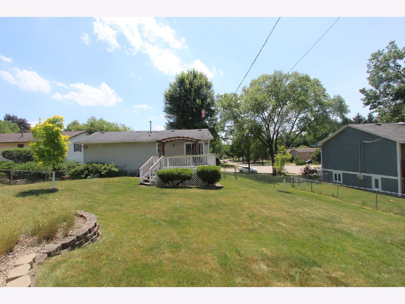
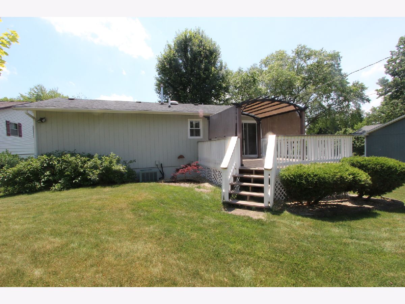
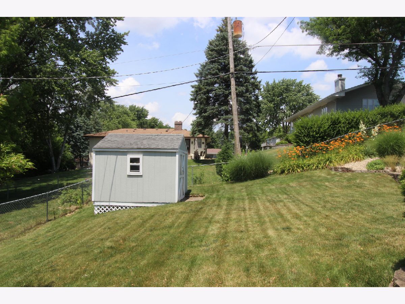
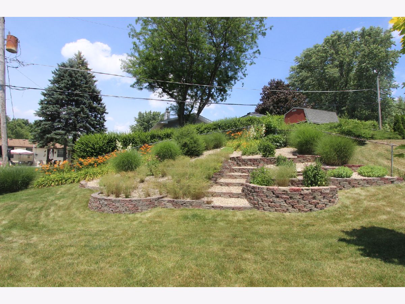
Room Specifics
Total Bedrooms: 4
Bedrooms Above Ground: 4
Bedrooms Below Ground: 0
Dimensions: —
Floor Type: —
Dimensions: —
Floor Type: —
Dimensions: —
Floor Type: —
Full Bathrooms: 2
Bathroom Amenities: —
Bathroom in Basement: 1
Rooms: —
Basement Description: Finished
Other Specifics
| 2 | |
| — | |
| Asphalt | |
| — | |
| — | |
| 75X132.77X8.47X8.28X42.54X | |
| — | |
| — | |
| — | |
| — | |
| Not in DB | |
| — | |
| — | |
| — | |
| — |
Tax History
| Year | Property Taxes |
|---|---|
| 2024 | $5,308 |
Contact Agent
Nearby Similar Homes
Nearby Sold Comparables
Contact Agent
Listing Provided By
Keller Williams Success Realty





