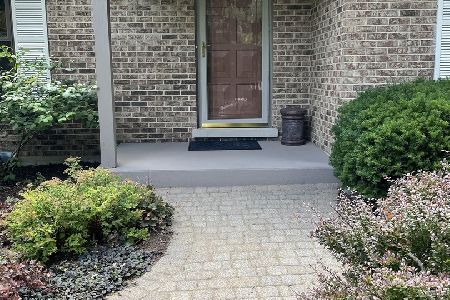13 Wellington Court, Lincolnshire, Illinois 60069
$535,000
|
Sold
|
|
| Status: | Closed |
| Sqft: | 3,126 |
| Cost/Sqft: | $179 |
| Beds: | 4 |
| Baths: | 3 |
| Year Built: | 1975 |
| Property Taxes: | $16,802 |
| Days On Market: | 2518 |
| Lot Size: | 0,47 |
Description
You'll be impressed the moment you enter this perfectly maintained home. The dramatic two-story foyer with slate flooring opens to a formal living and dining room. Beautifully remodeled in 2018, the chef's kitchen has high-end SS applncs including a Wolf gas cooktop, double convection ovens, an eating area & breakfast bar. There's also a butler's pantry with a Subzero beverage fridge. The kitchen opens to a comfortable family room and large deck overlooking the park-like yard. The master bedroom has a freshly updated en suite. All four bedrooms are spacious and bright. Energy efficient Marvin windows throughout the home are framed with plantation shutters. There's also a finished basement, first floor laundry, and attached 2-car garage. Situated on a gorgeous 1/2 acre lot at the end of a cul-de-sac, this property backs to a picturesque 3 acre wood! Close to parks, the tollway, the Metra and just 20 minutes from O'hare. Top-rated Stevenson HS District 125 & Elementary School District 10
Property Specifics
| Single Family | |
| — | |
| Colonial | |
| 1975 | |
| Partial | |
| — | |
| No | |
| 0.47 |
| Lake | |
| — | |
| 0 / Not Applicable | |
| None | |
| Lake Michigan | |
| Public Sewer | |
| 10297325 | |
| 15242060410000 |
Nearby Schools
| NAME: | DISTRICT: | DISTANCE: | |
|---|---|---|---|
|
Grade School
Laura B Sprague School |
103 | — | |
|
Middle School
Daniel Wright Junior High School |
103 | Not in DB | |
|
High School
Adlai E Stevenson High School |
125 | Not in DB | |
Property History
| DATE: | EVENT: | PRICE: | SOURCE: |
|---|---|---|---|
| 30 Jul, 2019 | Sold | $535,000 | MRED MLS |
| 10 Jul, 2019 | Under contract | $559,900 | MRED MLS |
| — | Last price change | $599,900 | MRED MLS |
| 5 Mar, 2019 | Listed for sale | $599,900 | MRED MLS |
Room Specifics
Total Bedrooms: 4
Bedrooms Above Ground: 4
Bedrooms Below Ground: 0
Dimensions: —
Floor Type: Carpet
Dimensions: —
Floor Type: Carpet
Dimensions: —
Floor Type: Carpet
Full Bathrooms: 3
Bathroom Amenities: Double Sink
Bathroom in Basement: 0
Rooms: Recreation Room,Foyer
Basement Description: Finished
Other Specifics
| 2 | |
| Concrete Perimeter | |
| Asphalt | |
| Deck, Porch | |
| Cul-De-Sac,Wooded,Mature Trees | |
| 50 X 236 X 219 X 140 | |
| Unfinished | |
| Full | |
| Hardwood Floors, First Floor Laundry | |
| Double Oven, Microwave, Dishwasher, Refrigerator, Washer, Dryer, Disposal, Stainless Steel Appliance(s), Wine Refrigerator, Cooktop, Built-In Oven, Range Hood | |
| Not in DB | |
| Pool, Tennis Courts, Street Paved | |
| — | |
| — | |
| Wood Burning, Gas Starter |
Tax History
| Year | Property Taxes |
|---|---|
| 2019 | $16,802 |
Contact Agent
Nearby Sold Comparables
Contact Agent
Listing Provided By
@properties







