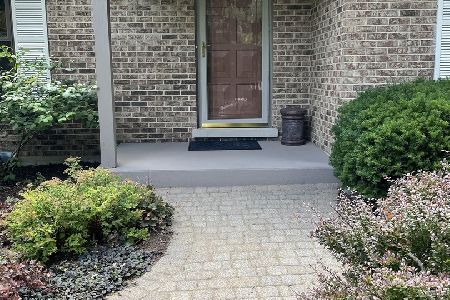16 Wellington Court, Lincolnshire, Illinois 60069
$637,000
|
Sold
|
|
| Status: | Closed |
| Sqft: | 2,670 |
| Cost/Sqft: | $251 |
| Beds: | 4 |
| Baths: | 3 |
| Year Built: | 1975 |
| Property Taxes: | $15,104 |
| Days On Market: | 3817 |
| Lot Size: | 0,47 |
Description
This tastefully updated, turn-key home is situated at the end of a cul-de-sac near Balzer Park. New JELD-WEN "super energy efficient" front door opens onto foyer with natural Italian stone flooring. Updated kitchen features Crystal maple cabinetry, granite cntrs, SS applns, breakfast bar & table area that opens onto incomparable yard w/patio, deck and pro landscaping. Patio features an outdoor kitchen and pergola. Deck features a newer hot tub. Both overlook breathtaking gardens! Spacious family room has a custom built gas fireplace, audio system and double doors that open onto the deck. Master bath has a double vanity, full body shower and skylight. Large Master walk-in closet is custom designed by California Closets. Living room has an oversized picture window that affords plenty of natural light. Gleaming hardwood floors extend throughout the home. Newer roof, Anderson windows, Hardie Board Siding. THIS HOME HAS IT ALL! Just move in and enjoy.
Property Specifics
| Single Family | |
| — | |
| Traditional | |
| 1975 | |
| Partial | |
| — | |
| No | |
| 0.47 |
| Lake | |
| — | |
| 0 / Not Applicable | |
| None | |
| Lake Michigan | |
| Public Sewer | |
| 09012187 | |
| 15242060340000 |
Nearby Schools
| NAME: | DISTRICT: | DISTANCE: | |
|---|---|---|---|
|
Grade School
Laura B Sprague School |
103 | — | |
|
Middle School
Daniel Wright Junior High School |
103 | Not in DB | |
|
High School
Adlai E Stevenson High School |
125 | Not in DB | |
Property History
| DATE: | EVENT: | PRICE: | SOURCE: |
|---|---|---|---|
| 2 Nov, 2015 | Sold | $637,000 | MRED MLS |
| 16 Sep, 2015 | Under contract | $669,900 | MRED MLS |
| 14 Aug, 2015 | Listed for sale | $669,900 | MRED MLS |
Room Specifics
Total Bedrooms: 4
Bedrooms Above Ground: 4
Bedrooms Below Ground: 0
Dimensions: —
Floor Type: Hardwood
Dimensions: —
Floor Type: Hardwood
Dimensions: —
Floor Type: Hardwood
Full Bathrooms: 3
Bathroom Amenities: Separate Shower,Double Sink,Full Body Spray Shower
Bathroom in Basement: 0
Rooms: Deck,Foyer,Recreation Room,Utility Room-Lower Level,Walk In Closet
Basement Description: Partially Finished,Crawl
Other Specifics
| 2 | |
| Concrete Perimeter | |
| Asphalt | |
| Deck, Patio, Hot Tub, Screened Patio, Stamped Concrete Patio | |
| Cul-De-Sac,Fenced Yard,Landscaped,Wooded | |
| 49X140X219X238 | |
| Unfinished | |
| Full | |
| Skylight(s), Hot Tub, Hardwood Floors, First Floor Laundry | |
| Range, Microwave, Dishwasher, High End Refrigerator, Washer, Dryer, Disposal, Stainless Steel Appliance(s) | |
| Not in DB | |
| Pool, Tennis Courts, Street Lights, Street Paved | |
| — | |
| — | |
| Gas Log, Gas Starter |
Tax History
| Year | Property Taxes |
|---|---|
| 2015 | $15,104 |
Contact Agent
Nearby Sold Comparables
Contact Agent
Listing Provided By
Coldwell Banker Residential






