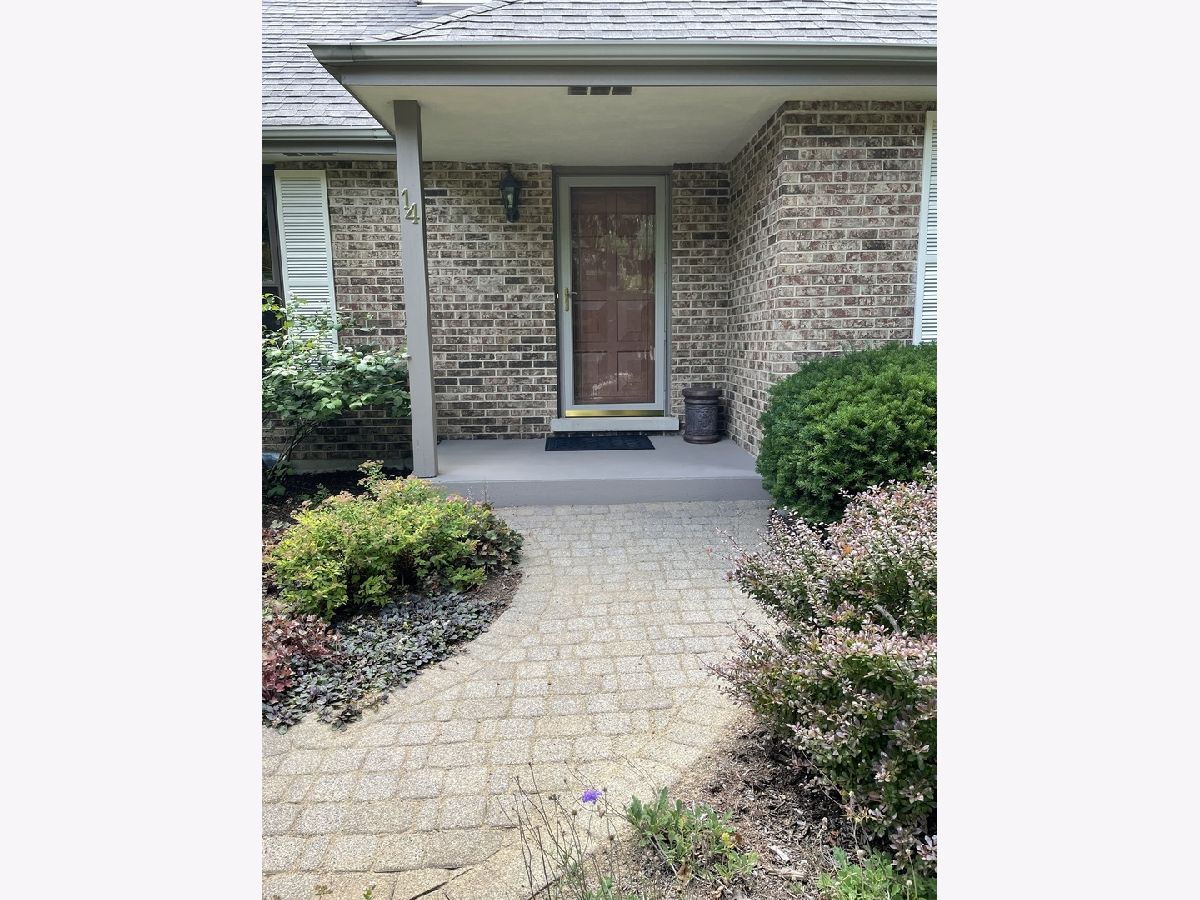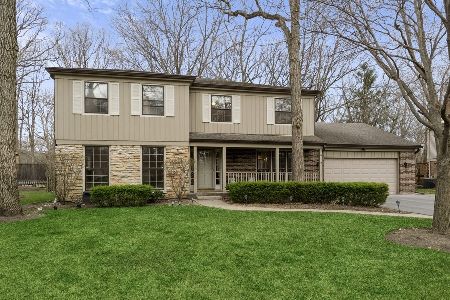14 Wellington Court, Lincolnshire, Illinois 60069
$652,000
|
Sold
|
|
| Status: | Closed |
| Sqft: | 2,930 |
| Cost/Sqft: | $225 |
| Beds: | 5 |
| Baths: | 4 |
| Year Built: | 1974 |
| Property Taxes: | $13,168 |
| Days On Market: | 1637 |
| Lot Size: | 0,50 |
Description
Location, location, location! This timeless 5 bedroom, 3.5 bath Cape Cod home is privately situated on a gorgeous, wooded 1/2 acre lot on quiet Cul-de-sac across from Balzer Park. Well maintained and timelessly appointed with finishes that will stand the test of decorating trends. First floor master suite. Home also features double-pane insulated windows, 50-gallon hot water heater, and high efficiency furnace and air conditioner. Freshly painted exterior in mid 2020. New carpet in 2018 on 1st and 2nd floors. New roof in 2014. Dry basement with laundry and plenty of space to exercise and play. Large backyard backs onto natural forested area for ultimate privacy. The home location is within a two-minute walk to Balzer Park hosting walking trails, an extensive playground, basketball and tennis courts plus close proximity to I-94, I-294 and Des Plaines River trail with forest preserves for outdoor adventures. Educate your children with award-winning school Districts 103 & 125. MLS #11176723
Property Specifics
| Single Family | |
| — | |
| Cape Cod | |
| 1974 | |
| Full | |
| — | |
| No | |
| 0.5 |
| Lake | |
| Lincolnshire Woods | |
| 0 / Not Applicable | |
| None | |
| Lake Michigan,Public | |
| Public Sewer, Sewer-Storm | |
| 11176723 | |
| 15242060330000 |
Nearby Schools
| NAME: | DISTRICT: | DISTANCE: | |
|---|---|---|---|
|
Grade School
Laura B Sprague School |
103 | — | |
|
Middle School
Daniel Wright Junior High School |
103 | Not in DB | |
|
High School
Adlai E Stevenson High School |
125 | Not in DB | |
|
Alternate Elementary School
Half Day School |
— | Not in DB | |
Property History
| DATE: | EVENT: | PRICE: | SOURCE: |
|---|---|---|---|
| 4 Oct, 2021 | Sold | $652,000 | MRED MLS |
| 9 Aug, 2021 | Under contract | $659,900 | MRED MLS |
| 2 Aug, 2021 | Listed for sale | $659,900 | MRED MLS |

























Room Specifics
Total Bedrooms: 5
Bedrooms Above Ground: 5
Bedrooms Below Ground: 0
Dimensions: —
Floor Type: Hardwood
Dimensions: —
Floor Type: Hardwood
Dimensions: —
Floor Type: Hardwood
Dimensions: —
Floor Type: —
Full Bathrooms: 4
Bathroom Amenities: Whirlpool,Separate Shower,Double Sink,Soaking Tub
Bathroom in Basement: 0
Rooms: Bedroom 5,Bonus Room
Basement Description: Partially Finished,Crawl
Other Specifics
| 2 | |
| Concrete Perimeter | |
| Asphalt | |
| Patio, Storms/Screens | |
| Cul-De-Sac,Irregular Lot,Landscaped,Wooded | |
| 47 X 238 X 211 X 160 | |
| Dormer,Full | |
| Full | |
| Skylight(s), Hot Tub, Hardwood Floors, First Floor Bedroom, First Floor Full Bath | |
| Double Oven, Microwave, Dishwasher, Refrigerator, Washer, Dryer | |
| Not in DB | |
| Park, Tennis Court(s), Curbs, Street Paved | |
| — | |
| — | |
| Gas Log, Gas Starter |
Tax History
| Year | Property Taxes |
|---|---|
| 2021 | $13,168 |
Contact Agent
Nearby Sold Comparables
Contact Agent
Listing Provided By
Metro Realty Inc.






