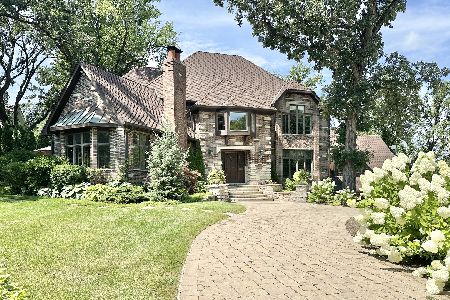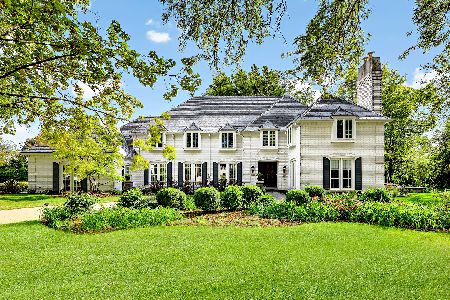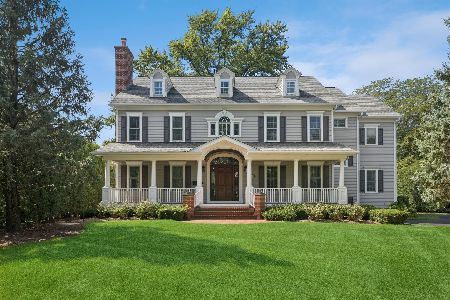130 9th Street, Hinsdale, Illinois 60521
$2,500,000
|
Sold
|
|
| Status: | Closed |
| Sqft: | 7,399 |
| Cost/Sqft: | $351 |
| Beds: | 5 |
| Baths: | 6 |
| Year Built: | 2008 |
| Property Taxes: | $39,362 |
| Days On Market: | 1707 |
| Lot Size: | 0,43 |
Description
Make a statement in this elegant chateau in prime Southeast Hinsdale. A stately stone exterior with a slate roof provides your first introduction to the casual yet refined lifestyle that lies just beyond. Crafted by Kenna Builders in 2008 with timeless detail and the utmost in finishes, the 7,399 square-foot residence lives as if it was built recently. Walnut hardwood floors throughout the first and second floors are juxtaposed against stunning custom millwork, arched windows, rustic beamed ceilings and crystal chandeliers, rooting the entire house in a comfortable sense of tradition. A long, dramatic foyer opens with a formal dining room and living room as it leads to the rear of the house where life's informal moments can be enjoyed in the spacious kitchen, breakfast nook and family room with built-ins. Fireplaces in the family room and living room anchor both spaces, infusing them with warmth. Entertaining has been prioritized throughout the floorplan. A convenient butler's pantry, buffet and bar connects the kitchen to the formal dining room, so hosting large gatherings is virtually seamless. The kitchen boasts every conceivable luxury appointment, from granite countertops and traditional millwork to the Sub-Zero refrigerator and fridge, Wolf range and warming drawers - plus a desk space for homework time. A powder room, large laundry room/mudroom and a classic wood-paneled office complete the main level. A second floor laundry room, ample linen storage and four bedrooms reside upstairs, including the sumptuous owner's suite with fireplace, a large walk-in closet and ornately detailed spa bath with a separate shower and traditional freestanding tub. A third floor loft plus a fifth bedroom and bath make the perfect hangout space. A "wow" lower level entertainment hub includes a large and open recreation room with fireplace, theater and updated AV system, a standout wet bar and wine cellar, combined with two additional bedrooms, bath and storage - easily enough space for a home gym. The current owners have made numerous upgrades to the home over the course of their ownership, including beautiful backyard landscaping to make it a true outdoor oasis. Lush lawn and gardens, a bluestone patio, an outdoor fireplace, expanded patio, pergola and fence combine in the backyard to create a magical setting for entertaining al fresco. Radiant heating has been installed throughout the basement, garage and master bath. State-of-the-art technology creates an effortless luxury smart home environment with Control 4 and Sonos systems throughout. And the best part of all: you're close to town, the train and Hinsdale's acclaimed schools - Oak Elementary, Hinsdale Middle and Hinsdale Central High. Your dream awaits!
Property Specifics
| Single Family | |
| — | |
| — | |
| 2008 | |
| Full | |
| — | |
| No | |
| 0.43 |
| Du Page | |
| — | |
| 0 / Not Applicable | |
| None | |
| Lake Michigan | |
| Public Sewer | |
| 11096993 | |
| 0912412003 |
Nearby Schools
| NAME: | DISTRICT: | DISTANCE: | |
|---|---|---|---|
|
Grade School
Oak Elementary School |
181 | — | |
|
Middle School
Hinsdale Middle School |
181 | Not in DB | |
|
High School
Hinsdale Central High School |
86 | Not in DB | |
Property History
| DATE: | EVENT: | PRICE: | SOURCE: |
|---|---|---|---|
| 26 Feb, 2010 | Sold | $2,600,000 | MRED MLS |
| 22 Dec, 2009 | Under contract | $3,000,000 | MRED MLS |
| — | Last price change | $3,049,000 | MRED MLS |
| 2 Oct, 2009 | Listed for sale | $3,049,000 | MRED MLS |
| 20 Aug, 2021 | Sold | $2,500,000 | MRED MLS |
| 26 Jul, 2021 | Under contract | $2,595,000 | MRED MLS |
| — | Last price change | $2,795,000 | MRED MLS |
| 21 May, 2021 | Listed for sale | $2,795,000 | MRED MLS |
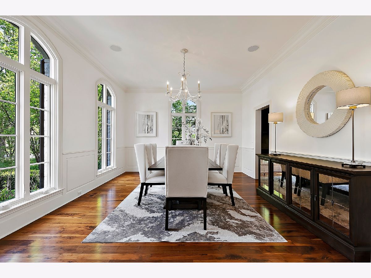
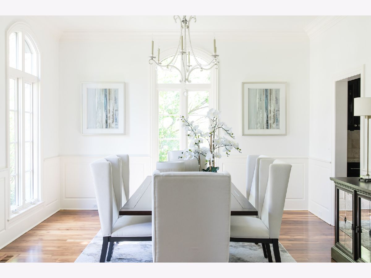
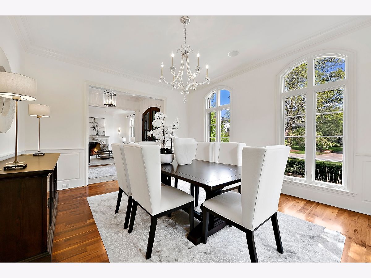
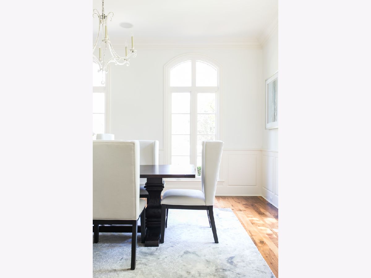
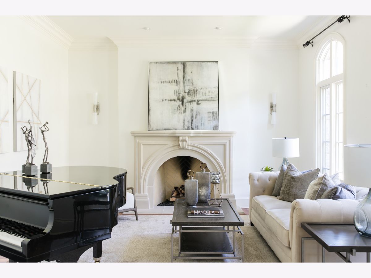
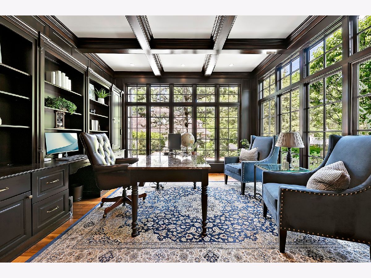
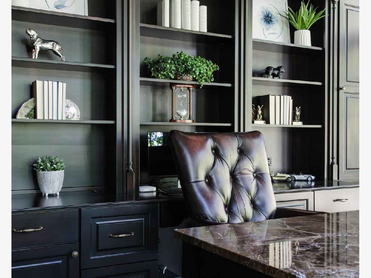
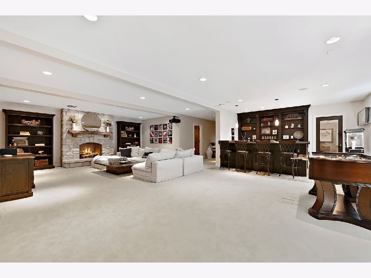
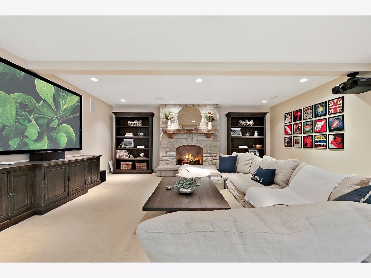
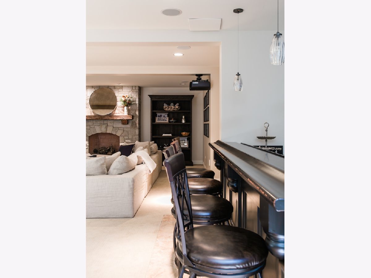
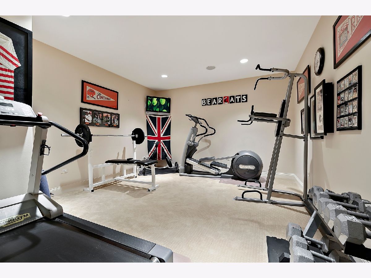
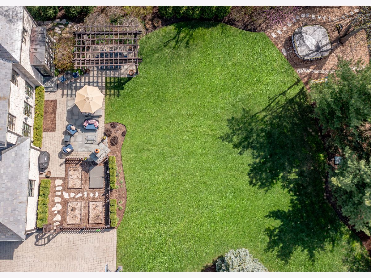
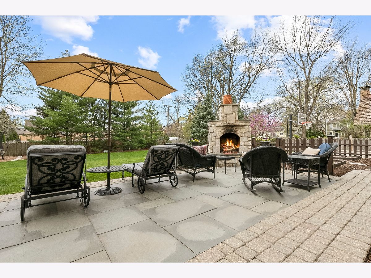
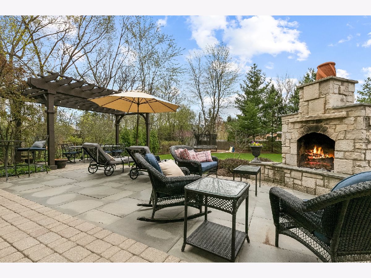
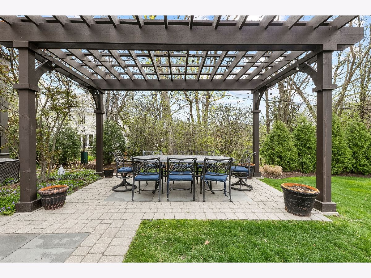
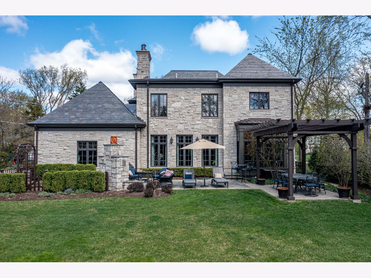
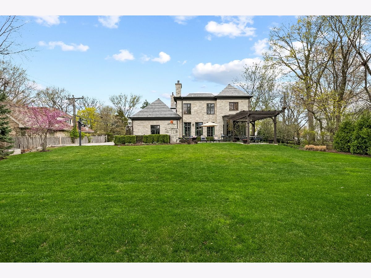
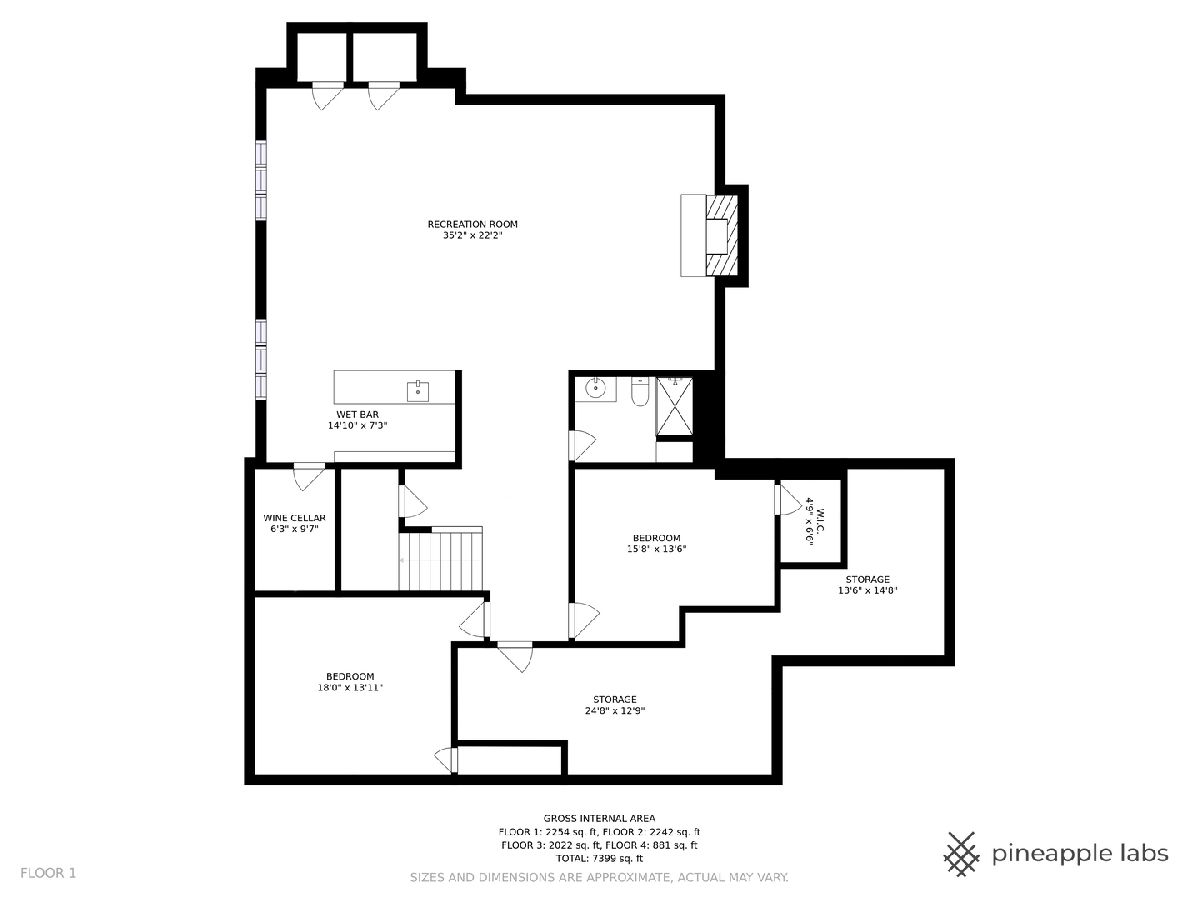
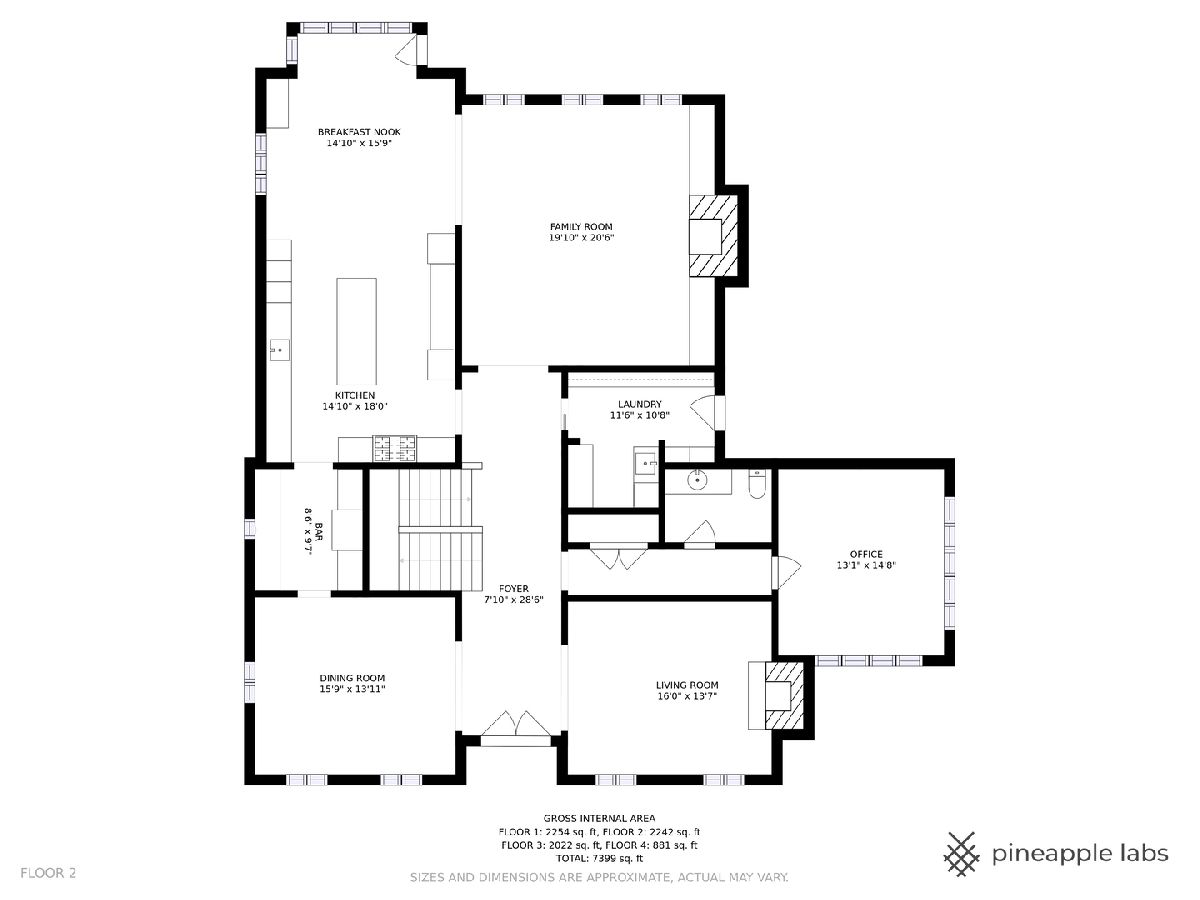
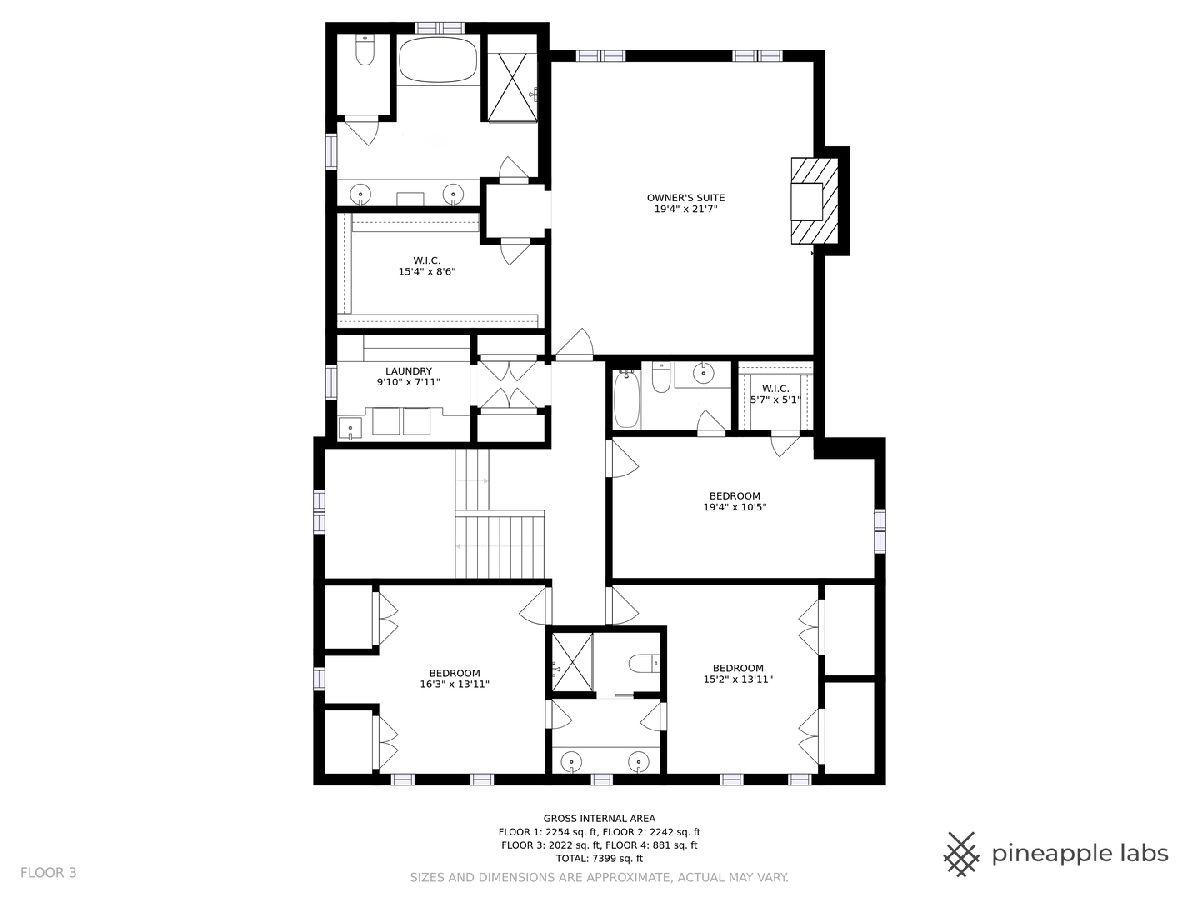
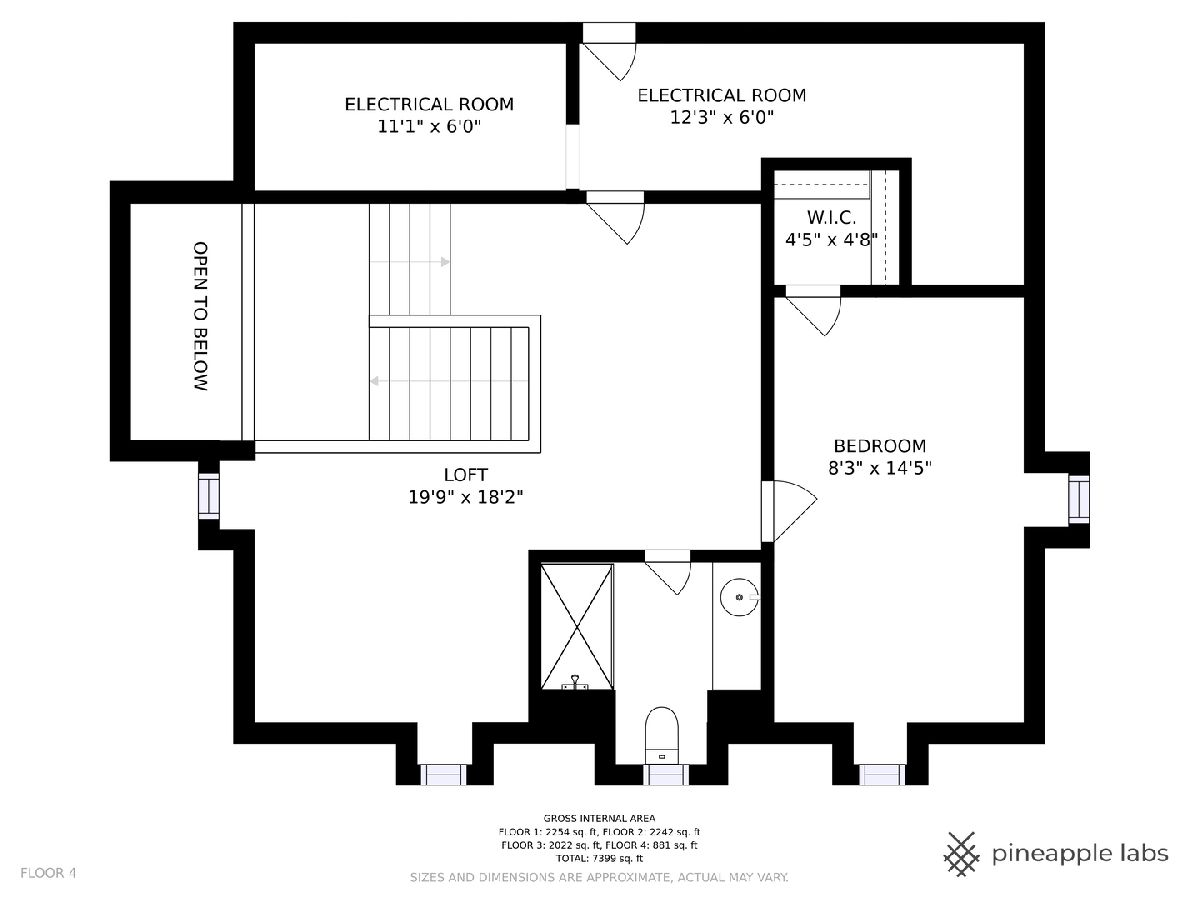
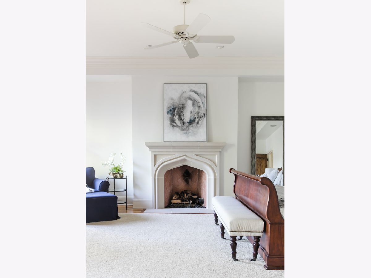
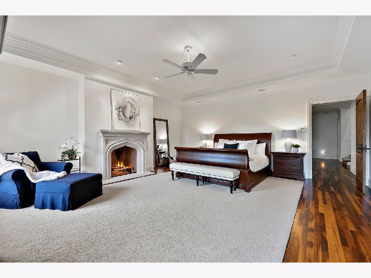
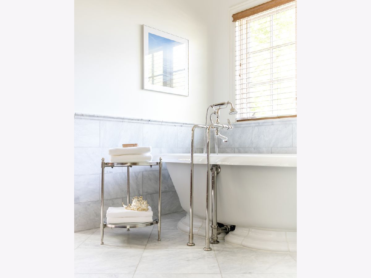
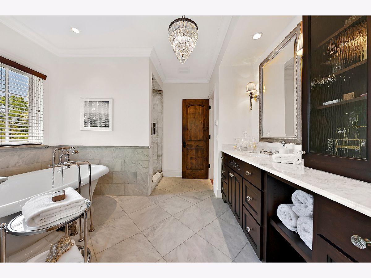
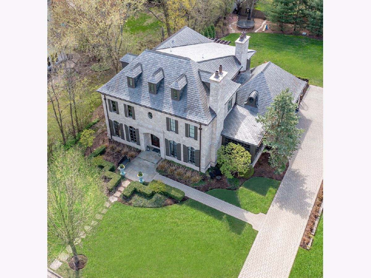
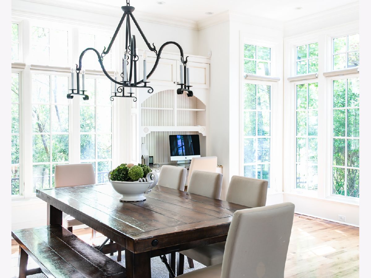
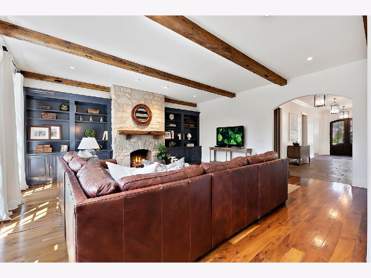
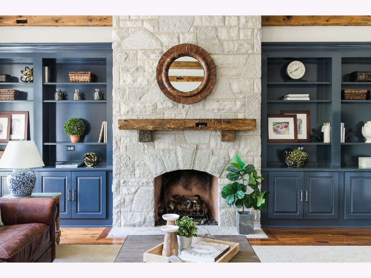
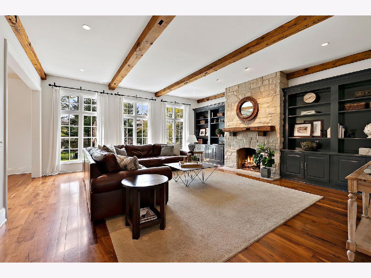
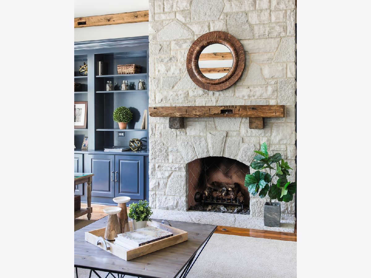
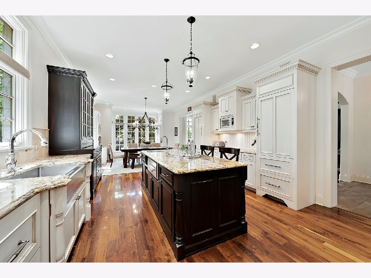
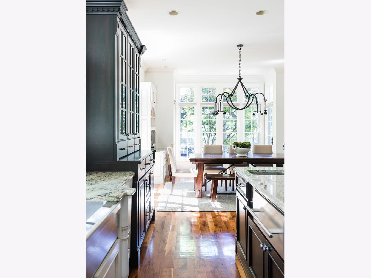
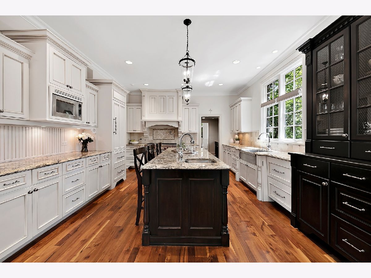
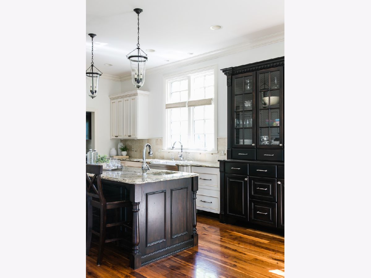
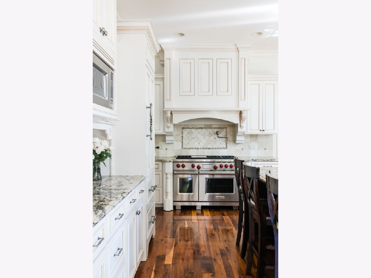
Room Specifics
Total Bedrooms: 5
Bedrooms Above Ground: 5
Bedrooms Below Ground: 0
Dimensions: —
Floor Type: Hardwood
Dimensions: —
Floor Type: Hardwood
Dimensions: —
Floor Type: Hardwood
Dimensions: —
Floor Type: —
Full Bathrooms: 6
Bathroom Amenities: Whirlpool,Separate Shower,Steam Shower
Bathroom in Basement: 1
Rooms: Bedroom 5,Breakfast Room,Office,Mud Room,Foyer,Loft,Recreation Room,Bonus Room,Exercise Room
Basement Description: Finished
Other Specifics
| 3 | |
| Concrete Perimeter | |
| Brick | |
| Patio | |
| Landscaped | |
| 93 X 200 | |
| Finished | |
| Full | |
| Sauna/Steam Room, Bar-Wet, Hardwood Floors, Heated Floors, First Floor Laundry, Second Floor Laundry, First Floor Full Bath, Built-in Features, Walk-In Closet(s) | |
| Double Oven, Range, Microwave, Dishwasher, Refrigerator, High End Refrigerator, Bar Fridge, Freezer, Washer, Dryer, Disposal, Wine Refrigerator, Range Hood | |
| Not in DB | |
| Curbs, Street Paved | |
| — | |
| — | |
| Gas Starter |
Tax History
| Year | Property Taxes |
|---|---|
| 2010 | $23,489 |
| 2021 | $39,362 |
Contact Agent
Nearby Similar Homes
Nearby Sold Comparables
Contact Agent
Listing Provided By
Coldwell Banker Realty



