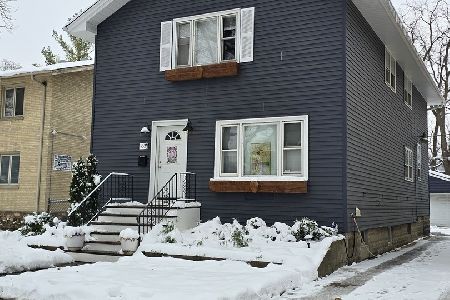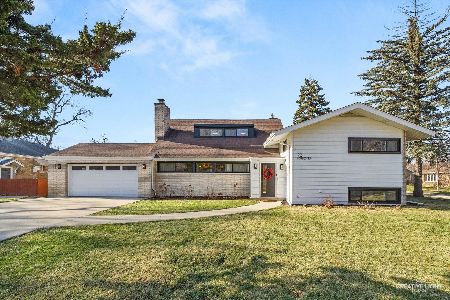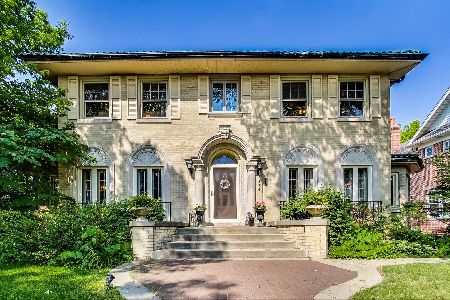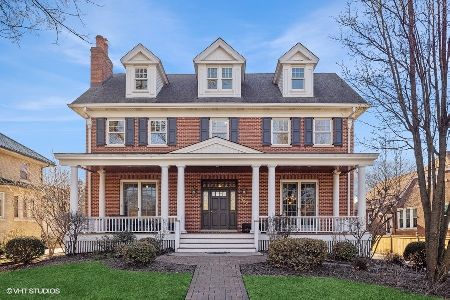130 Akenside Road, Riverside, Illinois 60546
$440,000
|
Sold
|
|
| Status: | Closed |
| Sqft: | 2,152 |
| Cost/Sqft: | $232 |
| Beds: | 3 |
| Baths: | 4 |
| Year Built: | 1925 |
| Property Taxes: | $12,546 |
| Days On Market: | 2887 |
| Lot Size: | 0,28 |
Description
Elegant brick 4 BR, 3.5 BA Prairie Style home situated on beautiful landscaped lot, located only one block from Riverside's Historic downtown, Metra Station & award winning schools. Enter through the lovely foyer with open stairwell to the spacious living room with wood burning fireplace, & custom built in book cases. French doors open to the relaxing sun room surrounded by windows on all sides. The charming formal dining room with wainscoting leads to the bright kitchen with white cabinets and center island with seating.The second story features 3 large bedrooms including the Master with adjoining bathroom. A charming built in linen closet and second full bath complete the second floor. The ample finished basement with ceramic flooring offers additional recreational space and a 4th bedroom with attached full bath, plus laundry and storage rooms. Other features include hardwood floors, gorgeous crown molding, oak hardwood floors and 3 car garage. This property is being sold AS IS.
Property Specifics
| Single Family | |
| — | |
| — | |
| 1925 | |
| Full | |
| — | |
| No | |
| 0.28 |
| Cook | |
| — | |
| 0 / Not Applicable | |
| None | |
| Lake Michigan | |
| Public Sewer | |
| 09871725 | |
| 15361040400000 |
Nearby Schools
| NAME: | DISTRICT: | DISTANCE: | |
|---|---|---|---|
|
Middle School
L J Hauser Junior High School |
96 | Not in DB | |
|
High School
Riverside Brookfield Twp Senior |
208 | Not in DB | |
Property History
| DATE: | EVENT: | PRICE: | SOURCE: |
|---|---|---|---|
| 20 Apr, 2018 | Sold | $440,000 | MRED MLS |
| 9 Mar, 2018 | Under contract | $499,500 | MRED MLS |
| 2 Mar, 2018 | Listed for sale | $499,500 | MRED MLS |
Room Specifics
Total Bedrooms: 4
Bedrooms Above Ground: 3
Bedrooms Below Ground: 1
Dimensions: —
Floor Type: Hardwood
Dimensions: —
Floor Type: Hardwood
Dimensions: —
Floor Type: —
Full Bathrooms: 4
Bathroom Amenities: —
Bathroom in Basement: 1
Rooms: Sun Room
Basement Description: Partially Finished
Other Specifics
| 3 | |
| — | |
| — | |
| — | |
| — | |
| 55X206X71X211 | |
| — | |
| Full | |
| Hardwood Floors | |
| Range, Microwave, Dishwasher, Refrigerator, Washer, Dryer | |
| Not in DB | |
| Sidewalks | |
| — | |
| — | |
| — |
Tax History
| Year | Property Taxes |
|---|---|
| 2018 | $12,546 |
Contact Agent
Nearby Similar Homes
Nearby Sold Comparables
Contact Agent
Listing Provided By
Baird & Warner








