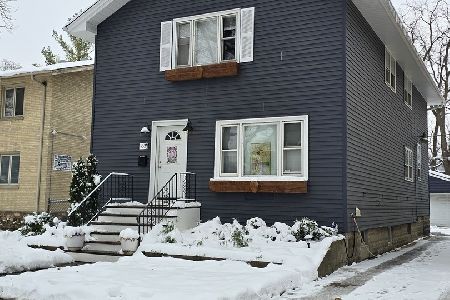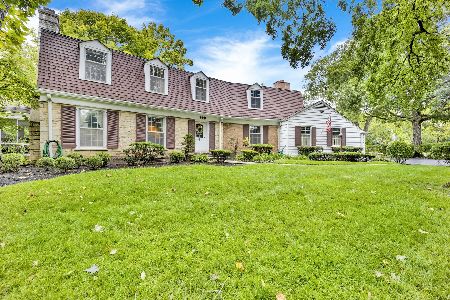135 Akenside Road, Riverside, Illinois 60546
$495,000
|
Sold
|
|
| Status: | Closed |
| Sqft: | 2,840 |
| Cost/Sqft: | $181 |
| Beds: | 5 |
| Baths: | 3 |
| Year Built: | 1896 |
| Property Taxes: | $14,436 |
| Days On Market: | 3839 |
| Lot Size: | 0,00 |
Description
Beautiful Historical Home built in 1896 & offers 3 levels of living space & every modern convenience. The moment you step on the covered Porch, you'll know you're home. The Foyer invites you in with gorgeous hardwood floors that flow throughout the entire Home from the spacious Living Room into the Dining Room & continuing into Gourmet Eat-In Kitchen with its granite counters, stainless steel appliances, cherry cabinets & center island. Also on the main floor is the bright & open Den, w/access to the Deck, a convenient Office, Powder Bath, Pantry & Mud Room. Upstairs you'll find 4 spacious Bedrooms & 2 full Bathrooms along with Walk-In Closets & another Home Office. The top floor offers a 5th Bedroom & 2 huge Storage Areas. The walk-out Basement provides plenty of addtl Storage & Laundry Area. Enjoy relaxing on the Deck overlooking the Tree-Lined Backyard, Patio & the detached 2 Car Garage. Walk to Town, Schools, & Metra Train *Only 10 miles west of Downtown, 2 miles south of Oak Park*
Property Specifics
| Single Family | |
| — | |
| Victorian | |
| 1896 | |
| Full,Walkout | |
| — | |
| No | |
| — |
| Cook | |
| — | |
| 0 / Not Applicable | |
| None | |
| Lake Michigan | |
| Public Sewer | |
| 08990694 | |
| 15361020170000 |
Property History
| DATE: | EVENT: | PRICE: | SOURCE: |
|---|---|---|---|
| 27 Jan, 2016 | Sold | $495,000 | MRED MLS |
| 6 Dec, 2015 | Under contract | $514,900 | MRED MLS |
| — | Last price change | $519,000 | MRED MLS |
| 23 Jul, 2015 | Listed for sale | $579,000 | MRED MLS |
Room Specifics
Total Bedrooms: 5
Bedrooms Above Ground: 5
Bedrooms Below Ground: 0
Dimensions: —
Floor Type: Hardwood
Dimensions: —
Floor Type: Hardwood
Dimensions: —
Floor Type: Hardwood
Dimensions: —
Floor Type: —
Full Bathrooms: 3
Bathroom Amenities: —
Bathroom in Basement: 0
Rooms: Attic,Bedroom 5,Den,Deck,Foyer,Mud Room,Office,Pantry,Storage,Walk In Closet,Other Room
Basement Description: Unfinished,Exterior Access
Other Specifics
| 2 | |
| Block,Concrete Perimeter | |
| Concrete,Side Drive | |
| Patio | |
| — | |
| 58X164X33X145 | |
| Finished,Full,Interior Stair | |
| — | |
| Hardwood Floors | |
| Range, Dishwasher, Refrigerator, Washer, Dryer, Disposal | |
| Not in DB | |
| — | |
| — | |
| — | |
| Wood Burning |
Tax History
| Year | Property Taxes |
|---|---|
| 2016 | $14,436 |
Contact Agent
Nearby Sold Comparables
Contact Agent
Listing Provided By
Irpino Group, Inc.






